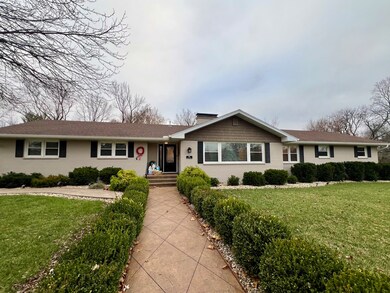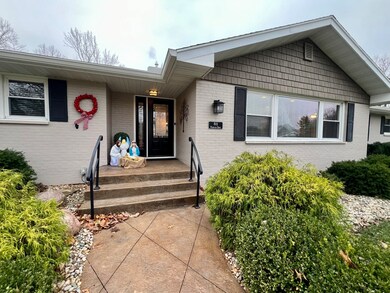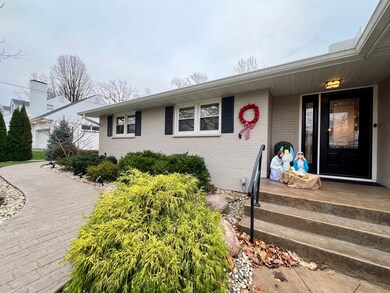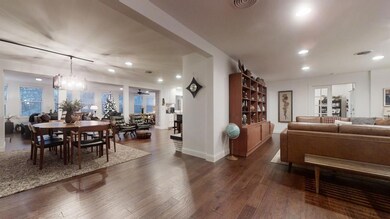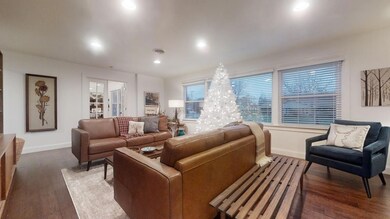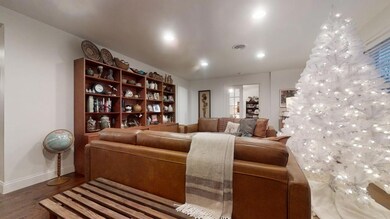
811 Hamilton Dr Champaign, IL 61820
Highlights
- Second Kitchen
- Wood Flooring
- Living Room
- Central High School Rated A
- 2 Car Attached Garage
- Laundry Room
About This Home
As of March 2025Magnificent details, modern finishes and stylish updates abound in this unique 4 bedroom, 3.5 bath ranch with a full basement sitting near shopping, restaurants and entertainment in the heart of Champaign! Gorgeous hardwood flooring flows throughout most of the open concept layout including a spacious living room, dining area with a cozy fireplace, and large kitchen with center island, stainless appliances and crisp, white cabinetry. You'll love the bonus family room which boasts brick accents and beautiful windows. Just off the kitchen is a separate laundry room with sink and a convenient guest half bath. The huge owners suite features clean lines, fresh carpet, a spectacular walk in closet and private bath. Relax and unwind in the expansive full basement highlighted by a second kitchen, two sitting areas, brick fireplace, fourth bedroom and amazing storage space. Enjoy the crisp winter air out on the private patio area overlooking the large backyard with custom landscaping and fence! Schedule your private showing today to really appreciate all this beauty has to offer!
Last Agent to Sell the Property
RYAN DALLAS REAL ESTATE License #475143433 Listed on: 12/12/2024
Home Details
Home Type
- Single Family
Est. Annual Taxes
- $10,519
Year Built
- Built in 1961
Lot Details
- Lot Dimensions are 175x136
Parking
- 2 Car Attached Garage
- Parking Included in Price
Home Design
- Brick Exterior Construction
Interior Spaces
- 2,496 Sq Ft Home
- 2-Story Property
- Family Room Downstairs
- Living Room
- Dining Room
Kitchen
- Second Kitchen
- Range<<rangeHoodToken>>
- <<microwave>>
- Dishwasher
Flooring
- Wood
- Carpet
Bedrooms and Bathrooms
- 3 Bedrooms
- 4 Potential Bedrooms
Laundry
- Laundry Room
- Dryer
- Washer
Partially Finished Basement
- Basement Fills Entire Space Under The House
- Finished Basement Bathroom
Schools
- Unit 4 Of Choice Elementary School
- Champaign/Middle Call Unit 4 351
- Central High School
Utilities
- Central Air
- Heating System Uses Natural Gas
Listing and Financial Details
- Homeowner Tax Exemptions
Ownership History
Purchase Details
Home Financials for this Owner
Home Financials are based on the most recent Mortgage that was taken out on this home.Purchase Details
Home Financials for this Owner
Home Financials are based on the most recent Mortgage that was taken out on this home.Purchase Details
Home Financials for this Owner
Home Financials are based on the most recent Mortgage that was taken out on this home.Purchase Details
Similar Homes in Champaign, IL
Home Values in the Area
Average Home Value in this Area
Purchase History
| Date | Type | Sale Price | Title Company |
|---|---|---|---|
| Warranty Deed | $645,000 | None Listed On Document | |
| Warranty Deed | -- | Attorney | |
| Special Warranty Deed | $157,049 | None Available | |
| Sheriffs Deed | -- | None Available |
Mortgage History
| Date | Status | Loan Amount | Loan Type |
|---|---|---|---|
| Open | $516,000 | New Conventional | |
| Previous Owner | $279,000 | New Conventional | |
| Previous Owner | $288,000 | New Conventional | |
| Previous Owner | $238,000 | Balloon | |
| Previous Owner | $218,450 | New Conventional | |
| Previous Owner | $191,250 | Unknown |
Property History
| Date | Event | Price | Change | Sq Ft Price |
|---|---|---|---|---|
| 05/11/2025 05/11/25 | For Sale | $675,000 | +4.7% | $270 / Sq Ft |
| 03/21/2025 03/21/25 | Sold | $645,000 | -2.3% | $258 / Sq Ft |
| 01/30/2025 01/30/25 | Pending | -- | -- | -- |
| 01/11/2025 01/11/25 | Price Changed | $659,900 | -2.2% | $264 / Sq Ft |
| 12/12/2024 12/12/24 | For Sale | $675,000 | +329.8% | $270 / Sq Ft |
| 03/26/2017 03/26/17 | Off Market | $157,049 | -- | -- |
| 11/07/2016 11/07/16 | Sold | $157,049 | -2.6% | $77 / Sq Ft |
| 11/07/2016 11/07/16 | Pending | -- | -- | -- |
| 09/29/2016 09/29/16 | For Sale | $161,300 | -- | $79 / Sq Ft |
Tax History Compared to Growth
Tax History
| Year | Tax Paid | Tax Assessment Tax Assessment Total Assessment is a certain percentage of the fair market value that is determined by local assessors to be the total taxable value of land and additions on the property. | Land | Improvement |
|---|---|---|---|---|
| 2024 | $10,519 | $134,670 | $41,600 | $93,070 |
| 2023 | $10,519 | $122,650 | $37,890 | $84,760 |
| 2022 | $9,852 | $113,140 | $34,950 | $78,190 |
| 2021 | $9,605 | $110,920 | $34,260 | $76,660 |
| 2020 | $9,044 | $104,640 | $32,320 | $72,320 |
| 2019 | $8,742 | $102,490 | $31,660 | $70,830 |
| 2018 | $8,537 | $100,870 | $31,160 | $69,710 |
| 2017 | $8,222 | $96,990 | $29,960 | $67,030 |
| 2016 | $6,947 | $94,990 | $29,340 | $65,650 |
| 2015 | $6,290 | $93,310 | $28,820 | $64,490 |
| 2014 | $6,236 | $93,310 | $28,820 | $64,490 |
| 2013 | $6,180 | $93,310 | $28,820 | $64,490 |
Agents Affiliated with this Home
-
Nayer Hamid

Seller's Agent in 2025
Nayer Hamid
KELLER WILLIAMS-TREC
(217) 390-2540
74 Total Sales
-
Ryan Dallas

Seller's Agent in 2025
Ryan Dallas
RYAN DALLAS REAL ESTATE
(217) 493-5068
2,370 Total Sales
-
Reggie Taylor

Buyer's Agent in 2025
Reggie Taylor
Coldwell Banker R.E. Group
(217) 419-0141
278 Total Sales
-
B
Buyer's Agent in 2016
Bill Utnage
eXp Realty,LLC-Cha
Map
Source: Midwest Real Estate Data (MRED)
MLS Number: 12223677
APN: 43-20-13-352-001
- 32 Greencroft Dr
- 21 Greencroft Dr
- 1507 Grandview Dr
- 615 Haines Blvd
- 724 Dover Place
- 1711 Ridge Rd
- 711 Balboa Rd
- 411 Hessel Blvd
- 1716 Park Haven Dr
- 615 Breen Dr
- 809 S Lynn St
- 1808 Bellamy Dr
- 205 Buena Vista Dr
- 1308 W Kirby Ave
- 1205 Broadmoor Dr
- 315 W Charles St
- 1213 W Charles St
- 1725 Robert Dr
- 1201 Waverly Dr
- 611 S Lynn St

