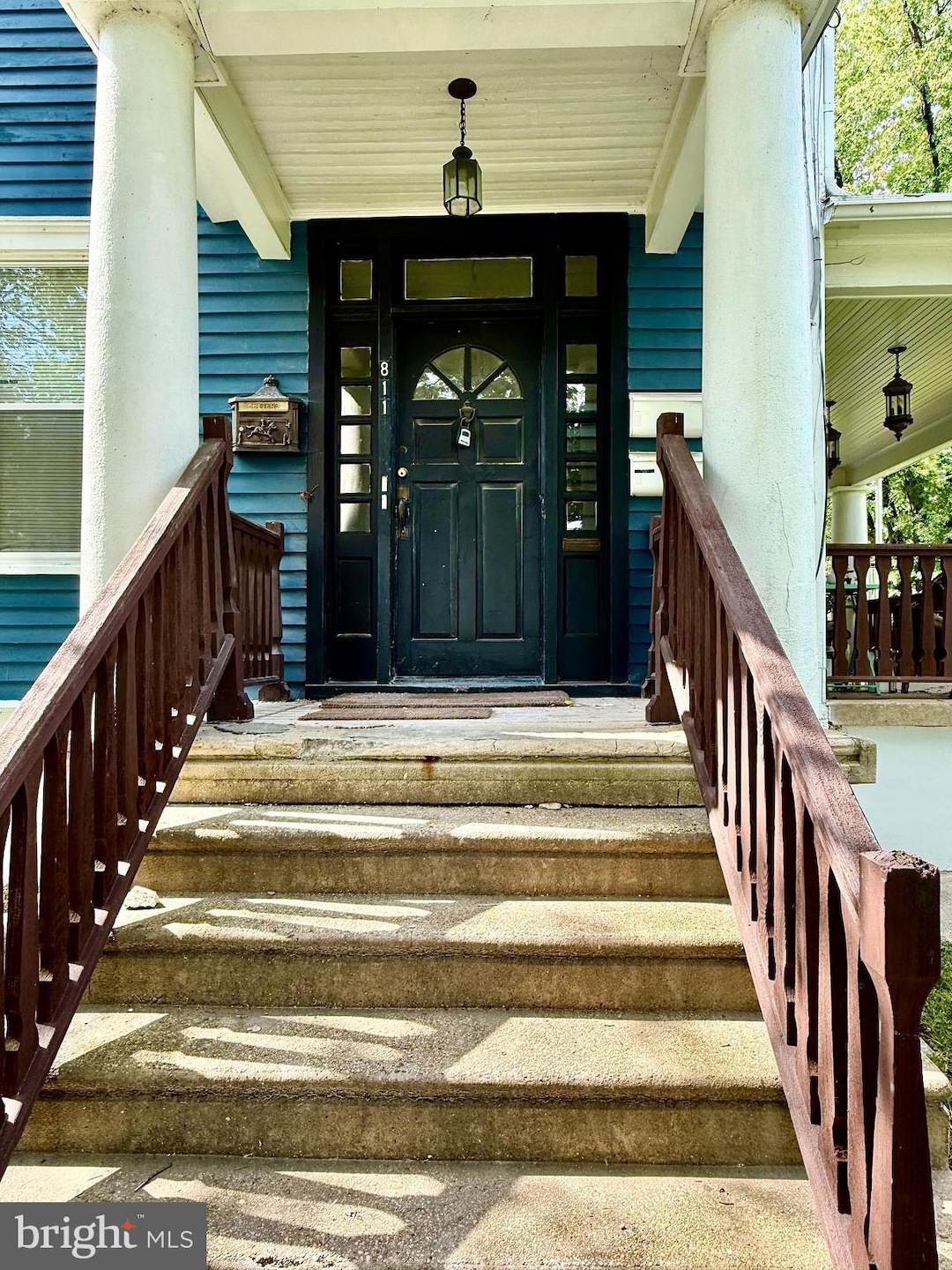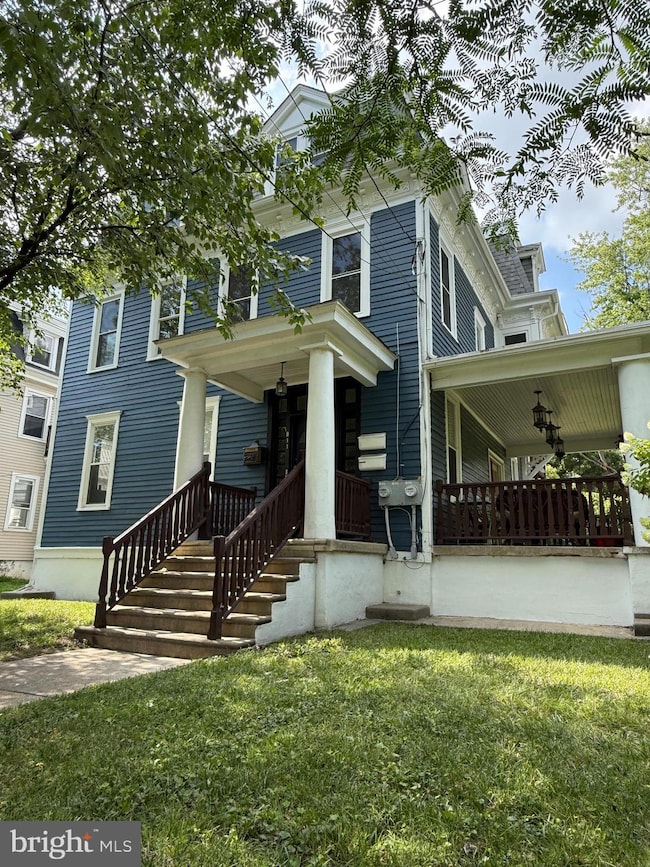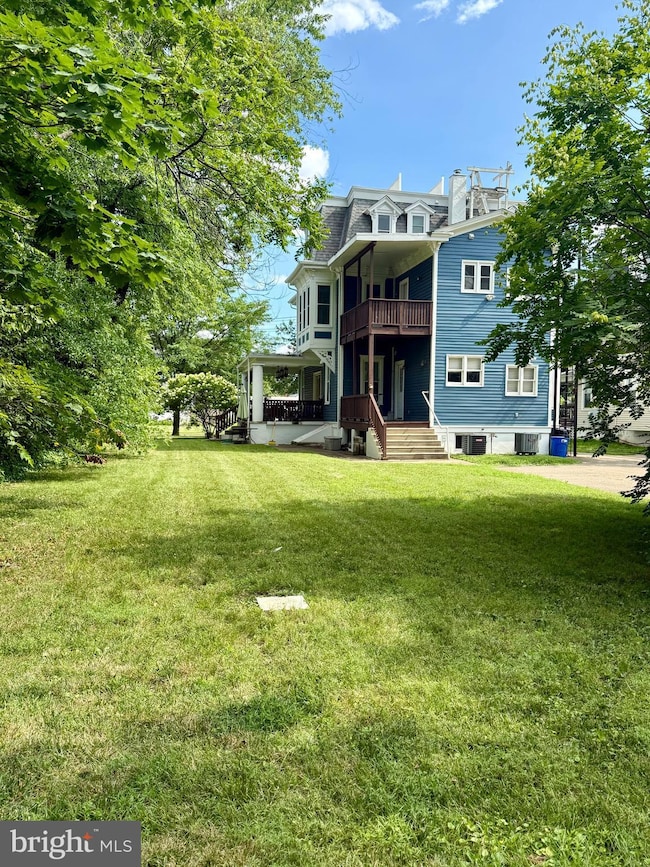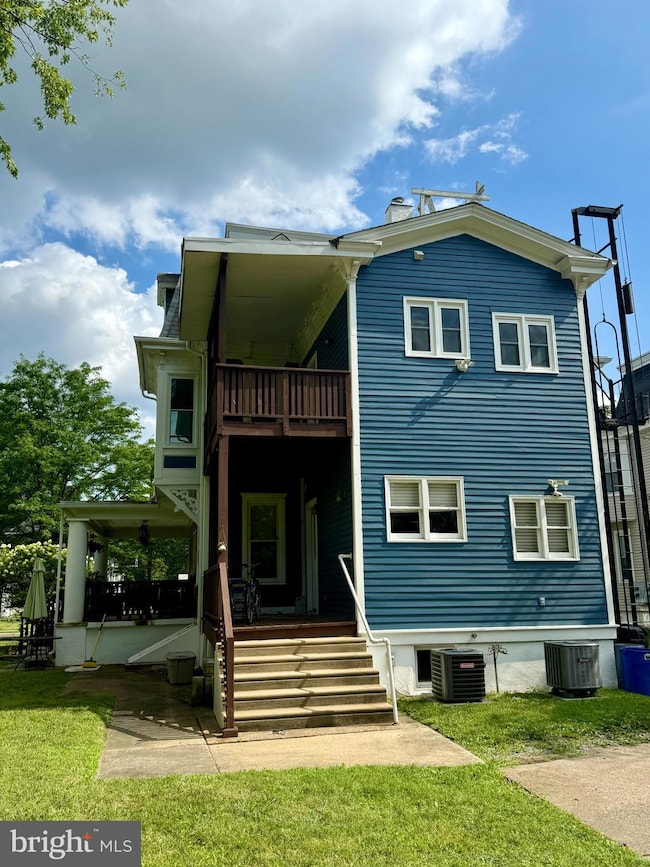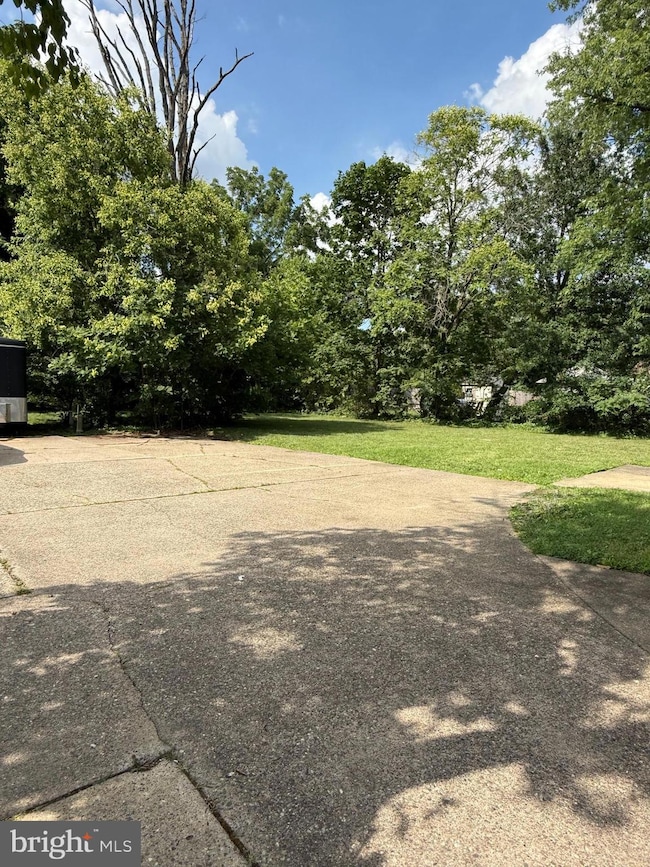811 W Collings Ave Unit B Collingswood, NJ 08107
Highlights
- Deck
- Victorian Architecture
- Bathtub with Shower
- Wood Flooring
- No HOA
- 4-minute walk to West Collingswood Extension Park
About This Home
Check out this surprisingly spacious home that's been totally renovated and is ready for you! Step in through your private entrance to an open, bright space. With four bedrooms, there's plenty of room to set up an office or a flex space to fit your needs. The washer and dryer are conveniently on the second floor, making laundry day a breeze. Kick back on the second-floor deck with views of the spacious backyard—ideal for enjoying some green space. Plus, parking is super easy with two spots in the driveway. You'll love living here, within walking distance to Knight Park, Newton Lake and great dining spots such as Li Beirut, Zeppoli, and Kiko's Peruvian Kitchen. Make this your new home in Collingswood! More photos to come soon.
Listing Agent
Compass New Jersey, LLC - Haddon Township License #2078792 Listed on: 07/16/2025

Condo Details
Home Type
- Condominium
Year Built
- Built in 1890 | Remodeled in 2025
Home Design
- Victorian Architecture
- Pitched Roof
- Shingle Roof
- Wood Siding
Interior Spaces
- 1,800 Sq Ft Home
- Property has 2 Levels
- Ceiling height of 9 feet or more
- Ceiling Fan
- Dining Area
- Wood Flooring
- Gas Oven or Range
Bedrooms and Bathrooms
- Bathtub with Shower
Laundry
- Laundry on main level
- Washer
- Gas Dryer
Parking
- 2 Parking Spaces
- 2 Driveway Spaces
Schools
- Collingswood Middle School
- Collingswood Senior High School
Utilities
- Forced Air Heating and Cooling System
- Natural Gas Water Heater
- Municipal Trash
Additional Features
- Deck
- Property is in excellent condition
Listing and Financial Details
- Residential Lease
- Security Deposit $4,200
- Tenant pays for all utilities
- Rent includes parking, snow removal, lawn service
- No Smoking Allowed
- 12-Month Min and 24-Month Max Lease Term
- Available 8/1/25
- Assessor Parcel Number 12-00164-00008
Community Details
Overview
- No Home Owners Association
- Low-Rise Condominium
- Theatre District Subdivision
Pet Policy
- No Pets Allowed
Map
Source: Bright MLS
MLS Number: NJCD2097744
- 816 Collings Ave
- 436 Comly Ave
- 705 Grant Ave
- 504 Richey Ave
- 404 Cattell Ave
- 421 Sloan Ave
- 331 Sloan Ave
- 311 Comly Ave
- 403 Champion Ave
- 1104 Elm Ave
- 714 Dwight Ave
- 334 Evergreen Ave
- 1210 Eldridge Ave
- 322 Evergreen Ave
- 323 Evergreen Ave
- 400 Virginia Ave
- 1315 Grant Ave
- 325 Linden Ave
- 321 Linden Ave
- 109 Johnson Ave
- 1058 Eldridge Ave
- 316 White Horse Pike
- 700 W Browning Rd
- 301 Champion Ave
- 1125 Walnut Ave
- 211 Newton Ave
- 3200 Calvert Ave Unit C / D
- 134 White Horse Pike Unit 2BR
- 75 Manor Ave Unit Second Floor
- 407 White Horse Pike Unit 2
- 50 E Bettlewood Ave
- 101 W Browning Rd
- 202 Parker Ave Unit B
- 1612 Independence Rd
- 3243 Floyd Walk
- 214 Haddon Ave
- 15 E Browning Rd
- 30 Haddon Ave Unit 17
- 30 Haddon Ave Unit 16
- 30 Haddon Ave Unit 15
