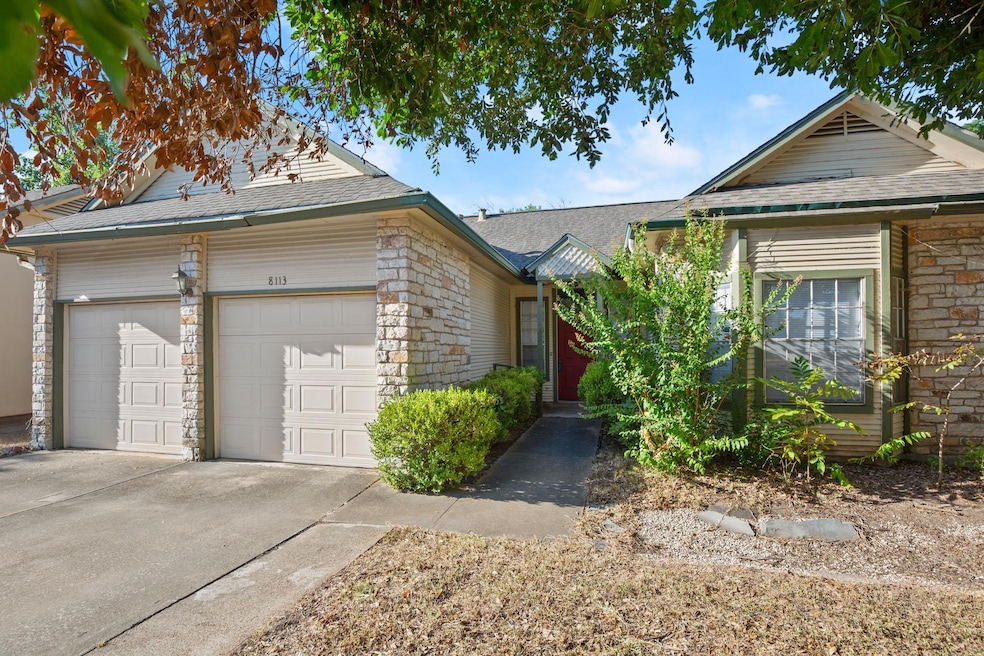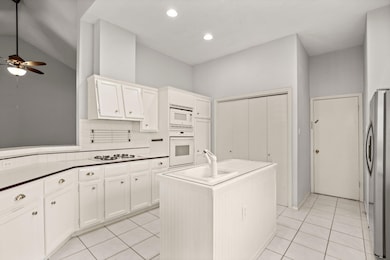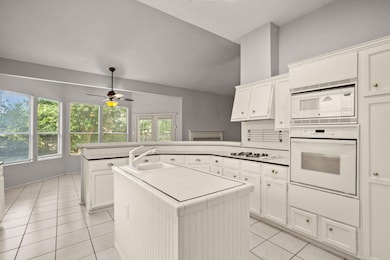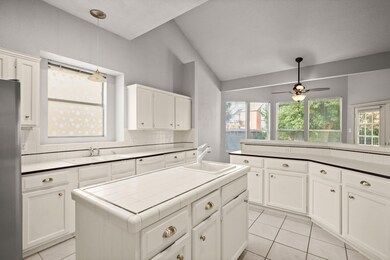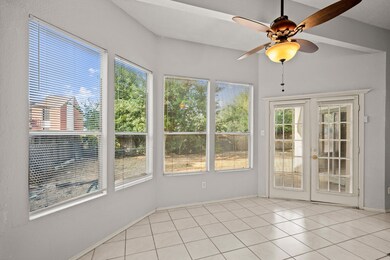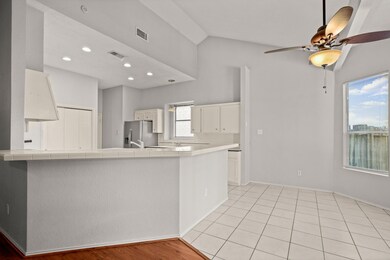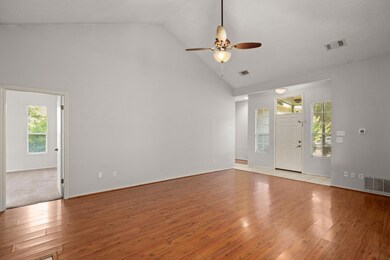8113 Elkhorn Mountain Trail Austin, TX 78729
Anderson Mill NeighborhoodHighlights
- Wooded Lot
- Vaulted Ceiling
- Community Pool
- Pond Springs Elementary School Rated A-
- Corner Lot
- 1-minute walk to Hunter's Chase Park
About This Home
• Stylish & Spacious Corner-Lot Retreat in Jollyville – Available October 1, 2025
Step into this beautifully updated single-story 3-bedroom, 2-bath gem nestled in a quiet street in the heart of Hunters Chase. With soaring vaulted ceilings and fresh neutral-toned paint throughout, this home offers a bright and welcoming atmosphere from the moment you enter.
• Features You'll Love:
Modern Kitchen with new recessed lighting, ample cabinetry, and generous counter space — ideal for meal prepping and hosting dinner parties
Comfort-Forward Bedrooms with plush new carpeting for a cozy feel
Primary Suite featuring a sliding glass door to the patio and a sleek walk-in shower for a spa-like experience
Dining Area French Doors open to a private, fenced backyard — perfect for relaxing evenings or weekend gatherings
• Outdoor Perks:
Oversized corner lot with plenty of green space
Peaceful backyard patio with direct access from both dining and primary bedroom
• Lifestyle Bonuses:
This home is just steps away to the neighborhood pool and community tennis court across the street
Minutes from The Domain for upscale shopping, dining, entertainment and major employers (Apple, Schwab, IBM, Visa, Facebook, etc)
Pets are welcome, and community living never looked so good. Come experience comfort, convenience, and a touch of charm — this home is waiting for you!
Listing Agent
Boson Investments LLC Brokerage Phone: (512) 522-4442 License #0627222 Listed on: 07/16/2025
Home Details
Home Type
- Single Family
Est. Annual Taxes
- $7,420
Year Built
- Built in 1983
Lot Details
- 7,144 Sq Ft Lot
- North Facing Home
- Wood Fence
- Corner Lot
- Wooded Lot
Parking
- 2 Car Garage
Home Design
- Brick Exterior Construction
- Slab Foundation
- Frame Construction
- Composition Roof
- Masonry Siding
Interior Spaces
- 1,713 Sq Ft Home
- 1-Story Property
- Vaulted Ceiling
- Family Room with Fireplace
Kitchen
- Breakfast Bar
- Gas Cooktop
- Free-Standing Range
- Microwave
- Dishwasher
Flooring
- Carpet
- Laminate
- Tile
Bedrooms and Bathrooms
- 3 Main Level Bedrooms
- 2 Full Bathrooms
Outdoor Features
- Patio
Schools
- Pond Springs Elementary School
- Deerpark Middle School
- Mcneil High School
Utilities
- Central Heating and Cooling System
- ENERGY STAR Qualified Water Heater
Listing and Financial Details
- Security Deposit $2,200
- Tenant pays for all utilities
- The owner pays for association fees
- 12 Month Lease Term
- $65 Application Fee
- Assessor Parcel Number 164101000K0001
- Tax Block K
Community Details
Overview
- Property has a Home Owners Association
- Hunters Chase Sec 01 Subdivision
- Property managed by Boson Investments LLC
Amenities
- Picnic Area
- Common Area
Recreation
- Tennis Courts
- Community Playground
- Community Pool
- Park
Pet Policy
- Pet Deposit $500
- Dogs and Cats Allowed
- Medium pets allowed
Map
Source: Unlock MLS (Austin Board of REALTORS®)
MLS Number: 3368569
APN: R065251
- 12413 Hunters Chase Dr
- 8204 Cahill Dr
- 7915 Petaca Trail
- 8404 Cahill Dr
- 12528 Labrador Cove
- 12532 Labrador Cove
- 12615 Dove Valley Trail
- 12325 Los Indios Trail Unit 14
- 8518 Cahill Dr Unit 23
- 12711 Possum Hollow Dr
- 12401 Los Indios Trail Unit 5
- 12401 Los Indios Trail Unit 9
- 12401 Los Indios Trail Unit 44
- 12400 Summersweet Cove
- 12305 Abney Dr
- 7708 San Felipe Blvd Unit 34
- 12307 Abney Dr
- 12906 Humphrey Dr
- 12910 Steeple Chase Dr
- 12511 Tree Line Dr
- 12300 Deer Falls Dr Unit B
- 12402 Deer Falls Dr Unit B
- 12342 Hunters Chase Dr
- 12406 Deer Falls Dr Unit A
- 12304 Boneta Cove
- 8519 Cahill Dr
- 12316 Cahone Trail Unit A
- 8005 Tuscarora Trail Unit B
- 7920 San Felipe Blvd
- 12308 Los Indios Trail
- 12401 Los Indios Trail Unit 50
- 8518 Cahill Dr Unit 36
- 12401 Los Indios Trail Unit 18
- 8106 Chainfire Cove
- 7800 Chimayo Cove
- 12401 Los Indios Trail Unit 46
- 7805 Topawa Cove Unit B
- 7900 San Felipe Blvd
- 12403 Turtle Rock Rd Unit A
- 12505 Turtle Rock Rd Unit B
