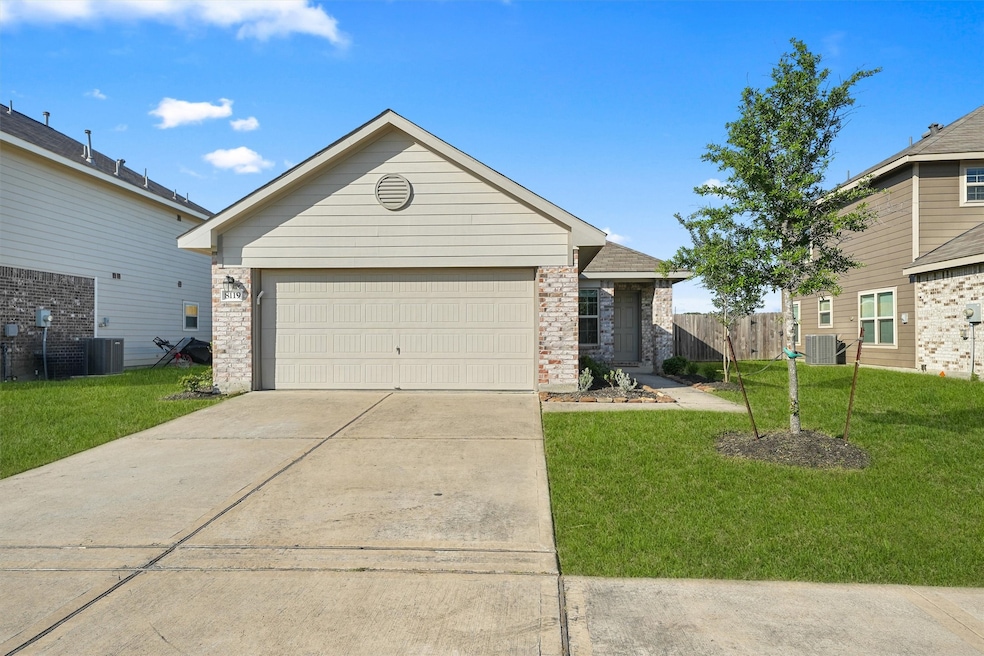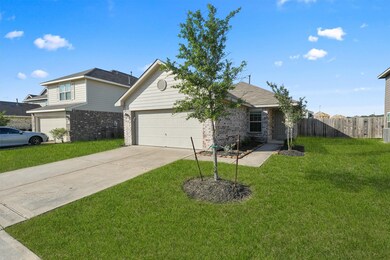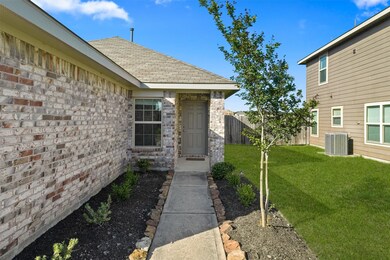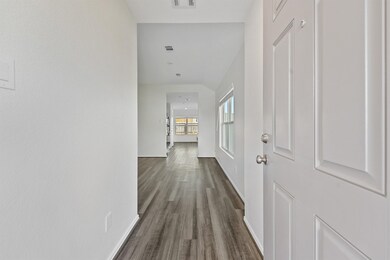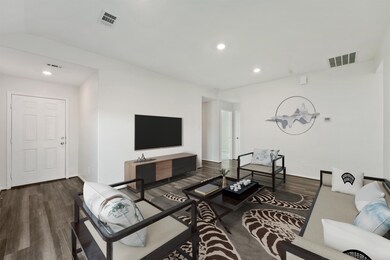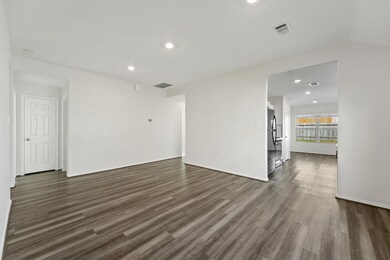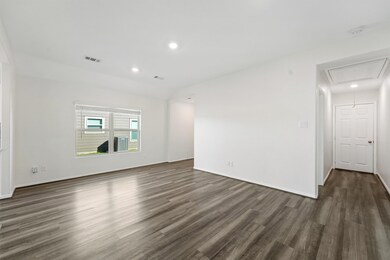8119 Blooming Meadow Ln Houston, TX 77016
East Little York NeighborhoodHighlights
- Traditional Architecture
- Hurricane or Storm Shutters
- <<tubWithShowerToken>>
- Family Room Off Kitchen
- 2 Car Attached Garage
- Formal Entry
About This Home
A beautifully renovated 4-bedroom, 2-bath gem in the heart of Wayside Village!
This move-in ready home is a must-see, offering modern upgrades and timeless charm. Step inside to find brand-new granite countertops, fresh tile flooring in all bedrooms, updated fixtures throughout, and a full interior paint refresh that brings a bright, clean feel to every room. The thoughtful layout balances comfort and functionality, perfect for everyday living.
Outside, enjoy a well-maintained yard with a sprinkler system and great curb appeal. Located in a rapidly growing community, this home is surrounded by new development and a friendly, welcoming neighborhood.
We proudly accept Section 8 vouchers.
Don't miss this opportunity to lease a stylish, fully updated home in one of Houston's rising neighborhoods!
Home Details
Home Type
- Single Family
Est. Annual Taxes
- $5,947
Year Built
- Built in 2019
Lot Details
- 6,189 Sq Ft Lot
- Lot Dimensions are 52 x 120
- Southwest Facing Home
- Back Yard Fenced
- Sprinkler System
Parking
- 2 Car Attached Garage
- Garage Door Opener
- Driveway
Home Design
- Traditional Architecture
Interior Spaces
- 1,313 Sq Ft Home
- 1-Story Property
- Formal Entry
- Family Room Off Kitchen
- Combination Kitchen and Dining Room
- Storage
- Utility Room
Kitchen
- Gas Oven
- Gas Range
- <<microwave>>
- Dishwasher
- Disposal
- Instant Hot Water
Flooring
- Tile
- Vinyl Plank
- Vinyl
Bedrooms and Bathrooms
- 4 Bedrooms
- 2 Full Bathrooms
- <<tubWithShowerToken>>
Laundry
- Dryer
- Washer
Home Security
- Hurricane or Storm Shutters
- Fire and Smoke Detector
Eco-Friendly Details
- Energy-Efficient Insulation
- Energy-Efficient Thermostat
- Ventilation
Schools
- Marshall Elementary School
- Forest Brook Middle School
- North Forest High School
Utilities
- Central Heating and Cooling System
- Heating System Uses Gas
- Programmable Thermostat
- Cable TV Not Available
Listing and Financial Details
- Property Available on 4/28/25
- Long Term Lease
Community Details
Overview
- Wayside Village Sec 2 Rep #1 Subdivision
Pet Policy
- Pet Deposit Required
- The building has rules on how big a pet can be within a unit
Map
Source: Houston Association of REALTORS®
MLS Number: 91182930
APN: 1305950060005
- 8212 Burnt Orchid Dr
- 8214 Burnt Orchid Dr
- 8214 Blooming Meadow Ln
- 8202 Blooming Meadow Ln
- 8215 Blooming Meadow Ln
- 8211 Blooming Meadow Ln
- 8223 Blooming Meadow Ln
- 8227 Blooming Meadow Ln
- 8219 Blooming Meadow Ln
- 8203 Blooming Meadow Ln
- 8213 Burnt Orchid Dr
- 8113 Burnt Orchid Dr
- 8111 Burnt Orchid Dr
- 8109 Burnt Orchid Dr
- 8114 Vanilla Orchid Dr
- 8118 Vanilla Orchid Dr
- 8122 Vanilla Orchid Dr
- 8116 Vanilla Orchid Dr
- 8112 Vanilla Orchid Dr
- 8108 Vanilla Orchid Dr
- 8214 Blooming Meadow Ln
- 8223 Blooming Meadow Ln
- 8227 Blooming Meadow Ln
- 8219 Blooming Meadow Ln
- 8215 Burnt Orchid Dr
- 8120 Sunberry Shadow Dr
- 8117 Sunberry Shadow Dr
- 8122 Sunberry Shadow Dr
- 8111 Loyal Ln
- 8025 Alpine Bearberry Dr
- 8017 Alpine Bearberry Dr
- 8106 Rhobell St Unit A
- 8114 Rhobell St Unit A
- 7731 Melanie St
- 8217 Bigwood St Unit B
- 8215 Bigwood St
- 8220 Bigwood St
- 8222 Bigwood St
- 8224 Bigwood St
- 8220 Bigwood St Unit B
