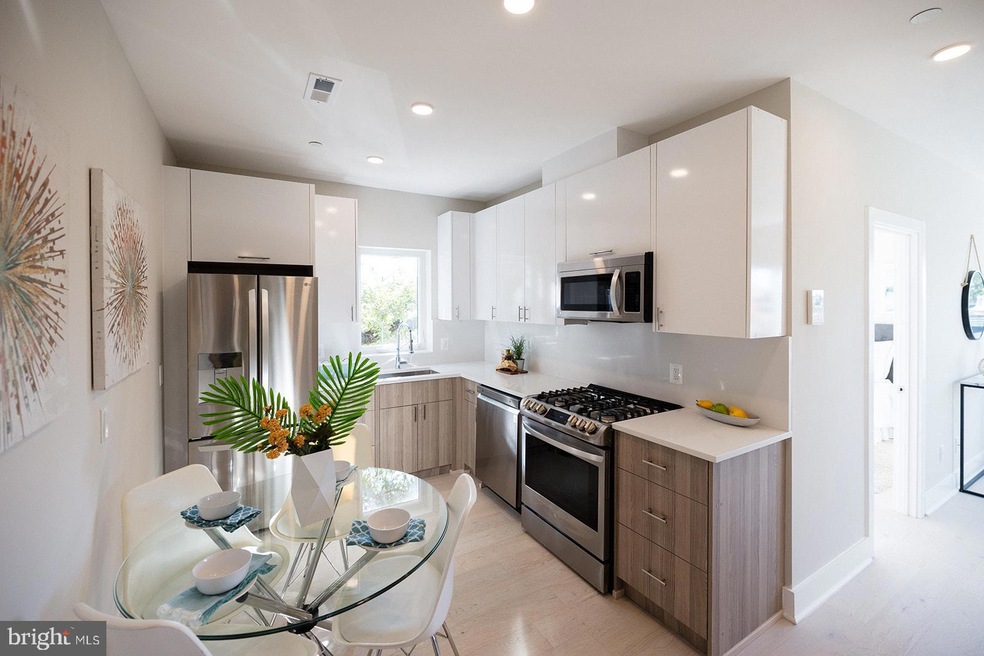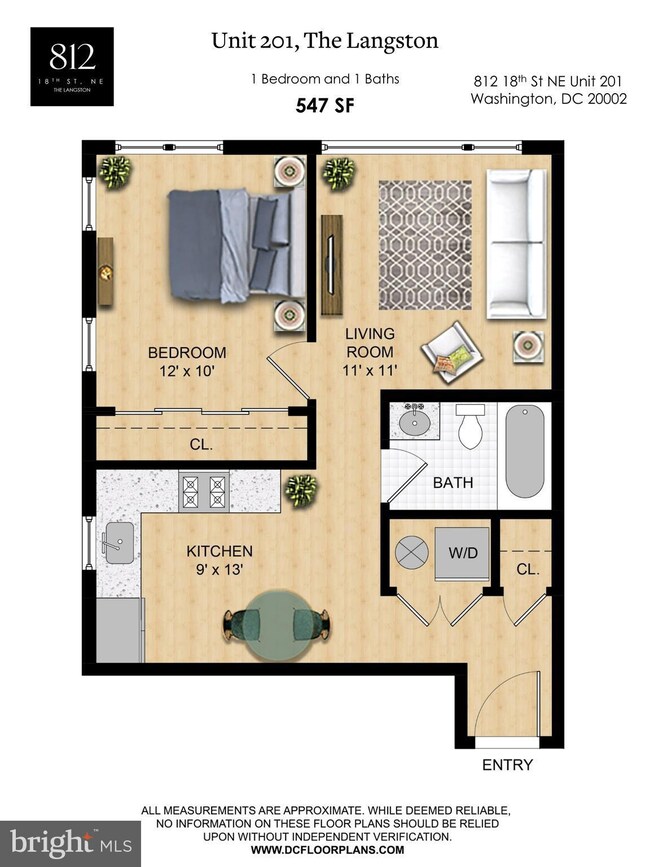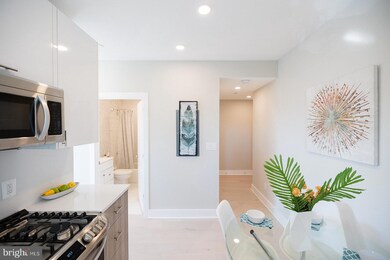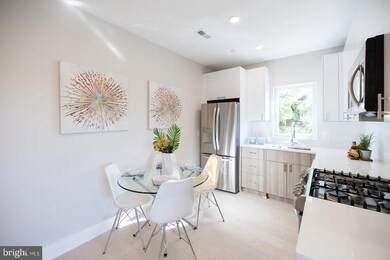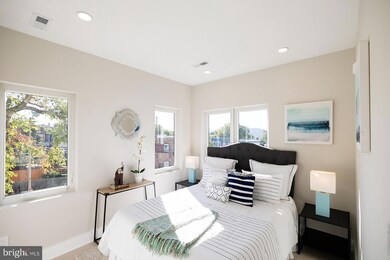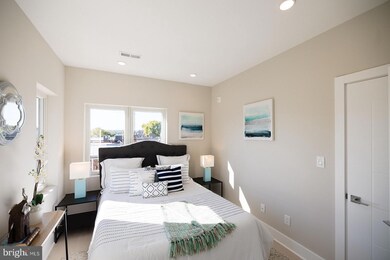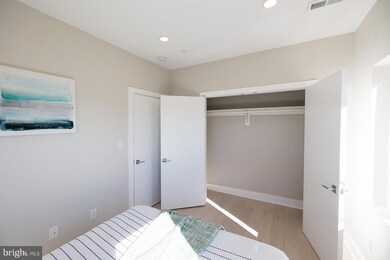
812 18th St NE Unit 201 Washington, DC 20002
Langston NeighborhoodHighlights
- New Construction
- Stainless Steel Appliances
- 60+ Gallon Tank
- Contemporary Architecture
- Forced Air Heating and Cooling System
- 5-minute walk to Rosedale Recreation Center
About This Home
As of December 2022The Langston offers 9 LUXURIOUS WELL-APPOINTED SELECT HOMES, including 3 penthouses with SWEEPING CITY VIEWS. UNIT 201 IS A SLEEK AND MODERN !BR CONDOMINIUM HOME
steps away from the bustling H Street corridor, known for its FAMED RESTAURANTS, NIGHTLIFE, streetcar, and festivals. This condo has it all: LARGE PELLA WINDOWS to bring in tons of natural light, WELL CONCEIVED SMART DESIGN for efficient use of space, ELEGANT HARDWOOD FLOORING, RECESSED LIGHTS, GORGEOUS QUARTZ COUNTERTOPS, and LOCATION LOCATION LOCATION!! 3-minute walk to Safeway, Starbucks, and the Hechinger Mall. A 15-minute walk to RFK farmer's market and athletic FIELDS, the H Street Whole Foods, and green spaces like the National Arboretum, Kingman Island, and the Langston Golf Course.
Low condo fees include water and gas.
New construction and LOW CONDO FEES- The PERFECT PLACE to launch your DC adventures!
Property Details
Home Type
- Condominium
Year Built
- Built in 2021 | New Construction
Lot Details
- East Facing Home
- Property is in excellent condition
HOA Fees
- $134 Monthly HOA Fees
Home Design
- Contemporary Architecture
- Composition Roof
Interior Spaces
- 547 Sq Ft Home
- Property has 1 Level
- Vinyl Flooring
- Finished Basement
- Basement Windows
Kitchen
- Gas Oven or Range
- <<builtInRangeToken>>
- Stove
- <<microwave>>
- Dishwasher
- Stainless Steel Appliances
Bedrooms and Bathrooms
- 1 Main Level Bedroom
- 1 Full Bathroom
Laundry
- Laundry in unit
- Front Loading Dryer
- Front Loading Washer
Location
- Urban Location
Schools
- Maury Elementary School
- Mckinley Middle School
- Dunbar High School
Utilities
- Forced Air Heating and Cooling System
- 60+ Gallon Tank
Listing and Financial Details
- Assessor Parcel Number //
Community Details
Overview
- $268 Capital Contribution Fee
- Association fees include gas, water, trash, common area maintenance, snow removal
- Mid-Rise Condominium
- The Langston Community
- Carver Langston Subdivision
- Property Manager
Pet Policy
- Pets Allowed
Similar Homes in Washington, DC
Home Values in the Area
Average Home Value in this Area
Property History
| Date | Event | Price | Change | Sq Ft Price |
|---|---|---|---|---|
| 12/08/2022 12/08/22 | Sold | $280,000 | +1.8% | $512 / Sq Ft |
| 10/25/2022 10/25/22 | Pending | -- | -- | -- |
| 10/14/2022 10/14/22 | For Sale | $275,000 | -- | $503 / Sq Ft |
Tax History Compared to Growth
Agents Affiliated with this Home
-
David Park

Seller's Agent in 2022
David Park
TTR Sotheby's International Realty
(646) 644-2564
16 in this area
116 Total Sales
-
Hannah Rogers

Seller Co-Listing Agent in 2022
Hannah Rogers
Century 21 Redwood Realty
(717) 372-7226
6 in this area
16 Total Sales
-
Ashley Bennett

Buyer's Agent in 2022
Ashley Bennett
Keller Williams Capital Properties
(252) 671-1399
1 in this area
72 Total Sales
Map
Source: Bright MLS
MLS Number: DCDC2071250
- 824 18th St NE Unit 1
- 824 18th St NE Unit 303
- 824 18th St NE Unit 12
- 824 18th St NE Unit 102
- 824 18th St NE Unit 3
- 824 18th St NE Unit 302
- 824 18th St NE Unit 202
- 824 18th St NE Unit 201
- 824 18th St NE Unit 304
- 824 18th St NE Unit 2
- 824 18th St NE Unit 11
- 811 18th St NE
- 1736 H St NE
- 1738 H St NE
- 1740 H St NE
- 1801 I St NE
- 1721 H St NE
- 832 19th St NE Unit C
- 832 19th St NE Unit B
- 832 19th St NE Unit A
