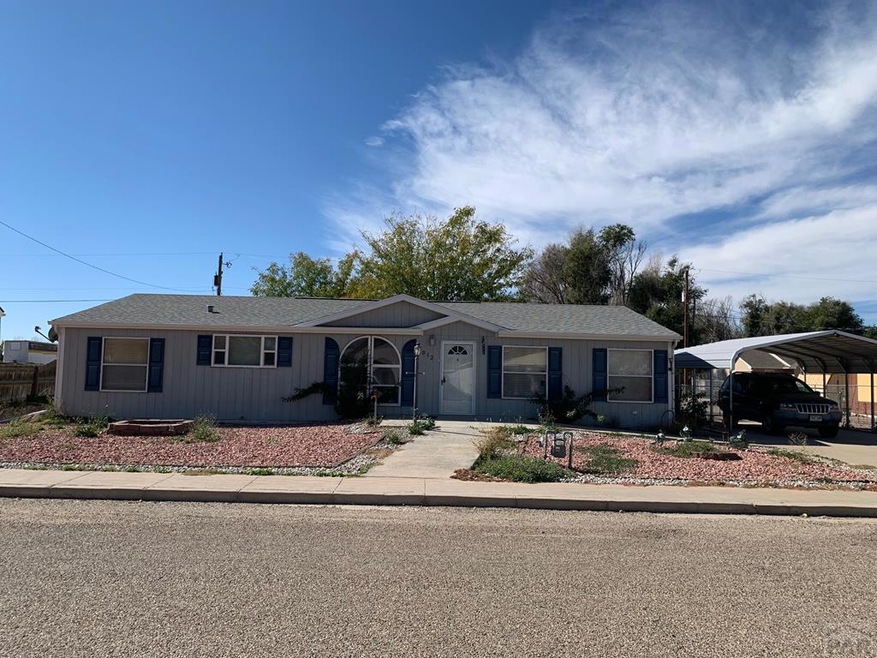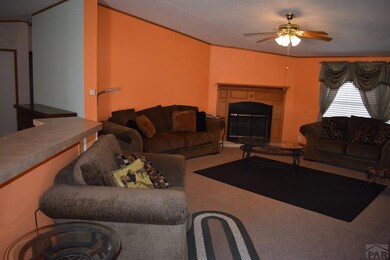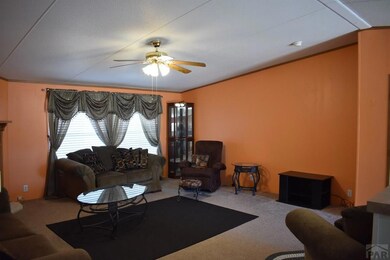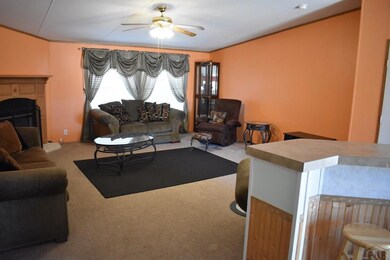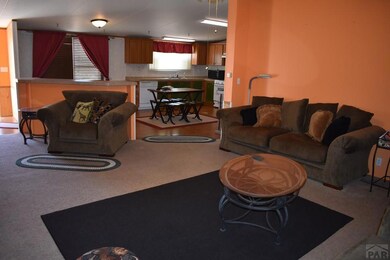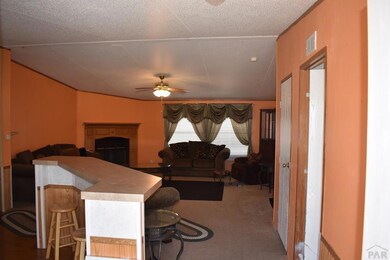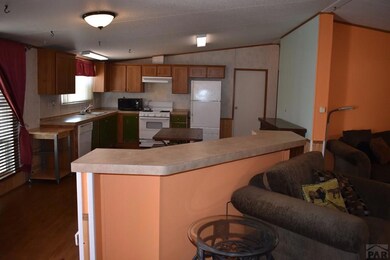
812 7th St Fowler, CO 81039
Highlights
- Vaulted Ceiling
- 1 Fireplace
- No HOA
- Ranch Style House
- Lawn
- Enclosed patio or porch
About This Home
As of March 2024Adorable 3 bedroom, 2 bathrooms manufactured home located on two lots. Wonderful curb appeal. Walk through your front door into a wonderfully warm, large living space. Open concept living room with fireplace, eating area with breakfast bar, and bright, cheery kitchen. Split bedroom design. The Master bedroom is large with 5 piece master bath with a deep soaking tub, shower, and walk-in closet. Two additional bedrooms and a full bath, small office space, and a utility room. The back door leads to an enclosed patio. Large fenced back yard and detached 2 car carport. Home sits on two lots. 40-gallon hot water heater. Appliances have extended warranty.
Last Agent to Sell the Property
Keller Williams Performance Realty License #100044147 Listed on: 11/13/2020

Last Buyer's Agent
Kimberly Nakaguma
Keller Williams Performance Realty License #100044147
Home Details
Home Type
- Single Family
Est. Annual Taxes
- $480
Year Built
- Built in 2006
Lot Details
- 0.27 Acre Lot
- Aluminum or Metal Fence
- Irregular Lot
- Lawn
Home Design
- Ranch Style House
- Frame Construction
- Composition Roof
- Wood Siding
- Lead Paint Disclosure
Interior Spaces
- 1,590 Sq Ft Home
- Vaulted Ceiling
- Ceiling Fan
- 1 Fireplace
- Double Pane Windows
- Vinyl Clad Windows
- Window Treatments
- Living Room
- Dining Room
- Carpet
- Fire and Smoke Detector
Kitchen
- Gas Oven or Range
- Range Hood
- Dishwasher
Bedrooms and Bathrooms
- 3 Bedrooms
- Walk-In Closet
- 2 Bathrooms
- Soaking Tub
Laundry
- Laundry on main level
- Dryer
- Washer
Parking
- 2 Parking Spaces
- 2 Detached Carport Spaces
Outdoor Features
- Enclosed patio or porch
- Shed
Utilities
- Refrigerated Cooling System
- Forced Air Heating System
- Heating System Uses Natural Gas
Community Details
- No Home Owners Association
- Fowler Subdivision
Listing and Financial Details
- HUD Owned
Similar Homes in Fowler, CO
Home Values in the Area
Average Home Value in this Area
Property History
| Date | Event | Price | Change | Sq Ft Price |
|---|---|---|---|---|
| 03/18/2024 03/18/24 | Sold | $230,000 | -6.1% | $145 / Sq Ft |
| 08/28/2023 08/28/23 | Price Changed | $245,000 | -2.0% | $154 / Sq Ft |
| 08/03/2023 08/03/23 | For Sale | $250,000 | +83.8% | $157 / Sq Ft |
| 02/01/2021 02/01/21 | Sold | $136,000 | +0.7% | $86 / Sq Ft |
| 11/13/2020 11/13/20 | Pending | -- | -- | -- |
| 11/13/2020 11/13/20 | For Sale | $135,000 | -- | $85 / Sq Ft |
Tax History Compared to Growth
Agents Affiliated with this Home
-
Mark Ditkof

Seller's Agent in 2024
Mark Ditkof
Keller Williams Performance Realty
(719) 696-2028
293 Total Sales
-
O
Buyer's Agent in 2024
Outside Sales Agent Outside Sales Agent
Outside Sales Office
-
Kimberly Nakaguma
K
Seller's Agent in 2021
Kimberly Nakaguma
Keller Williams Performance Realty
(719) 289-1999
88 Total Sales
Map
Source: Pueblo Association of REALTORS®
MLS Number: 190554
