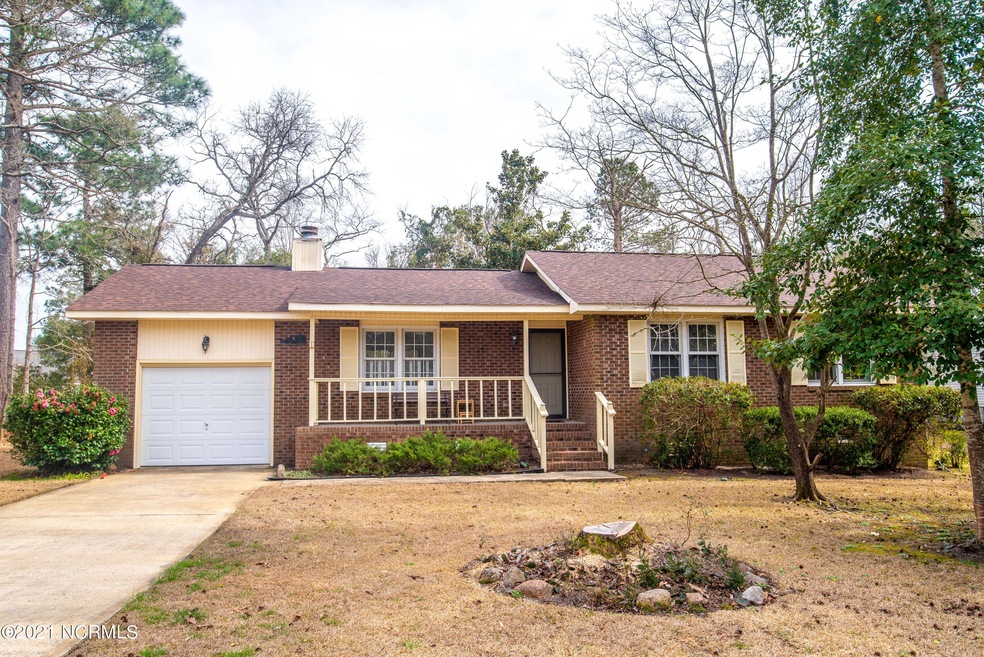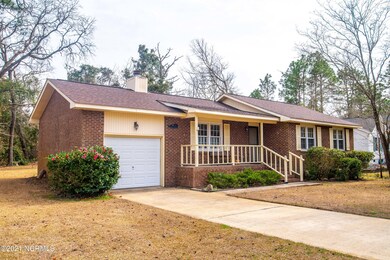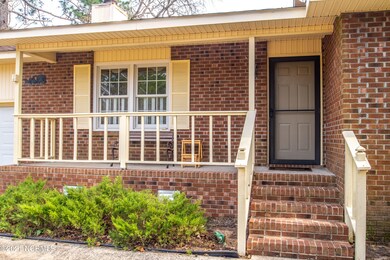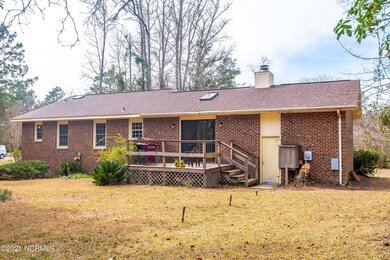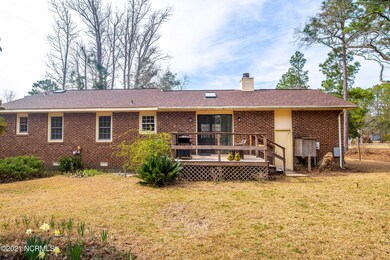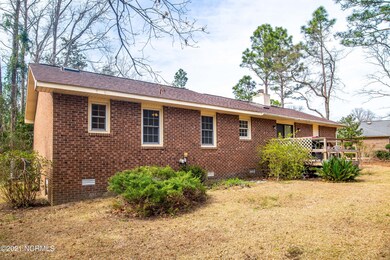
812 Bluebird Dr New Bern, NC 28560
Highlights
- Marina
- Golf Course Community
- Gated Community
- Boat Dock
- Fitness Center
- Clubhouse
About This Home
As of September 2023This well priced brick bungalow is a 3 bedroom/2 bath home not located in a special flood hazard zone, so no flood insurance is required. With some TLC this property can be a gem. There is a gas log fireplace in the spacious Living Room with a slider that goes out to the deck. All appliances convey including washer/dryer. It is located in the gated community of Fairfield Harbour which has many recreational amenities and activity clubs for you to create the lifestyle that fits your needs. The lot for this property has mature landscaping and there is a rear deck. The one car garage has a large elevated storage shelf. The roof was replaced in Oct-Nov of 2020 and the HVAC was replaced in 2005. There is a sprinkler system and a well, but the well pump does not function. The seller will make no repairs to the system or the well.
Home Details
Home Type
- Single Family
Est. Annual Taxes
- $543
Year Built
- Built in 1986
Lot Details
- 0.36 Acre Lot
- Lot Dimensions are 95x165x95x165
- Property fronts a private road
- Irrigation
HOA Fees
- $81 Monthly HOA Fees
Home Design
- Brick Exterior Construction
- Wood Frame Construction
- Shingle Roof
- Vinyl Siding
- Stick Built Home
Interior Spaces
- 1,162 Sq Ft Home
- 1-Story Property
- Vaulted Ceiling
- Ceiling Fan
- Skylights
- Gas Log Fireplace
- Blinds
- Combination Dining and Living Room
- Crawl Space
Kitchen
- Stove
- <<builtInMicrowave>>
- Dishwasher
Flooring
- Carpet
- Vinyl Plank
Bedrooms and Bathrooms
- 3 Bedrooms
- 2 Full Bathrooms
Laundry
- Laundry closet
- Dryer
- Washer
Parking
- 1 Car Attached Garage
- Driveway
Outdoor Features
- Deck
Utilities
- Central Air
- Heat Pump System
- Propane
- Electric Water Heater
- Fuel Tank
- Community Sewer or Septic
Listing and Financial Details
- Tax Lot 84
- Assessor Parcel Number 2-072 -084
Community Details
Overview
- Fairfield Harbour Subdivision
- Maintained Community
Amenities
- Picnic Area
- Restaurant
- Clubhouse
Recreation
- Boat Dock
- RV or Boat Storage in Community
- Marina
- Golf Course Community
- Tennis Courts
- Pickleball Courts
- Community Playground
- Fitness Center
- Community Pool
- Trails
Security
- Security Service
- Resident Manager or Management On Site
- Gated Community
Ownership History
Purchase Details
Home Financials for this Owner
Home Financials are based on the most recent Mortgage that was taken out on this home.Purchase Details
Home Financials for this Owner
Home Financials are based on the most recent Mortgage that was taken out on this home.Purchase Details
Similar Homes in New Bern, NC
Home Values in the Area
Average Home Value in this Area
Purchase History
| Date | Type | Sale Price | Title Company |
|---|---|---|---|
| Warranty Deed | $210,000 | None Listed On Document | |
| Warranty Deed | $144,000 | None Available | |
| Deed | $62,000 | -- |
Mortgage History
| Date | Status | Loan Amount | Loan Type |
|---|---|---|---|
| Open | $199,500 | New Conventional | |
| Previous Owner | $145,454 | New Conventional |
Property History
| Date | Event | Price | Change | Sq Ft Price |
|---|---|---|---|---|
| 09/18/2023 09/18/23 | Sold | $210,000 | -6.7% | $178 / Sq Ft |
| 08/18/2023 08/18/23 | Pending | -- | -- | -- |
| 08/08/2023 08/08/23 | For Sale | $225,000 | +56.3% | $191 / Sq Ft |
| 05/12/2021 05/12/21 | Sold | $144,000 | -3.9% | $124 / Sq Ft |
| 03/28/2021 03/28/21 | Pending | -- | -- | -- |
| 03/11/2021 03/11/21 | For Sale | $149,900 | -- | $129 / Sq Ft |
Tax History Compared to Growth
Tax History
| Year | Tax Paid | Tax Assessment Tax Assessment Total Assessment is a certain percentage of the fair market value that is determined by local assessors to be the total taxable value of land and additions on the property. | Land | Improvement |
|---|---|---|---|---|
| 2024 | $858 | $162,990 | $40,000 | $122,990 |
| 2023 | $846 | $162,990 | $40,000 | $122,990 |
| 2022 | $608 | $89,800 | $14,500 | $75,300 |
| 2021 | $608 | $89,800 | $14,500 | $75,300 |
| 2020 | $603 | $89,800 | $14,500 | $75,300 |
| 2019 | $603 | $89,800 | $14,500 | $75,300 |
| 2018 | $570 | $89,800 | $14,500 | $75,300 |
| 2017 | $570 | $89,800 | $14,500 | $75,300 |
| 2016 | $579 | $116,060 | $28,500 | $87,560 |
| 2015 | $640 | $116,060 | $28,500 | $87,560 |
| 2014 | $622 | $116,060 | $28,500 | $87,560 |
Agents Affiliated with this Home
-
DEBI EDWARDS

Seller's Agent in 2023
DEBI EDWARDS
Realty ONE Group East
(252) 671-7011
10 in this area
153 Total Sales
-
Dennis Hewitt

Buyer's Agent in 2023
Dennis Hewitt
NorthGroup
(862) 219-9805
7 in this area
49 Total Sales
-
JOY HARSEN

Seller's Agent in 2021
JOY HARSEN
NEUSE REALTY, INC
(252) 229-2394
77 in this area
138 Total Sales
-
Marcia Werneke

Seller Co-Listing Agent in 2021
Marcia Werneke
NEUSE REALTY, INC
(252) 229-2072
88 in this area
160 Total Sales
Map
Source: Hive MLS
MLS Number: 100262462
APN: 2-072-084
- 6313 Albatross Dr
- 6312 Albatross Dr
- 6321 Albatross Dr
- 809 Crane Dr
- 6110 Albatross Dr
- 1124 Coral Reef Dr
- 1128 Coral Reef Dr
- 6117 Ibis Ln
- 6401 Albatross Dr
- 6104 Falcon Dr
- 1132 Coral Reef Dr
- 909 Nassau Ct
- 1306 Harbourside Dr
- 1410 Harbourside Dr Unit 1409-1410
- 1310 Harbourside Dr
- 1510 Harbourside Dr
- 907 Sea Holly Ct
- 906 Sea Holly Ct
- 903 Capstan Ct
- 907 Capstan Ct
