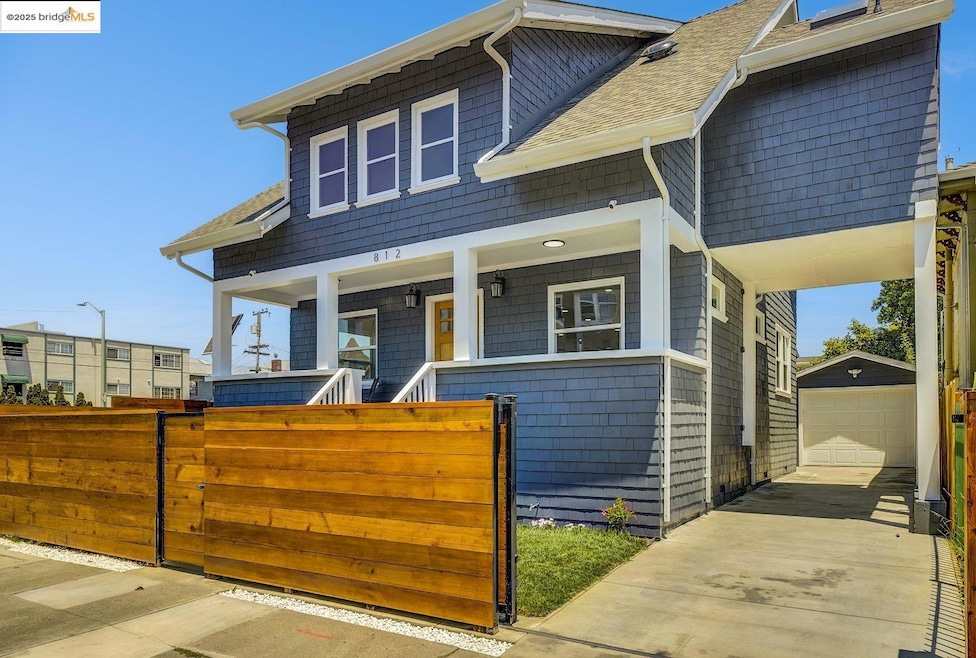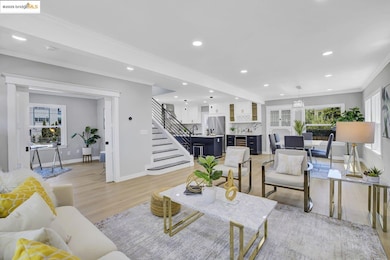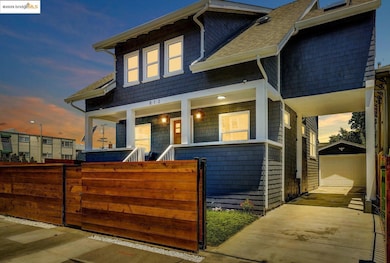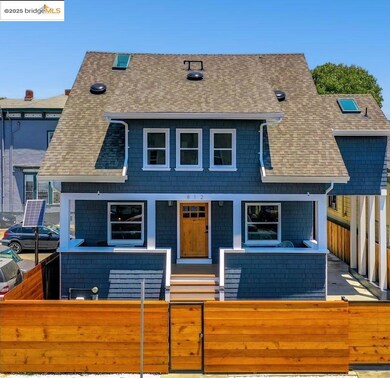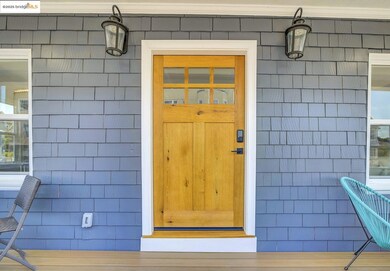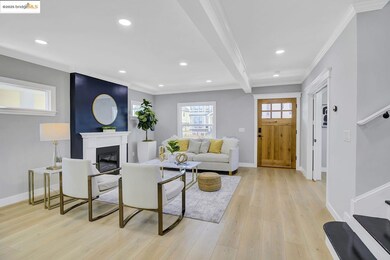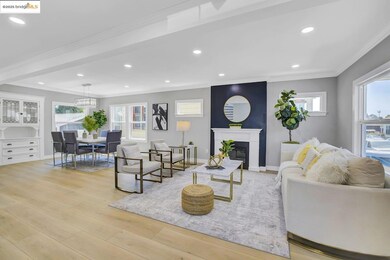
812 Foothill Blvd Oakland, CA 94606
Clinton NeighborhoodEstimated payment $5,533/month
About This Home
Nestled in a tranquil neighborhood, this beautifully restored Craftsman home seamlessly blends historic charm with modern luxury. Thoughtfully updated, the home boasts a brand-new roof (2023) and a meticulous renovation, including upgraded electrical and plumbing systems, new flooring throughout, central heating, and energy-efficient double-pane windows. Stainless steel appliances further enhance the home’s functionality, ensuring effortless everyday living. The kitchen is a true showpiece, featuring a striking island with elegant quartz countertops, ample storage within newly installed cabinetry, and a convenient pantry. The adjacent dining room preserves a touch of history with a lovingly restored 112-year-old antique cabinet—an exquisite blend of vintage character and contemporary convenience. Upstairs, the primary bath is a spa-like sanctuary, inviting you to unwind in a luxurious soaking tub or rejuvenate in the spacious walk-in shower, adorned with intricate tilework and timeless design. Beyond the interiors, the property offers a detached single-car garage and an extended driveway, providing ample parking for residents and guests. A serene backyard retreat and close proximity to scenic Lake Merritt create the perfect balance of relaxation and urban convenience.
Listing Agent
Behnaz Tehrani
Redfin License #01972611 Listed on: 04/03/2025
Map
Home Details
Home Type
Single Family
Est. Annual Taxes
$9,304
Year Built
1912
Lot Details
0
Parking
1
Listing Details
- Property Sub Type: Single Family Residence
- Property Type: Residential
- Co List Office Mls Id: OBORFN
- Subdivision Name: CLINTON
- Directions: 8th Ave to Foothill
- Efficiency: Attic Fan, Caulked/Sealed, Ceiling Insulation, Insulation - Floor, Appliances, Doors, Thermostat, Water Heater
- Special Features: VirtualTour
- Year Built: 1912
Interior Features
- Appliances: Dishwasher, Free-Standing Range, Refrigerator, Self Cleaning Oven, Gas Water Heater, ENERGY STAR Qualified Appliances, Insulated Water Heater
- Full Bathrooms: 2
- Total Bedrooms: 5
- Fireplace Features: Electric
- Fireplaces: 1
- Total Bedrooms: 10
- Window Features: Low Emissivity Windows, Skylight(s), ENERGY STAR Qualified Windows
Exterior Features
- Construction Type: Wood Shingles, Wood Siding
- Property Condition: Existing
- Roof: Shingle
Garage/Parking
- Covered Parking Spaces: 1
- Garage Spaces: 1
- Parking Features: Detached, Uncovered Park Spaces 2+, Garage Door Opener
Utilities
- Laundry Features: 220 Volt Outlet, Electric
- Cooling: Other
- Heating Yn: Yes
- Electric: No Solar
- Electricity On Property: Yes
- Utilities: Water/Sewer Meter on Site, Natural Gas Available, Natural Gas Connected
Condo/Co-op/Association
- Association Name: Bridge AOR
Lot Info
- Lot Size Sq Ft: 2920
Home Values in the Area
Average Home Value in this Area
Tax History
| Year | Tax Paid | Tax Assessment Tax Assessment Total Assessment is a certain percentage of the fair market value that is determined by local assessors to be the total taxable value of land and additions on the property. | Land | Improvement |
|---|---|---|---|---|
| 2024 | $9,304 | $591,600 | $183,600 | $408,000 |
| 2023 | $2,416 | $52,079 | $25,686 | $26,393 |
| 2022 | $2,274 | $44,059 | $25,183 | $25,876 |
| 2021 | $2,008 | $43,058 | $24,689 | $25,369 |
| 2020 | $1,982 | $49,544 | $24,436 | $25,108 |
| 2019 | $1,802 | $48,573 | $23,957 | $24,616 |
| 2018 | $1,332 | $47,621 | $23,487 | $24,134 |
| 2017 | $1,225 | $46,687 | $23,027 | $23,660 |
| 2016 | $1,189 | $45,771 | $22,575 | $23,196 |
| 2015 | $1,490 | $45,084 | $22,236 | $22,848 |
| 2014 | $1,380 | $44,201 | $21,800 | $22,401 |
Property History
| Date | Event | Price | Change | Sq Ft Price |
|---|---|---|---|---|
| 04/03/2025 04/03/25 | For Sale | $949,000 | +63.6% | $506 / Sq Ft |
| 02/04/2025 02/04/25 | Off Market | $580,000 | -- | -- |
| 06/06/2023 06/06/23 | Sold | $580,000 | -3.2% | $325 / Sq Ft |
| 05/27/2023 05/27/23 | Pending | -- | -- | -- |
| 04/27/2023 04/27/23 | For Sale | $599,000 | -- | $335 / Sq Ft |
Purchase History
| Date | Type | Sale Price | Title Company |
|---|---|---|---|
| Interfamily Deed Transfer | -- | -- |
Similar Homes in Oakland, CA
Source: bridgeMLS
MLS Number: 41091914
APN: 020-0189-014-00
- 1444 9th Ave
- 847 E 18th St
- 1434 8th Ave
- 1439 7th Ave
- 1138 E 15th St
- 1549 5th Ave
- 1148 E 15th St
- 1849 6th Ave
- 1431 5th Ave Unit 2
- 1864 11th Ave
- 1155 International Blvd
- 340 Foothill Blvd
- 725 E 21st St
- 1737 13th Ave
- 1227 International Blvd
- 1815 13th Ave
- 1130 E 11th St
- 1334 E 15th St
- 1515 14th Ave Unit 302
- 1515 14th Ave Unit 201
- 722 Foothill Blvd
- 1805 8th Ave Unit 4
- 1830 10th Ave Unit 8
- 417-425 E 18th St
- 2014 5th Ave
- 315 E 15th St Unit 315
- 1218 13th Ave
- 240 Athol Ave Unit 301
- 240 Athol Ave Unit 302
- 1130 E 3rd Ave
- 200-220 E 15th St
- 152 International Blvd Unit 1A
- 201 E 12th St
- 1465 1st Ave Unit 1469A
- 1420 Lakeshore Ave
- 1625 International Blvd
- 1200 Lakeshore Ave
- 365 Hanover Ave Unit 104
- 260 Brooklyn Basin Way
- 219 9th Ave
