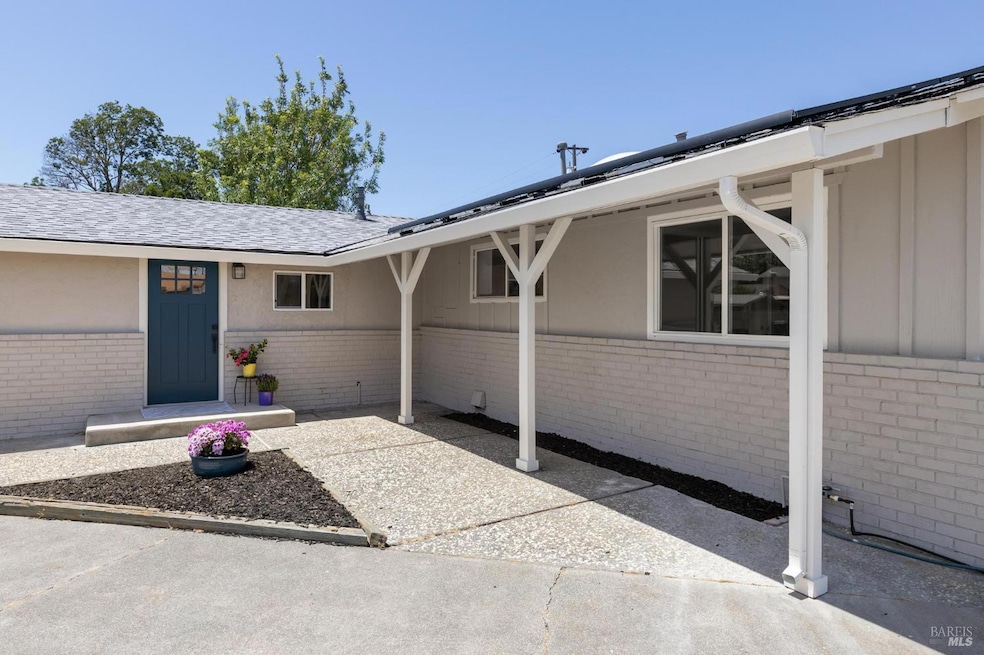
$485,000
- 3 Beds
- 1 Bath
- 960 Sq Ft
- 367 E Pacific Ave
- Fairfield, CA
Charming & Move-In Ready! This beautifully maintained 3-bedroom, 1-bath home offers comfort, style, and functionality all in one. Step into the spacious living room featuring a cozy brick fireplace and convenient backyard access perfect for relaxing evenings or indoor-outdoor entertaining. The updated kitchen is a standout, boasting sleek granite countertops, quality cabinetry, a pantry cabinet,
Kal Johal Keller Williams Realty-Yuba Sutter
