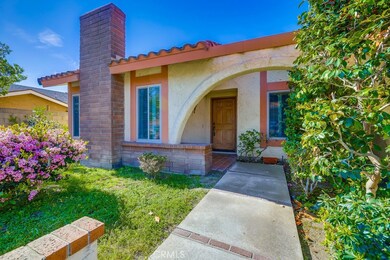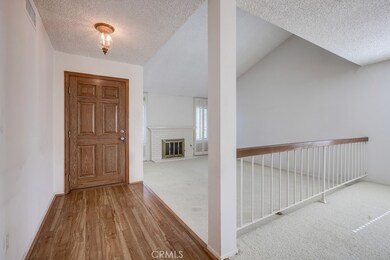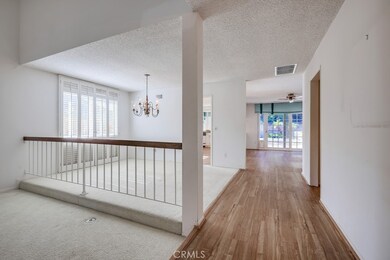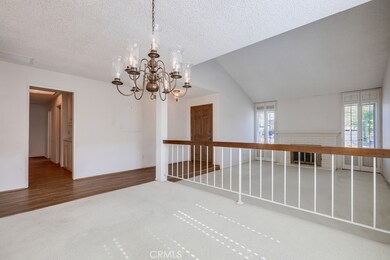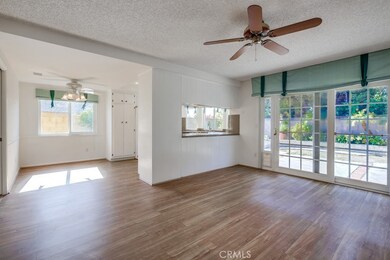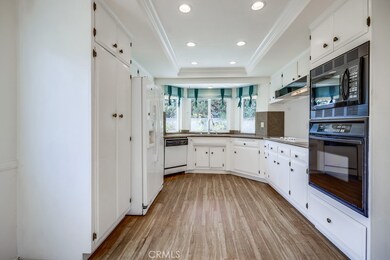
812 San Juan Ln Placentia, CA 92870
Highlights
- Primary Bedroom Suite
- Open Floorplan
- Granite Countertops
- John O. Tynes Elementary School Rated A-
- Main Floor Bedroom
- Private Yard
About This Home
As of May 2025Welcome to 812 San Juan Ln, a beautifully maintained 3-bedroom, 2-bathroom single-family home offering 1,728 square feet of comfortable living space, all on one convenient level. Nestled in a quiet neighborhood in Placentia, this home blends classic charm with thoughtful updates, perfect for everyday living and entertaining alike. Step through the arched entryway and wood front door into the open-concept living area with LVP flooring and interior shutters throughout. The living room, located just off the entry, features vaulted ceilings, a cozy brick fireplace, and plush carpeting. The adjacent dining area is accented by a chandelier and continues the warm, inviting atmosphere. At the back of the home, you’ll find the eat-in kitchen, complete with granite countertops, built-in oven and microwave, electric stovetop, tray ceiling with recessed lighting, and plenty of cabinet space. Durable LVP flooring flows through the kitchen and into the adjoining family room, which includes a ceiling fan and sliding glass doors leading to the backyard, creating a seamless indoor-outdoor flow. The backyard is fully enclosed with a tall fence for added privacy and features a spacious patio, plus lush green space and/or garden area, perfect for entertaining or relaxing in the California sun. Down the hallway are the home’s bedrooms and additional storage closets. The primary suite is generously sized with carpet flooring, a ceiling fan, two large closets, and a private en suite bathroom featuring a walk-in shower with granite surround, a single-sink vanity with room for dual sinks, and tile flooring. Bedrooms 2 and 3 are well-sized with mirrored closets, cozy carpet, and interior window shutters, with Bedroom 2 also offering a ceiling fan. The hallway bathroom includes a tub/shower combo, single sink vanity, and tile flooring. The laundry room, located across from the hall bath, adds convenience with tile floors, additional cabinetry, and direct access to the attached two-car garage. Don't miss the opportunity to own this well-loved home with a functional layout, generous living spaces, and a private outdoor retreat. Come see the charm of 812 San Juan Ln for yourself!
Last Agent to Sell the Property
Keller Williams Realty Irvine Brokerage Phone: 714-768-1644 License #01423187 Listed on: 04/09/2025

Home Details
Home Type
- Single Family
Est. Annual Taxes
- $3,750
Year Built
- Built in 1977
Lot Details
- 7,000 Sq Ft Lot
- Private Yard
- Density is up to 1 Unit/Acre
Parking
- 2 Car Direct Access Garage
- Two Garage Doors
- Driveway
- On-Street Parking
Home Design
- Planned Development
- Spanish Tile Roof
Interior Spaces
- 1,728 Sq Ft Home
- 1-Story Property
- Open Floorplan
- Gas Fireplace
- Entryway
- Family Room with Fireplace
- Living Room
- Dining Room
- Neighborhood Views
Kitchen
- Electric Cooktop
- <<microwave>>
- Granite Countertops
Flooring
- Carpet
- Laminate
Bedrooms and Bathrooms
- 3 Main Level Bedrooms
- Primary Bedroom Suite
- 2 Full Bathrooms
- <<tubWithShowerToken>>
- Walk-in Shower
- Closet In Bathroom
Laundry
- Laundry Room
- Gas And Electric Dryer Hookup
Schools
- Kraemer Middle School
- Valencia High School
Utilities
- Central Heating and Cooling System
Community Details
- No Home Owners Association
- Placentia Village Estates Subdivision
Listing and Financial Details
- Tax Lot 117
- Tax Tract Number 8435
- Assessor Parcel Number 34036301
Ownership History
Purchase Details
Similar Homes in Placentia, CA
Home Values in the Area
Average Home Value in this Area
Purchase History
| Date | Type | Sale Price | Title Company |
|---|---|---|---|
| Interfamily Deed Transfer | -- | -- |
Property History
| Date | Event | Price | Change | Sq Ft Price |
|---|---|---|---|---|
| 07/03/2025 07/03/25 | For Sale | $1,230,000 | +18.8% | $712 / Sq Ft |
| 05/01/2025 05/01/25 | Sold | $1,035,000 | +3.5% | $599 / Sq Ft |
| 04/16/2025 04/16/25 | Pending | -- | -- | -- |
| 04/09/2025 04/09/25 | For Sale | $999,900 | -- | $579 / Sq Ft |
Tax History Compared to Growth
Tax History
| Year | Tax Paid | Tax Assessment Tax Assessment Total Assessment is a certain percentage of the fair market value that is determined by local assessors to be the total taxable value of land and additions on the property. | Land | Improvement |
|---|---|---|---|---|
| 2024 | $3,750 | $277,553 | $136,417 | $141,136 |
| 2023 | $3,651 | $272,111 | $133,742 | $138,369 |
| 2022 | $3,569 | $266,776 | $131,120 | $135,656 |
| 2021 | $3,459 | $261,546 | $128,549 | $132,997 |
| 2020 | $3,468 | $258,865 | $127,231 | $131,634 |
| 2019 | $3,321 | $253,790 | $124,737 | $129,053 |
| 2018 | $3,301 | $248,814 | $122,291 | $126,523 |
| 2017 | $3,243 | $243,936 | $119,893 | $124,043 |
| 2016 | $3,179 | $239,153 | $117,542 | $121,611 |
| 2015 | $3,135 | $235,561 | $115,776 | $119,785 |
| 2014 | $3,050 | $230,947 | $113,508 | $117,439 |
Agents Affiliated with this Home
-
XIAODONG ZHANG
X
Seller's Agent in 2025
XIAODONG ZHANG
Real Broker
(909) 377-7655
2 in this area
20 Total Sales
-
Fred Sedighravesh

Seller's Agent in 2025
Fred Sedighravesh
Keller Williams Realty Irvine
(949) 274-3733
3 in this area
240 Total Sales
Map
Source: California Regional Multiple Listing Service (CRMLS)
MLS Number: OC25077271
APN: 340-363-01
- 747 De Jesus Dr
- 420 Augusta Ln
- 212 S Kraemer Blvd Unit 1205
- 212 S Kraemer Blvd
- 212 S Kraemer Blvd Unit 1104
- 212 S Kraemer Blvd Unit 2107
- 212 S Kraemer Blvd Unit 908
- 392 Hawaii Way
- 237 Oahu Way
- 314 Molokai Dr
- 330 E Concord Way
- 505 Lowe Dr
- 102 Kauai Ln
- 501 Newman Cir
- 607 Valley Forge Dr
- 250 S Rose Dr Unit 12
- 345 Crestlake Cir
- 1124 Holt Dr
- 235 Ridgelake Dr Unit 37
- 584 Mcfadden St

