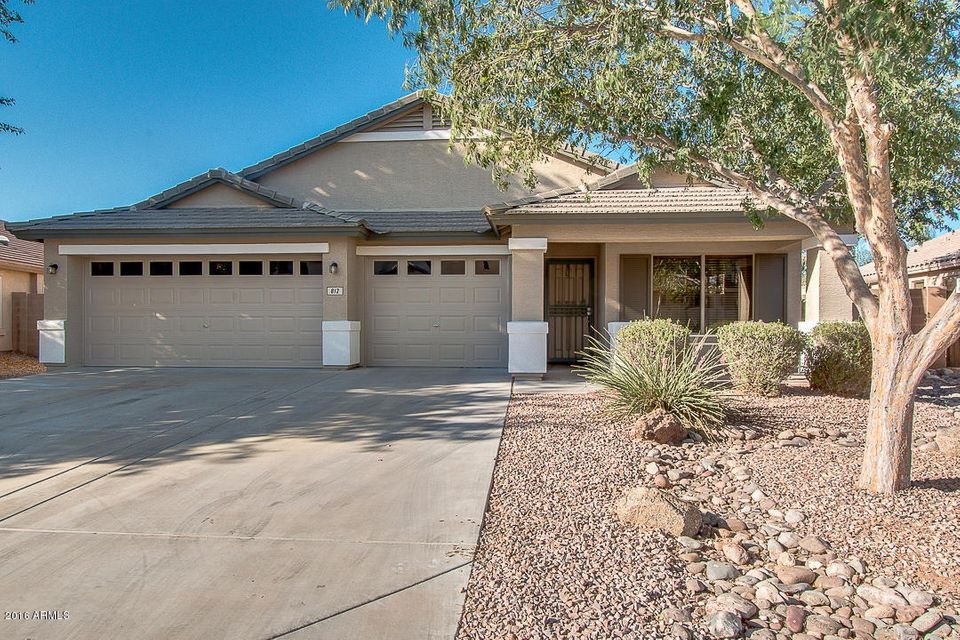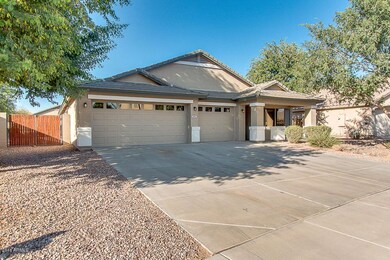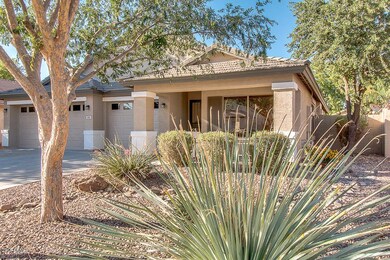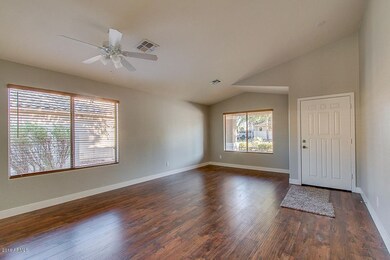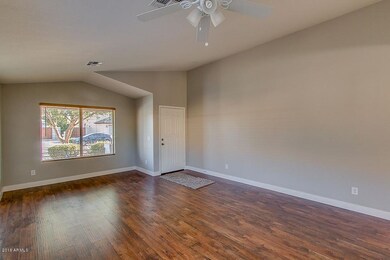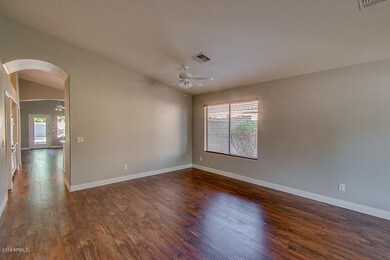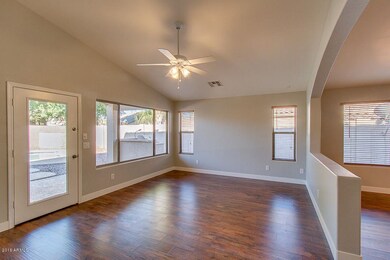
812 W Gascon Rd San Tan Valley, AZ 85143
Highlights
- Private Pool
- Vaulted Ceiling
- Eat-In Kitchen
- RV Gated
- Granite Countertops
- Double Pane Windows
About This Home
As of March 2022Like NEW, just remodeled home, with curb appeal. The charming kitchen boasts DOUBLE OVENS, new granite counters, new tile backsplash, new SS appliances, kitchen island, & HUGE pantry. The spacious master bedroom is complete with a walk-in closet w extra shelving, resort Like bathroom w new tiled shower, granite counters, & private door to back. Stunning backyard w/ covered patio, built-in BBQ, fully landscaped, sparkling pool, custom controller to pool & waterfall. 3 car garage , w/ shelving, epoxy flooring, & sink. Other upgrades include surround sound, soft water, recessed can lighting t/o, new interior & EXTERIOR paint, new 4'' baseboards, ALL new flooring, new lighting, fans & more.
Last Agent to Sell the Property
HomeSmart Lifestyles License #SA637920000 Listed on: 06/11/2016

Home Details
Home Type
- Single Family
Est. Annual Taxes
- $1,112
Year Built
- Built in 2003
Lot Details
- 9,556 Sq Ft Lot
- Desert faces the front of the property
- Block Wall Fence
- Front and Back Yard Sprinklers
- Sprinklers on Timer
- Grass Covered Lot
HOA Fees
- $50 Monthly HOA Fees
Parking
- 3 Car Garage
- Garage Door Opener
- RV Gated
Home Design
- Wood Frame Construction
- Tile Roof
- Stucco
Interior Spaces
- 2,104 Sq Ft Home
- 1-Story Property
- Vaulted Ceiling
- Ceiling Fan
- Double Pane Windows
- Solar Screens
Kitchen
- Eat-In Kitchen
- Breakfast Bar
- <<builtInMicrowave>>
- Kitchen Island
- Granite Countertops
Flooring
- Carpet
- Laminate
- Tile
Bedrooms and Bathrooms
- 4 Bedrooms
- Remodeled Bathroom
- 2 Bathrooms
- Dual Vanity Sinks in Primary Bathroom
Pool
- Private Pool
- Pool Pump
Schools
- Circle Cross Ranch K8 Elementary And Middle School
- Poston Butte High School
Utilities
- Refrigerated Cooling System
- Heating System Uses Natural Gas
- Water Softener
- High Speed Internet
- Cable TV Available
Additional Features
- No Interior Steps
- Patio
Listing and Financial Details
- Tax Lot 112
- Assessor Parcel Number 210-69-112
Community Details
Overview
- Association fees include ground maintenance
- Aam Association, Phone Number (602) 957-9191
- Circle Cross Ranch Parcel 6 Subdivision
Recreation
- Community Playground
- Bike Trail
Ownership History
Purchase Details
Home Financials for this Owner
Home Financials are based on the most recent Mortgage that was taken out on this home.Purchase Details
Home Financials for this Owner
Home Financials are based on the most recent Mortgage that was taken out on this home.Purchase Details
Home Financials for this Owner
Home Financials are based on the most recent Mortgage that was taken out on this home.Purchase Details
Home Financials for this Owner
Home Financials are based on the most recent Mortgage that was taken out on this home.Purchase Details
Purchase Details
Home Financials for this Owner
Home Financials are based on the most recent Mortgage that was taken out on this home.Similar Homes in San Tan Valley, AZ
Home Values in the Area
Average Home Value in this Area
Purchase History
| Date | Type | Sale Price | Title Company |
|---|---|---|---|
| Warranty Deed | -- | -- | |
| Warranty Deed | $580,000 | American Title Services | |
| Warranty Deed | $250,000 | Empire West Title Agency | |
| Special Warranty Deed | -- | Servicelink Llc | |
| Trustee Deed | -- | Fidelity Natl Title Agency I | |
| Corporate Deed | $157,093 | Dhi Title Of Arizona Inc |
Mortgage History
| Date | Status | Loan Amount | Loan Type |
|---|---|---|---|
| Open | $520,000 | New Conventional | |
| Previous Owner | $122,000 | New Conventional | |
| Previous Owner | $122,000 | New Conventional | |
| Previous Owner | $120,000 | Credit Line Revolving | |
| Previous Owner | $50,000 | Future Advance Clause Open End Mortgage | |
| Previous Owner | $130,000 | Commercial | |
| Previous Owner | $130,000 | Commercial | |
| Previous Owner | $22,874 | Stand Alone Second | |
| Previous Owner | $204,750 | Fannie Mae Freddie Mac | |
| Previous Owner | $125,674 | New Conventional | |
| Closed | $31,419 | No Value Available |
Property History
| Date | Event | Price | Change | Sq Ft Price |
|---|---|---|---|---|
| 03/31/2022 03/31/22 | Sold | $580,000 | +3.6% | $276 / Sq Ft |
| 03/06/2022 03/06/22 | Pending | -- | -- | -- |
| 03/02/2022 03/02/22 | For Sale | $560,000 | +124.0% | $266 / Sq Ft |
| 07/19/2016 07/19/16 | Sold | $250,000 | -2.0% | $119 / Sq Ft |
| 07/02/2016 07/02/16 | Pending | -- | -- | -- |
| 06/22/2016 06/22/16 | Price Changed | $255,000 | -1.9% | $121 / Sq Ft |
| 06/11/2016 06/11/16 | For Sale | $260,000 | +44.4% | $124 / Sq Ft |
| 05/13/2016 05/13/16 | Sold | $180,000 | +2.3% | $86 / Sq Ft |
| 04/28/2016 04/28/16 | Pending | -- | -- | -- |
| 04/25/2016 04/25/16 | For Sale | $176,000 | 0.0% | $84 / Sq Ft |
| 04/14/2016 04/14/16 | Pending | -- | -- | -- |
| 04/04/2016 04/04/16 | For Sale | $176,000 | -- | $84 / Sq Ft |
Tax History Compared to Growth
Tax History
| Year | Tax Paid | Tax Assessment Tax Assessment Total Assessment is a certain percentage of the fair market value that is determined by local assessors to be the total taxable value of land and additions on the property. | Land | Improvement |
|---|---|---|---|---|
| 2025 | $1,197 | $40,006 | -- | -- |
| 2024 | $1,180 | $44,562 | -- | -- |
| 2023 | $1,200 | $35,442 | $7,645 | $27,797 |
| 2022 | $1,180 | $23,991 | $4,778 | $19,213 |
| 2021 | $1,312 | $20,211 | $0 | $0 |
| 2020 | $1,181 | $18,318 | $0 | $0 |
| 2019 | $1,182 | $17,267 | $0 | $0 |
| 2018 | $1,132 | $13,453 | $0 | $0 |
| 2017 | $1,064 | $13,453 | $0 | $0 |
| 2016 | $1,080 | $13,377 | $1,250 | $12,127 |
| 2014 | $1,056 | $8,675 | $1,000 | $7,675 |
Agents Affiliated with this Home
-
Tracy Kloock

Seller's Agent in 2022
Tracy Kloock
RE/MAX
(480) 251-9119
3 in this area
46 Total Sales
-
Christopher Stone
C
Buyer's Agent in 2022
Christopher Stone
Superlative Realty
(480) 519-5021
1 in this area
29 Total Sales
-
Elizabeth Hard
E
Buyer Co-Listing Agent in 2022
Elizabeth Hard
Superlative Realty
(480) 733-8500
2 in this area
45 Total Sales
-
Amanda Pinkerton

Seller's Agent in 2016
Amanda Pinkerton
HomeSmart Lifestyles
(480) 235-1377
44 in this area
136 Total Sales
-
Jann McKenzie
J
Seller's Agent in 2016
Jann McKenzie
AZ Homes Realty
(602) 999-9935
-
Sara Lucas Briggs
S
Buyer's Agent in 2016
Sara Lucas Briggs
Long Realty Company
(520) 371-1837
10 Total Sales
Map
Source: Arizona Regional Multiple Listing Service (ARMLS)
MLS Number: 5456173
APN: 210-69-112
- 941 W Dexter Way
- 780 W Holstein Trail
- 1016 W Holstein Trail
- 1085 W Ayrshire Trail
- 804 W Dana Dr
- 1024 W Ayrshire Trail
- 630 W Corriente Ct
- 471 W Gascon Rd
- 1274 W Dexter Way
- 1167 W Dana Dr
- 321 W Dexter Way
- 1277 W Stephanie Ln
- 761 W Desert Hollow Dr
- 1120 W Desert Hollow Dr
- 34831 N Mashona Trail
- 581 W Angus Rd
- 1367 W Stephanie Ln
- 35397 N Shorthorn Trail
- 35020 N Open Range Dr
- 136 W Brahman Blvd
