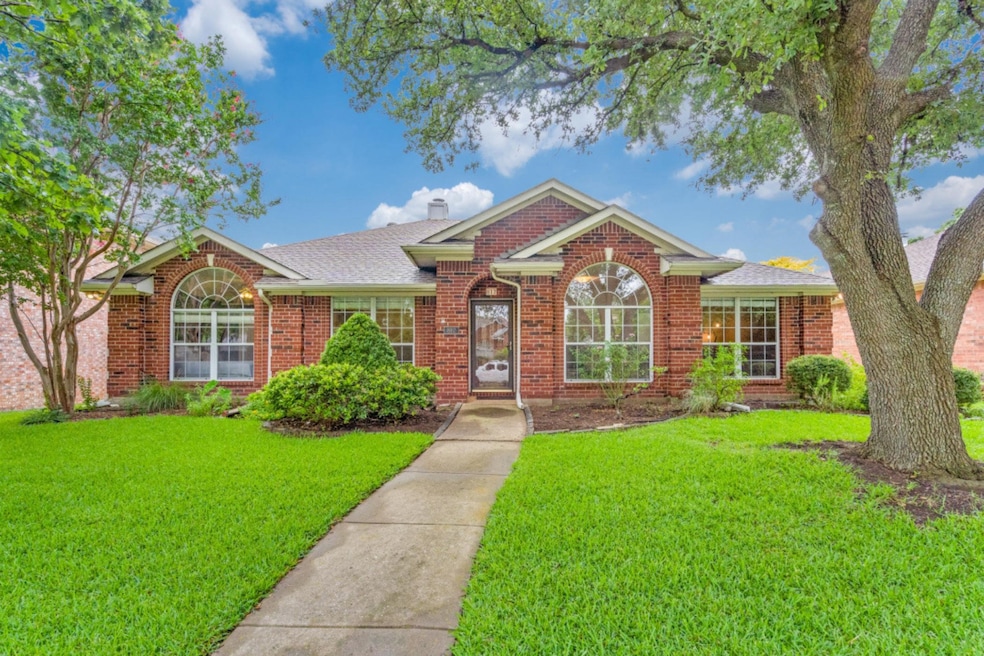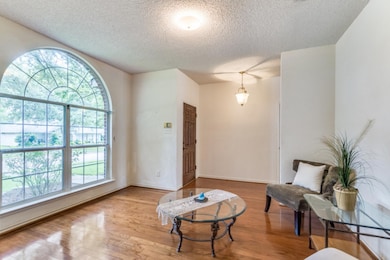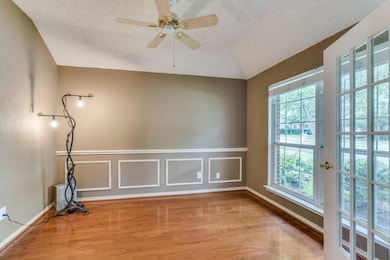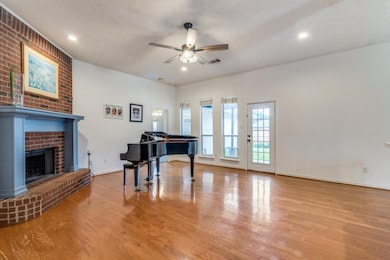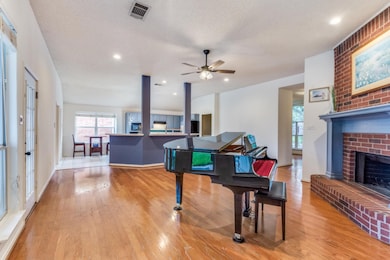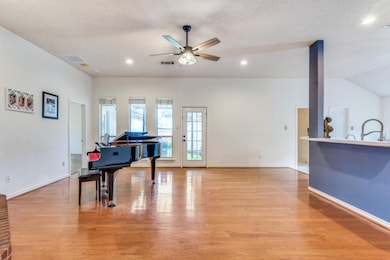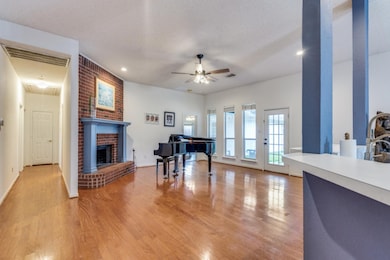
812 Weeping Willow Ct Allen, TX 75002
South East Allen NeighborhoodEstimated payment $3,006/month
Highlights
- Very Popular Property
- Open Floorplan
- Granite Countertops
- Max O. Vaughan Elementary School Rated A
- Traditional Architecture
- Cul-De-Sac
About This Home
Welcome to this spacious 4-bedroom, 2-bath home with a separate home office—an uncommon find that gives you the extra room you need without giving up a bedroom. Located on a quiet cul-de-sac street, this home features high ceilings and hardwood floors throughout the main living areas, dining room, and bedrooms—no carpet anywhere, just tile in the kitchen, bathrooms, and laundry room where it counts. The kitchen includes painted cabinets, a center island, breakfast bar, large walk-in pantry, plus an under-sink reverse osmosis water filter. Along with the main living space, you’ll also find a formal living or dining room—great spots for a second TV area or host meals. The primary bedroom is generously sized with an updated bathroom and soaking tub, and the guest bath has also been refreshed. The laundry room fits a freezer or extra fridge, and the 2-car garage plus 2-car carport gives you plenty of parking. Private backyard with pergola, and just down the street from walking trails and the greenbelt. HVAC 2023, roof 2020.
Listing Agent
All City Real Estate, Ltd. Co. Brokerage Phone: 866-277-6005 License #0635655 Listed on: 07/15/2025

Home Details
Home Type
- Single Family
Est. Annual Taxes
- $7,162
Year Built
- Built in 1996
Lot Details
- 6,970 Sq Ft Lot
- Cul-De-Sac
- Wood Fence
- Few Trees
Parking
- 2 Car Attached Garage
- 2 Attached Carport Spaces
- Rear-Facing Garage
- Driveway
Home Design
- Traditional Architecture
- Brick Exterior Construction
- Slab Foundation
- Shingle Roof
- Composition Roof
- Asphalt Roof
Interior Spaces
- 2,231 Sq Ft Home
- 1-Story Property
- Open Floorplan
- Ceiling Fan
- Wood Burning Fireplace
- Gas Fireplace
- Window Treatments
- Ceramic Tile Flooring
- Fire and Smoke Detector
- Washer and Electric Dryer Hookup
Kitchen
- Eat-In Kitchen
- Gas Cooktop
- Microwave
- Dishwasher
- Kitchen Island
- Granite Countertops
- Disposal
Bedrooms and Bathrooms
- 4 Bedrooms
- Walk-In Closet
- 2 Full Bathrooms
Outdoor Features
- Rain Gutters
Schools
- Vaughan Elementary School
- Allen High School
Utilities
- Central Heating and Cooling System
- Heating System Uses Natural Gas
- Gas Water Heater
Listing and Financial Details
- Legal Lot and Block 51 / A
- Assessor Parcel Number R314100A05101
Community Details
Overview
- Cottonwood Bend Estates Subdivision
Recreation
- Community Playground
Map
Home Values in the Area
Average Home Value in this Area
Tax History
| Year | Tax Paid | Tax Assessment Tax Assessment Total Assessment is a certain percentage of the fair market value that is determined by local assessors to be the total taxable value of land and additions on the property. | Land | Improvement |
|---|---|---|---|---|
| 2023 | $4,893 | $367,027 | $110,000 | $336,189 |
| 2022 | $6,624 | $333,661 | $95,000 | $301,363 |
| 2021 | $6,449 | $303,328 | $65,000 | $238,328 |
| 2020 | $6,081 | $275,893 | $65,000 | $210,893 |
| 2019 | $6,378 | $276,120 | $65,000 | $211,120 |
| 2018 | $6,529 | $277,599 | $65,000 | $212,599 |
| 2017 | $6,151 | $261,511 | $65,000 | $196,511 |
| 2016 | $5,836 | $243,202 | $55,000 | $188,202 |
| 2015 | $4,895 | $211,894 | $55,000 | $156,894 |
Property History
| Date | Event | Price | Change | Sq Ft Price |
|---|---|---|---|---|
| 07/15/2025 07/15/25 | For Sale | $435,000 | +1.9% | $195 / Sq Ft |
| 02/28/2025 02/28/25 | Sold | -- | -- | -- |
| 02/16/2025 02/16/25 | Pending | -- | -- | -- |
| 02/13/2025 02/13/25 | Price Changed | $427,000 | -3.0% | $191 / Sq Ft |
| 01/29/2025 01/29/25 | For Sale | $440,000 | -- | $197 / Sq Ft |
Purchase History
| Date | Type | Sale Price | Title Company |
|---|---|---|---|
| Warranty Deed | -- | None Listed On Document | |
| Warranty Deed | -- | -- |
Mortgage History
| Date | Status | Loan Amount | Loan Type |
|---|---|---|---|
| Previous Owner | $10,000 | Stand Alone Second | |
| Previous Owner | $121,800 | Unknown | |
| Previous Owner | $130,000 | No Value Available |
Similar Homes in Allen, TX
Source: North Texas Real Estate Information Systems (NTREIS)
MLS Number: 20998132
APN: R-3141-00A-0510-1
- 811 Chittamwood Ln
- 1215 Aylesbury Dr
- 1111 Bayshore St
- 1202 Brook Dr
- 1205 Lakewood Dr
- 631 Ridgemont Dr
- 1221 Ramsey Ct
- 1003 Winslow Dr
- 627 Lakewood Dr
- 813 Ridgemont Dr
- 1004 Holmes Ct
- 610 Meadowbrook St
- 645 Spring Valley Rd
- 821 Aylesbury Dr
- 807 Fall Dr
- 1509 Hickory Bend Dr
- 811 Fawn Valley Dr
- 5007 Shady Knolls Dr
- 913 Princeton Ln
- 632 Albrook Dr
- 646 Autumn Oaks Dr
- 922 Blackstone Dr Unit ID1019539P
- 720 Lauren Way
- 611 Hanover Dr
- 1011 Michelson Ln
- 601 Ridgemont Dr
- 807 Aylesbury Dr
- 1331 Dove Brook Dr
- 1025 Fireside Dr
- 803 Livingston Dr
- 568 Fisher Dr
- 545 Oldbridge Dr
- 1500 S Jupiter Rd
- 728 Fawn Valley Dr
- 537 Hanover Dr
- 527 Cumberland Dr
- 711 Cottonwood Bend Dr
- 3313 Peaceful Trail
- 1139 Elm Grove Dr
- 523 Windsor Dr
