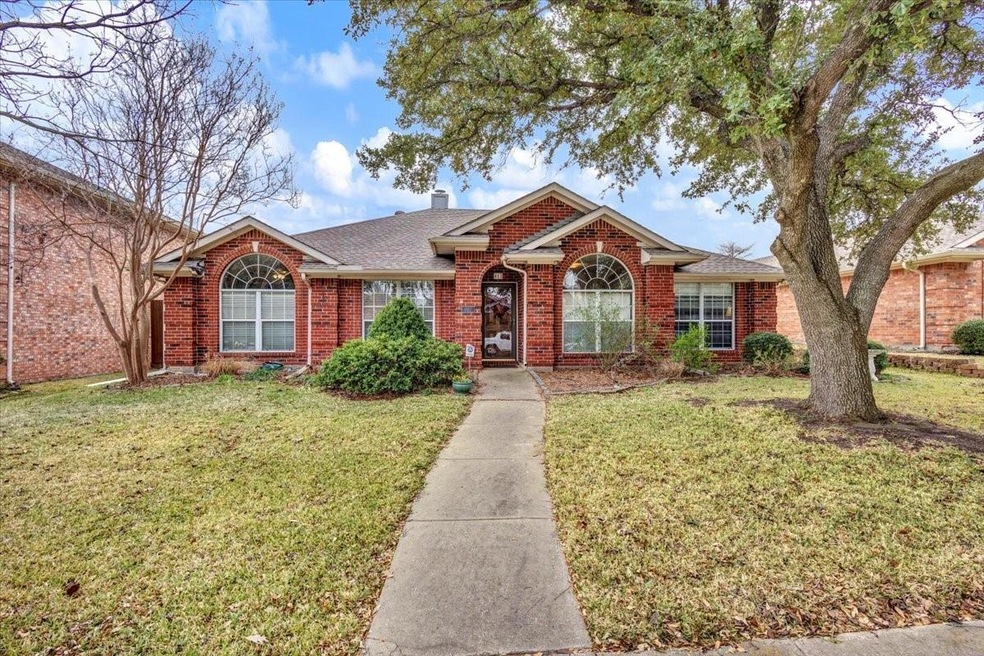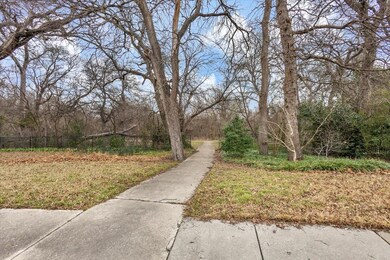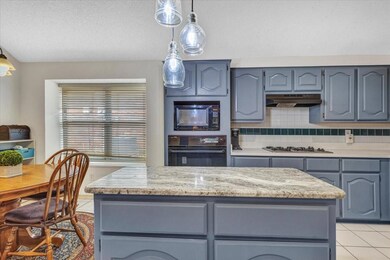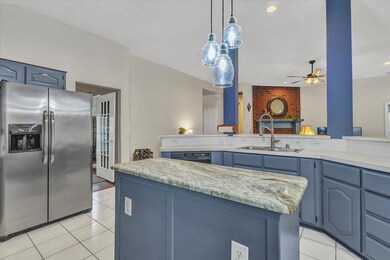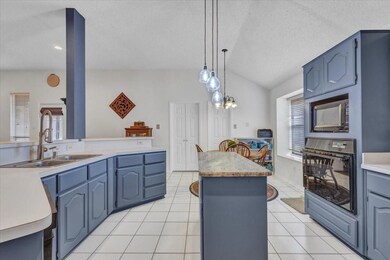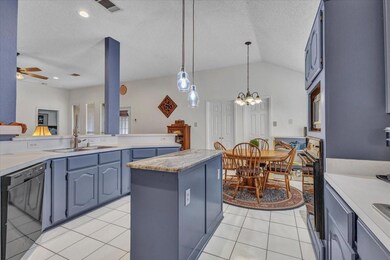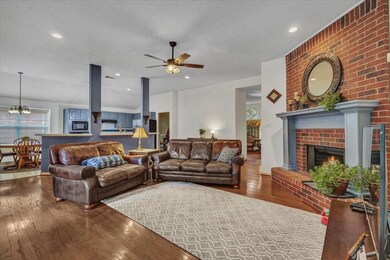
812 Weeping Willow Ct Allen, TX 75002
South East Allen NeighborhoodHighlights
- Very Popular Property
- Open Floorplan
- 2 Car Attached Garage
- Max O. Vaughan Elementary School Rated A
- Granite Countertops
- Eat-In Kitchen
About This Home
As of February 2025Welcome to this spacious 4 bedroom, 2 bath single story home located on a cul-de-sac street; Fresh newly painted kitchen cabinets complimented by wood floors throughout the main living areas, formal dining and bedrooms;(no carpet!) tile in kitchen, baths and utility room for easy clean up. Open concept living is great for entertaining with a breakfast bar, kitchen island for additional prep area and large walk in pantry; Formal living room and dining room make great additional flex spaces. The spacious primary bedroom features a beautifully remodeled en-suite bathroom with a soaking tub for relaxation, guest bath has also been updated. Utility room can accommodate a freezer or extra refrigerator; 2 car garage and 2 car carport offer plenty of parking options. Low maintenance private back yard with a pergola offers a great space for morning coffee or evening beverage. HVAC 2023, Roof 2020, disposal 2023. Easy access to the greenbelt which is right down the street! Buyer will need a new survey
Last Agent to Sell the Property
Sharon Phillips
Keller Williams Realty Allen Brokerage Phone: 972-747-5100 License #0543852 Listed on: 01/28/2025

Home Details
Home Type
- Single Family
Est. Annual Taxes
- $6,578
Year Built
- Built in 1996
Lot Details
- 6,970 Sq Ft Lot
- Wood Fence
Parking
- 2 Car Attached Garage
- 2 Carport Spaces
- Rear-Facing Garage
Home Design
- Brick Exterior Construction
- Composition Roof
Interior Spaces
- 2,231 Sq Ft Home
- 1-Story Property
- Open Floorplan
- Ceiling Fan
- Wood Burning Fireplace
- Fireplace With Gas Starter
- Window Treatments
- Ceramic Tile Flooring
Kitchen
- Eat-In Kitchen
- Gas Cooktop
- <<microwave>>
- Dishwasher
- Kitchen Island
- Granite Countertops
- Disposal
Bedrooms and Bathrooms
- 4 Bedrooms
- Walk-In Closet
- 2 Full Bathrooms
Outdoor Features
- Rain Gutters
Schools
- Vaughan Elementary School
- Allen High School
Utilities
- Central Heating and Cooling System
- Gas Water Heater
Listing and Financial Details
- Legal Lot and Block 51 / A
- Assessor Parcel Number R314100A05101
Community Details
Overview
- Cottonwood Bend Estates Ph I Subdivision
Recreation
- Community Playground
Ownership History
Purchase Details
Purchase Details
Home Financials for this Owner
Home Financials are based on the most recent Mortgage that was taken out on this home.Similar Homes in Allen, TX
Home Values in the Area
Average Home Value in this Area
Purchase History
| Date | Type | Sale Price | Title Company |
|---|---|---|---|
| Warranty Deed | -- | None Listed On Document | |
| Warranty Deed | -- | -- |
Mortgage History
| Date | Status | Loan Amount | Loan Type |
|---|---|---|---|
| Previous Owner | $10,000 | Stand Alone Second | |
| Previous Owner | $121,800 | Unknown | |
| Previous Owner | $130,000 | No Value Available |
Property History
| Date | Event | Price | Change | Sq Ft Price |
|---|---|---|---|---|
| 07/15/2025 07/15/25 | For Sale | $435,000 | +1.9% | $195 / Sq Ft |
| 02/28/2025 02/28/25 | Sold | -- | -- | -- |
| 02/16/2025 02/16/25 | Pending | -- | -- | -- |
| 02/13/2025 02/13/25 | Price Changed | $427,000 | -3.0% | $191 / Sq Ft |
| 01/29/2025 01/29/25 | For Sale | $440,000 | -- | $197 / Sq Ft |
Tax History Compared to Growth
Tax History
| Year | Tax Paid | Tax Assessment Tax Assessment Total Assessment is a certain percentage of the fair market value that is determined by local assessors to be the total taxable value of land and additions on the property. | Land | Improvement |
|---|---|---|---|---|
| 2023 | $4,893 | $367,027 | $110,000 | $336,189 |
| 2022 | $6,624 | $333,661 | $95,000 | $301,363 |
| 2021 | $6,449 | $303,328 | $65,000 | $238,328 |
| 2020 | $6,081 | $275,893 | $65,000 | $210,893 |
| 2019 | $6,378 | $276,120 | $65,000 | $211,120 |
| 2018 | $6,529 | $277,599 | $65,000 | $212,599 |
| 2017 | $6,151 | $261,511 | $65,000 | $196,511 |
| 2016 | $5,836 | $243,202 | $55,000 | $188,202 |
| 2015 | $4,895 | $211,894 | $55,000 | $156,894 |
Agents Affiliated with this Home
-
David Edgerton

Seller's Agent in 2025
David Edgerton
All City Real Estate, Ltd. Co.
(281) 800-8014
183 Total Sales
-
S
Seller's Agent in 2025
Sharon Phillips
Keller Williams Realty Allen
-
Jenny Dang

Buyer's Agent in 2025
Jenny Dang
HomeSmart Stars
(972) 750-9683
3 in this area
76 Total Sales
Map
Source: North Texas Real Estate Information Systems (NTREIS)
MLS Number: 20829208
APN: R-3141-00A-0510-1
- 811 Chittamwood Ln
- 1215 Aylesbury Dr
- 1111 Bayshore St
- 1202 Brook Dr
- 1205 Lakewood Dr
- 631 Ridgemont Dr
- 1221 Ramsey Ct
- 1003 Winslow Dr
- 627 Lakewood Dr
- 813 Ridgemont Dr
- 3420 Woodheights Ct
- 1004 Holmes Ct
- 610 Meadowbrook St
- 645 Spring Valley Rd
- 821 Aylesbury Dr
- 807 Fall Dr
- 1509 Hickory Bend Dr
- 811 Fawn Valley Dr
- 5007 Shady Knolls Dr
- 913 Princeton Ln
