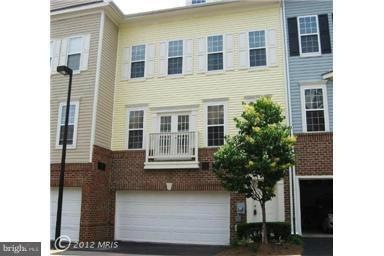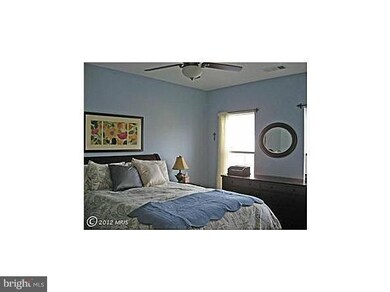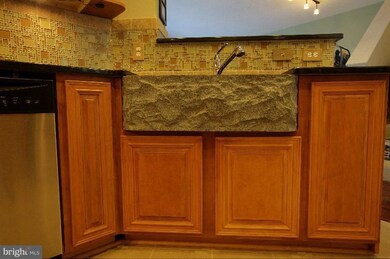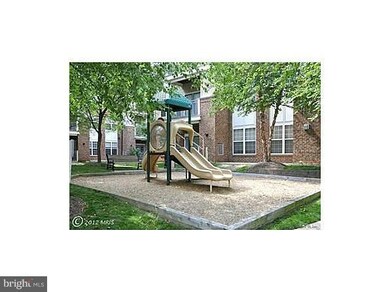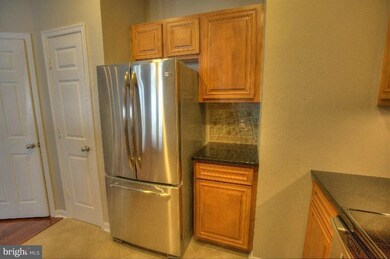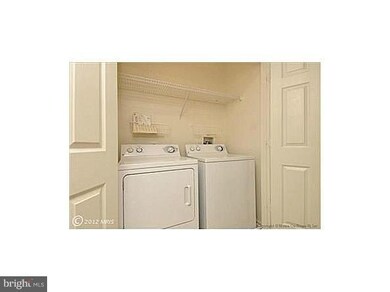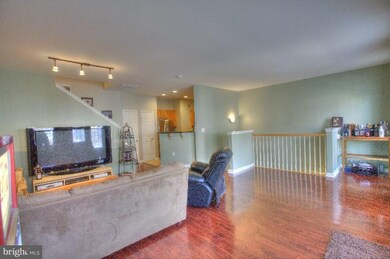
8123 Harper Valley Ln Unit 40 Falls Church, VA 22042
Highlights
- Fitness Center
- Colonial Architecture
- Attic
- Above Ground Pool
- Wood Flooring
- Upgraded Countertops
About This Home
As of October 2018New kitchen,living room and front room.Solid maple cherry hardwood floors,solid maple cabinets with built in wine rack and stainless appliances.Easy access to Beltway,Metro Rail & Bus,Rt.50, Rt.29.Spotless 2 BR,2 Bath unit with wonderful updated kitchen and HUGE 2 car garage with extra storage area.Club House and out door pool.5 minute walk to great dining,theaters, shopping,Target,movies & Metro
Last Agent to Sell the Property
XRealty.NET LLC License #583168 Listed on: 09/24/2012
Last Buyer's Agent
Gitte Long
Redfin Corporation

Townhouse Details
Home Type
- Townhome
Est. Annual Taxes
- $4,288
Year Built
- Built in 2004 | Remodeled in 2012
HOA Fees
- $357 Monthly HOA Fees
Parking
- 2 Car Attached Garage
- Free Parking
- Garage Door Opener
- On-Site Parking for Sale
- On-Street Parking
- Off-Street Parking
- Unassigned Parking
Home Design
- Colonial Architecture
- Back-to-Back Home
- Brick Exterior Construction
Interior Spaces
- 1,340 Sq Ft Home
- Property has 3 Levels
- Wet Bar
- Double Pane Windows
- Window Treatments
- Six Panel Doors
- Living Room
- Dining Room
- Utility Room
- Wood Flooring
- Attic
Kitchen
- Kitchen in Efficiency Studio
- Electric Oven or Range
- <<microwave>>
- Freezer
- Dishwasher
- Upgraded Countertops
- Disposal
Bedrooms and Bathrooms
- 2 Bedrooms
- En-Suite Primary Bedroom
- En-Suite Bathroom
- 2 Full Bathrooms
Laundry
- Laundry Room
- Dryer
- Washer
Schools
- Pine Spring Elementary School
- Falls Church High School
Utilities
- Forced Air Heating and Cooling System
- Natural Gas Water Heater
Additional Features
- Above Ground Pool
- Two or More Common Walls
Listing and Financial Details
- Assessor Parcel Number 49-4-16- -40
Community Details
Overview
- Association fees include common area maintenance, exterior building maintenance, lawn care front, lawn maintenance, insurance, snow removal, trash
- High Pointe At Jefferson Community
- High Pointe At Jefferson Park Subdivision
Amenities
- Common Area
- Community Center
- Party Room
Recreation
- Community Playground
- Fitness Center
- Community Pool
- Jogging Path
Ownership History
Purchase Details
Home Financials for this Owner
Home Financials are based on the most recent Mortgage that was taken out on this home.Purchase Details
Home Financials for this Owner
Home Financials are based on the most recent Mortgage that was taken out on this home.Purchase Details
Home Financials for this Owner
Home Financials are based on the most recent Mortgage that was taken out on this home.Purchase Details
Home Financials for this Owner
Home Financials are based on the most recent Mortgage that was taken out on this home.Similar Homes in Falls Church, VA
Home Values in the Area
Average Home Value in this Area
Purchase History
| Date | Type | Sale Price | Title Company |
|---|---|---|---|
| Warranty Deed | $445,000 | Ekko Title | |
| Warranty Deed | $390,000 | -- | |
| Warranty Deed | $373,000 | -- | |
| Warranty Deed | $408,000 | -- |
Mortgage History
| Date | Status | Loan Amount | Loan Type |
|---|---|---|---|
| Open | $436,500 | No Value Available | |
| Closed | $436,500 | No Value Available | |
| Closed | $431,650 | New Conventional | |
| Previous Owner | $351,000 | New Conventional | |
| Previous Owner | $317,050 | Purchase Money Mortgage | |
| Previous Owner | $326,400 | Purchase Money Mortgage |
Property History
| Date | Event | Price | Change | Sq Ft Price |
|---|---|---|---|---|
| 07/18/2025 07/18/25 | For Sale | $535,000 | +20.2% | $401 / Sq Ft |
| 10/31/2018 10/31/18 | Sold | $445,000 | 0.0% | $334 / Sq Ft |
| 09/25/2018 09/25/18 | Pending | -- | -- | -- |
| 09/20/2018 09/20/18 | For Sale | $445,000 | +14.1% | $334 / Sq Ft |
| 12/15/2012 12/15/12 | Sold | $390,000 | -1.3% | $291 / Sq Ft |
| 10/13/2012 10/13/12 | Pending | -- | -- | -- |
| 09/24/2012 09/24/12 | For Sale | $395,000 | -- | $295 / Sq Ft |
Tax History Compared to Growth
Tax History
| Year | Tax Paid | Tax Assessment Tax Assessment Total Assessment is a certain percentage of the fair market value that is determined by local assessors to be the total taxable value of land and additions on the property. | Land | Improvement |
|---|---|---|---|---|
| 2024 | $5,425 | $468,290 | $94,000 | $374,290 |
| 2023 | $5,033 | $445,990 | $89,000 | $356,990 |
| 2022 | $5,204 | $455,090 | $91,000 | $364,090 |
| 2021 | $5,340 | $455,090 | $91,000 | $364,090 |
| 2020 | $5,034 | $425,320 | $85,000 | $340,320 |
| 2019 | $4,817 | $407,000 | $81,000 | $326,000 |
| 2018 | $4,544 | $395,150 | $79,000 | $316,150 |
| 2017 | $4,588 | $395,150 | $79,000 | $316,150 |
| 2016 | $4,533 | $391,240 | $78,000 | $313,240 |
| 2015 | $4,366 | $391,240 | $78,000 | $313,240 |
| 2014 | $4,465 | $401,010 | $80,000 | $321,010 |
Agents Affiliated with this Home
-
Katie Grieco

Seller's Agent in 2025
Katie Grieco
TTR Sotheby's International Realty
(703) 717-8137
118 Total Sales
-
Joseph Reef

Seller's Agent in 2018
Joseph Reef
TTR Sotheby's International Realty
(833) 753-2215
4 in this area
149 Total Sales
-
Peter Nguyen

Seller Co-Listing Agent in 2018
Peter Nguyen
TTR Sotheby's International Realty
(202) 476-9687
4 in this area
75 Total Sales
-
Norman Domingo
N
Seller's Agent in 2012
Norman Domingo
XRealty.NET LLC
(888) 838-9044
1,397 Total Sales
-
G
Buyer's Agent in 2012
Gitte Long
Redfin Corporation
Map
Source: Bright MLS
MLS Number: 1004172986
APN: 0494-16-0040
- 8071 Nicosh Circle Ln Unit 52
- 3003 Nicosh Cir Unit 3107
- 2911 Charing Cross Rd Unit 16
- 2910 Kings Chapel Rd Unit 4/15
- 2908 Kings Chapel Rd Unit 3/12
- 2902 Kings Chapel Rd Unit 6
- 2901 Charing Cross Rd Unit 12/8
- 8154 Skelton Cir
- 8003 Chanute Place Unit 12
- 8001 Chanute Place Unit 16/5
- 8006 Chanute Place Unit 10
- 8002 Chanute Place Unit 20/6
- 8002 Chanute Place Unit 8
- 8000 Le Havre Place Unit 16
- 2841 Yarling Ct Unit 2841
- 2832 Yarling Ct Unit 2832
- 7743 Inversham Dr Unit 197
- 2947 Stella Blue Ln
- 7763 New Providence Dr Unit 54
- 7756 New Providence Dr Unit 16
