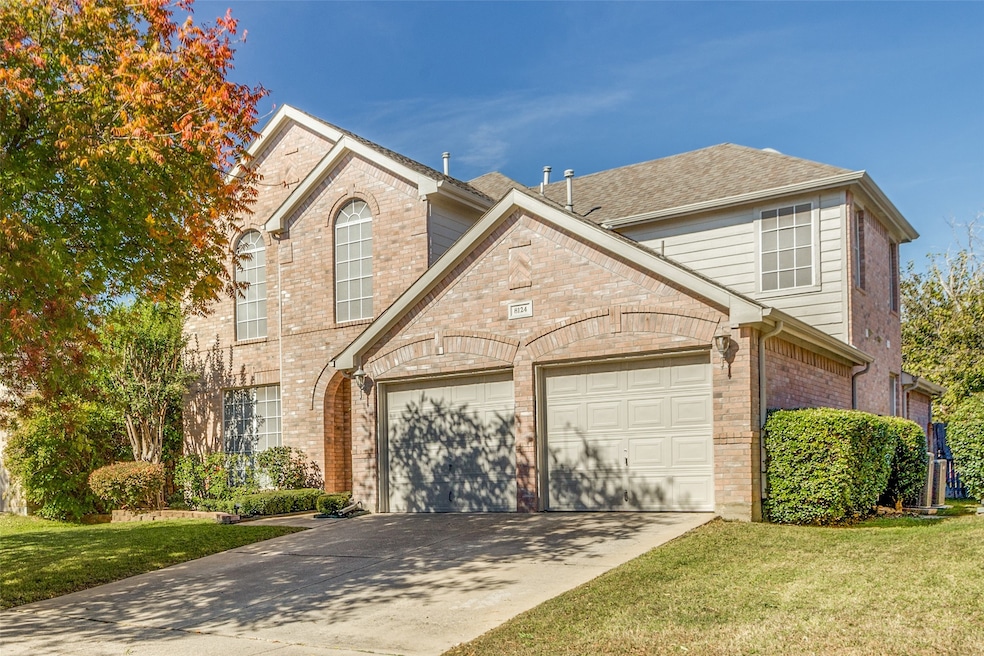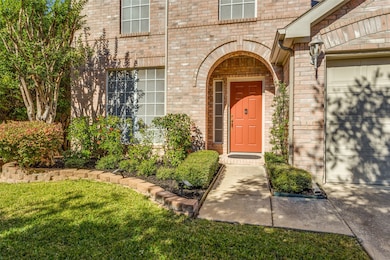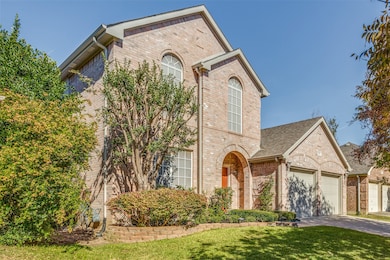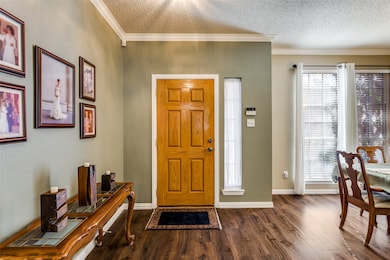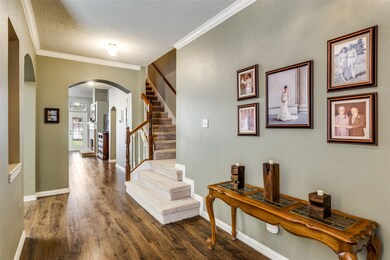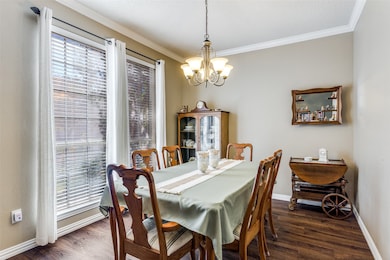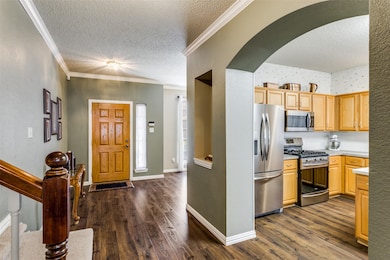8124 Hosta Way Fort Worth, TX 76123
Far South Fort Worth NeighborhoodEstimated payment $2,112/month
Highlights
- Vaulted Ceiling
- Lawn
- Breakfast Area or Nook
- Traditional Architecture
- Covered Patio or Porch
- 2 Car Attached Garage
About This Home
Welcome to this beautiful and spacious, traditional home in Columbus Heights Addition in Southwest Fort Worth! This brick beauty has been lovingly maintained and is very clean. Upon entering this grand home, you will be greeted by the oversized entry hall followed by the formal dining room, kitchen, breakfast area, den, main bedroom with ensuite bath, powder bath and utility room. The kitchen, a cook's dream, is very large with a solid surface island, a breakfast bar area, stainless steel appliances, gas range, double sink, pantry, loads of counterspace and built in cabinetry. The entry, formal dining area, den, kitchen, half bath, and utility room boasts updated and lovely laminate flooring. The main and secondary bath both have ceramic tile flooring. The living area is flooded with natural light, vaulted ceiling, ceiling fan, gas fireplace with large mantel. The oversized main bedroom offers large windows overlooking the backyard, room for an intimate sitting area or desk. The ensuite bath has a garden tub, separate shower, dual vanities and large walk in closet. The formal dining room is located at the front of the home and could be used in a different way such as a formal living room, study, library, exercise area, etc. if you desire. The upstairs offers a large, second living area, three bedrooms, and one full bath. The backyard has an extended patio and lovely landscaping. The garage flooring has been updated with an epoxy coating. Enjoy the convenient location near Chisholm Trail Parkway and Loop 820. There is a community pool and playground. Buyer to verify square footage, room sizes, schools, etc.
Home Details
Home Type
- Single Family
Est. Annual Taxes
- $1,701
Year Built
- Built in 2001
Lot Details
- 5,619 Sq Ft Lot
- Wood Fence
- Interior Lot
- Sprinkler System
- Lawn
- Back Yard
HOA Fees
- $50 Monthly HOA Fees
Parking
- 2 Car Attached Garage
- Front Facing Garage
- Epoxy
- Garage Door Opener
Home Design
- Traditional Architecture
- Brick Exterior Construction
- Slab Foundation
- Composition Roof
Interior Spaces
- 2,897 Sq Ft Home
- 2-Story Property
- Built-In Features
- Vaulted Ceiling
- Ceiling Fan
- Gas Log Fireplace
Kitchen
- Breakfast Area or Nook
- Eat-In Kitchen
- Gas Range
- Microwave
- Dishwasher
- Kitchen Island
- Disposal
Flooring
- Carpet
- Laminate
- Ceramic Tile
Bedrooms and Bathrooms
- 4 Bedrooms
- Soaking Tub
Outdoor Features
- Covered Patio or Porch
- Rain Gutters
Schools
- Dallas Park Elementary School
- North Crowley High School
Utilities
- Forced Air Zoned Heating and Cooling System
- Heating System Uses Natural Gas
- Gas Water Heater
- High Speed Internet
- Cable TV Available
Community Details
- Association fees include all facilities, management
- Hulen Heights Home Owners Association
- Columbus Heights Add Subdivision
Listing and Financial Details
- Legal Lot and Block 30 / 11
- Assessor Parcel Number 07814534
Map
Home Values in the Area
Average Home Value in this Area
Tax History
| Year | Tax Paid | Tax Assessment Tax Assessment Total Assessment is a certain percentage of the fair market value that is determined by local assessors to be the total taxable value of land and additions on the property. | Land | Improvement |
|---|---|---|---|---|
| 2025 | $1,701 | $398,161 | $60,000 | $338,161 |
| 2024 | $1,701 | $398,161 | $60,000 | $338,161 |
| 2023 | $8,234 | $399,798 | $60,000 | $339,798 |
| 2022 | $8,418 | $331,496 | $50,000 | $281,496 |
| 2021 | $8,050 | $279,918 | $50,000 | $229,918 |
| 2020 | $7,789 | $268,178 | $50,000 | $218,178 |
| 2019 | $8,010 | $269,214 | $50,000 | $219,214 |
| 2018 | $3,403 | $238,785 | $40,000 | $198,785 |
| 2017 | $6,755 | $226,471 | $40,000 | $186,471 |
| 2016 | $6,141 | $197,343 | $40,000 | $157,343 |
| 2015 | $3,453 | $185,600 | $30,000 | $155,600 |
| 2014 | $3,453 | $185,600 | $30,000 | $155,600 |
Property History
| Date | Event | Price | List to Sale | Price per Sq Ft |
|---|---|---|---|---|
| 11/06/2025 11/06/25 | For Sale | $365,000 | -- | $126 / Sq Ft |
Purchase History
| Date | Type | Sale Price | Title Company |
|---|---|---|---|
| Deed Of Distribution | -- | None Available | |
| Special Warranty Deed | -- | Alamo Title Co | |
| Warranty Deed | -- | Alamo Title Co | |
| Interfamily Deed Transfer | -- | None Available | |
| Vendors Lien | -- | Reunion Title |
Mortgage History
| Date | Status | Loan Amount | Loan Type |
|---|---|---|---|
| Previous Owner | $132,000 | Purchase Money Mortgage | |
| Previous Owner | $132,000 | No Value Available |
Source: North Texas Real Estate Information Systems (NTREIS)
MLS Number: 21103590
APN: 07814534
- 4601 Belladonna Dr
- 8033 Hosta Way
- 8021 Belladonna Dr
- 4640 Springway Ln
- 8205 Cedarcrest Ln
- 8009 Hosta Way
- 7979 Belladonna Dr
- 8208 Dynasty Dr
- 4641 Springway Ln
- 4640 Summer Oaks Ln
- 4428 Stepping Stone Dr
- 4844 Summer Oaks Ln
- 4621 Maple Hill Dr
- 8401 Cedarcrest Ln
- 4700 Ringold Dr
- 4612 Ocean Dr
- 4841 Barberry Dr
- 4612 Applewood Rd
- 4617 Yellowleaf Dr
- 4505 Yellowleaf Dr
- 4612 Belladonna Dr
- 4524 Lodestone Ln
- 4520 Lodestone Ln
- 7856 Colwick Ct
- 4713 Ringold Dr
- 4420 Lodestone Ln
- 4801 Applewood Rd
- 8117 Sunscape Ln
- 8308 Orchard Creek Rd
- 7554 Boxwood Ct
- 4500 Shady Hollow Dr
- 4316 Lake Stone Trail
- 4300 Hulen Cir E
- 4633 Sycamore School Rd
- 7609 Greengage Dr
- 7415 Tallow Wind Trail
- 4201 S Coral Springs Dr
- 7616 Parkwood Ln
- 4240 Hunters Creek Dr
- 4804 Sleepy Ridge Cir
