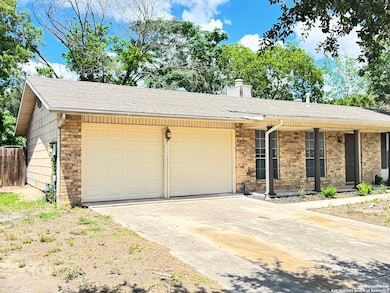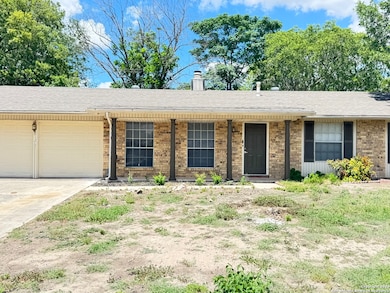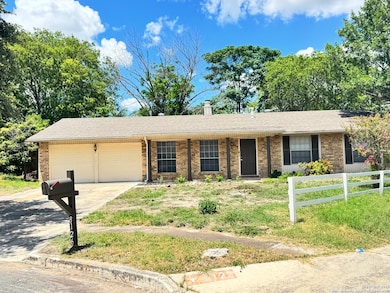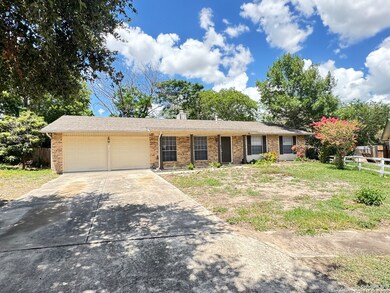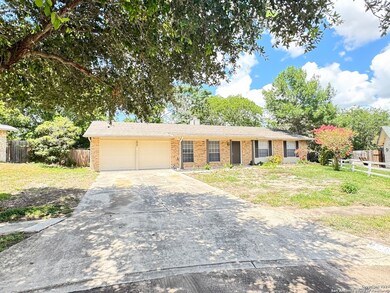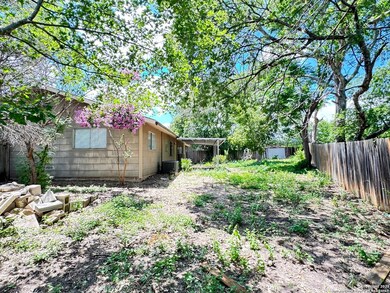8126 Golden Forest San Antonio, TX 78239
Camelot I NeighborhoodHighlights
- 1 Fireplace
- Covered patio or porch
- Ceiling Fan
- Two Living Areas
- Central Heating and Cooling System
- Fenced
About This Home
Beautifully Renovated 3-Bedroom Home - Ready for Immediate Move-In! 8126 Golden Forest Dr, San Antonio, TX 78239 3 Beds | 2 Baths | 1,364 SqFt Welcome to your new home in the heart of northeast San Antonio! This freshly renovated 3-bedroom, 2-bathroom gem offers comfort, style, and convenience-perfect for families looking for a quiet and welcoming neighborhood. Features include: Spacious open-concept living and dining area Brand new vinyl flooring and modern finishes throughout Fully updated kitchen with ample cabinet space Large bedrooms with generous closets Renovated bathrooms with stylish fixtures Central A/C and heating Laundry connections included Fenced backyard - entertaining Covered parking and additional storage space Prime Location: Located near schools, shopping centers, parks, and public transportation. Easy access to I-35, Loop 410, and Randolph AFB. Section 8 / SAHA Vouchers Welcome We proudly work with the San Antonio Housing Authority (SAHA) and are committed to providing high-quality housing for all families.
Listing Agent
Michelle Azille
Worth Clark Realty Listed on: 06/28/2025
Home Details
Home Type
- Single Family
Est. Annual Taxes
- $3,533
Year Built
- Built in 1972
Lot Details
- 9,670 Sq Ft Lot
- Fenced
Home Design
- Brick Exterior Construction
- Slab Foundation
- Composition Roof
Interior Spaces
- 1,364 Sq Ft Home
- 1-Story Property
- Ceiling Fan
- 1 Fireplace
- Two Living Areas
- Fire and Smoke Detector
Kitchen
- Stove
- Cooktop<<rangeHoodToken>>
- Ice Maker
- Dishwasher
Bedrooms and Bathrooms
- 3 Bedrooms
- 2 Full Bathrooms
Laundry
- Dryer
- Washer
Parking
- 2 Car Garage
- Garage Door Opener
Schools
- Windcrest Elementary School
- Roosevelt High School
Utilities
- Central Heating and Cooling System
- Heating System Uses Natural Gas
Additional Features
- Doors are 32 inches wide or more
- Covered patio or porch
Community Details
- Camelot Ii Subdivision
Listing and Financial Details
- Rent includes noinc
- Assessor Parcel Number 050515030400
Map
Source: San Antonio Board of REALTORS®
MLS Number: 1879826
APN: 05051-503-0400
- 8211 Littleport
- 8302 Hastings
- 6432 Dew Dr
- 6346 Montgomery
- 8416 Northmont Dr
- 6719 Brothers Ln
- 8326 Hastings
- 7831 Mountain Forest
- 6814 Neston
- 8338 New World
- 6829 Oldham
- 6901 Oldham
- 6835 Stockport
- 7559 Windsor Oaks
- 6839 Neston
- 8315 Greenham
- 10266 King Robert
- 10254 King Robert
- 0 Montgomery Dr Unit 1848942
- 7535 Windsor Oaks
- 8011 Shadow Forest
- 8018 Hickory Forest
- 6733 Montgomery Dr
- 6719 Brothers Ln
- 6701 Brothers Ln
- 6707 Brothers Ln
- 6705 Brothers Ln
- 7645 Windsor Oaks Unit 4
- 7646 Windsor Oaks
- 7639 Windsor Oaks
- 7644 Windsor Oaks
- 7637 Windsor Oaks
- 7627 Windsor Oaks
- 7644 Oak Chase
- 7642 Oak Chase
- 8526 Northmont Dr
- 7607 Windsor Oaks
- 7610 Windsor Oaks Unit 7610
- 8338 New World
- 7611 Oak Chase

