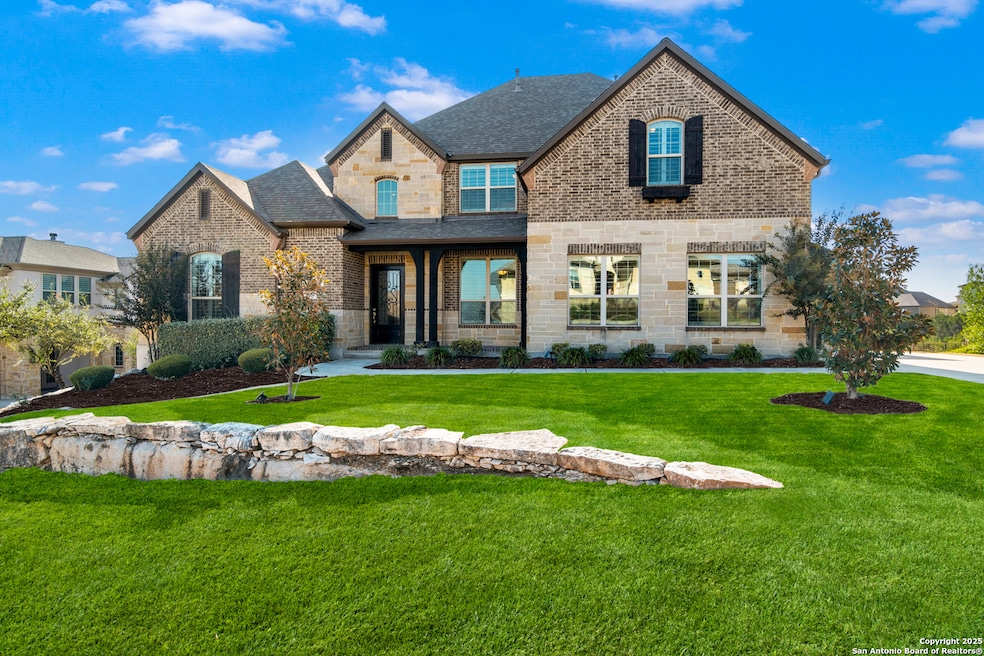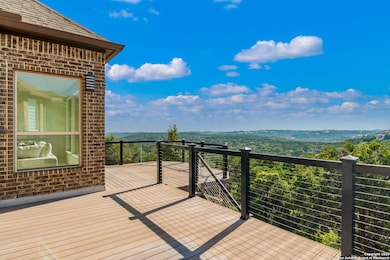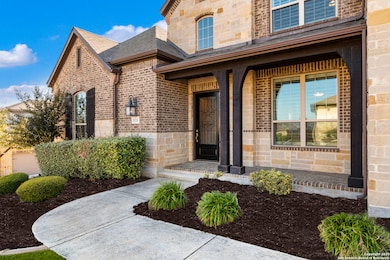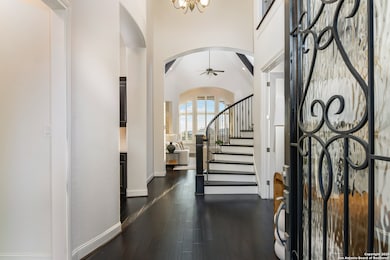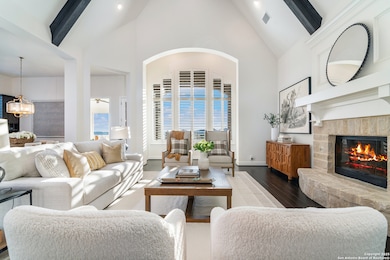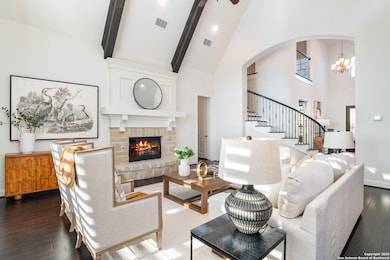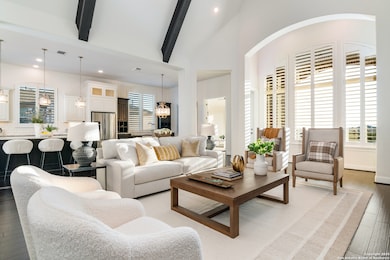8126 Vanity Hill San Antonio, TX 78256
Cross Mountain NeighborhoodEstimated payment $8,487/month
Highlights
- 0.69 Acre Lot
- Custom Closet System
- Wood Flooring
- Garcia Middle School Rated A-
- Deck
- Loft
About This Home
Hilltop estate with breathtaking views of the greenbelt, Friedrich Park, and unforgettable sunsets. Five en-suite bedrooms plus a half bath on both levels provide both privacy and convenience for residents and guests. Lightly lived in, the home offers a thoughtful layout with the primary and a guest suites downstairs, along with a private study and a soaring living room that opens to the grand kitchen overlooking the covered patio and an expansive, recently added deck with room for outdoor dining and two sitting areas. The downstairs second living area, previously a dark media room, now features three large windows on two sides, framing the sweeping views out back. Upstairs, a spacious loft/game room with a built-in desk area and wet bar (complete with under-counter refrigerator and generous storage) anchors the level, alongside three guest suites and a half bath. The oversized three-car garage includes a large landing space between the two- and one-car bays, making it easy to store full-size vehicles and still move comfortably. Additional features include two gas water heaters in the garage, upgraded water softener, and a location that combines the peace of hilltop living with quick access to city conveniences.
Home Details
Home Type
- Single Family
Est. Annual Taxes
- $28,393
Year Built
- Built in 2016
Lot Details
- 0.69 Acre Lot
- Wrought Iron Fence
- Sprinkler System
HOA Fees
- $113 Monthly HOA Fees
Home Design
- Brick Exterior Construction
- Slab Foundation
- Composition Shingle Roof
- Masonry
Interior Spaces
- 4,325 Sq Ft Home
- Property has 2 Levels
- Ceiling Fan
- Chandelier
- Gas Fireplace
- Double Pane Windows
- Window Treatments
- Living Room with Fireplace
- Loft
- Game Room
- Permanent Attic Stairs
- Prewired Security
Kitchen
- Eat-In Kitchen
- Built-In Double Oven
- Gas Cooktop
- Ice Maker
- Dishwasher
- Solid Surface Countertops
- Disposal
Flooring
- Wood
- Carpet
- Ceramic Tile
Bedrooms and Bathrooms
- 5 Bedrooms
- Custom Closet System
- Walk-In Closet
Laundry
- Laundry Room
- Laundry on lower level
- Washer Hookup
Parking
- 3 Car Attached Garage
- Garage Door Opener
Outdoor Features
- Deck
- Covered Patio or Porch
- Rain Gutters
Schools
- Bonnie Ellison Elementary School
- Hector Garcia Middle School
- Brandeis High School
Utilities
- Central Heating and Cooling System
- Multiple Heating Units
- Heating System Uses Natural Gas
- Programmable Thermostat
- Multiple Water Heaters
- Gas Water Heater
- Water Softener is Owned
- Aerobic Septic System
- Private Sewer
- Cable TV Available
Listing and Financial Details
- Legal Lot and Block 50 / 9
- Assessor Parcel Number 183350090500
Community Details
Overview
- $350 HOA Transfer Fee
- Stonewall Estates Association
- Built by Highland Homes
- Stonewall Estates Subdivision
- Mandatory home owners association
Recreation
- Community Pool
- Park
Security
- Controlled Access
Map
Home Values in the Area
Average Home Value in this Area
Tax History
| Year | Tax Paid | Tax Assessment Tax Assessment Total Assessment is a certain percentage of the fair market value that is determined by local assessors to be the total taxable value of land and additions on the property. | Land | Improvement |
|---|---|---|---|---|
| 2025 | $22,499 | $1,231,370 | $421,620 | $809,750 |
| 2024 | $22,499 | $1,148,791 | $421,620 | $818,370 |
| 2023 | $22,499 | $1,044,355 | $392,180 | $819,860 |
| 2022 | $23,502 | $949,414 | $286,490 | $797,810 |
| 2021 | $22,126 | $863,104 | $272,900 | $626,980 |
| 2020 | $20,470 | $784,640 | $174,240 | $610,400 |
| 2019 | $20,402 | $761,610 | $174,240 | $587,370 |
| 2018 | $19,527 | $728,460 | $174,240 | $554,220 |
| 2017 | $15,954 | $594,110 | $182,390 | $411,720 |
| 2016 | $2,403 | $89,500 | $89,500 | $0 |
Property History
| Date | Event | Price | List to Sale | Price per Sq Ft | Prior Sale |
|---|---|---|---|---|---|
| 10/27/2025 10/27/25 | For Sale | $1,140,000 | +26.7% | $264 / Sq Ft | |
| 12/11/2017 12/11/17 | Off Market | -- | -- | -- | |
| 08/11/2017 08/11/17 | Sold | -- | -- | -- | View Prior Sale |
| 07/12/2017 07/12/17 | Pending | -- | -- | -- | |
| 03/07/2017 03/07/17 | For Sale | $900,000 | -- | $206 / Sq Ft |
Purchase History
| Date | Type | Sale Price | Title Company |
|---|---|---|---|
| Vendors Lien | -- | None Available |
Mortgage History
| Date | Status | Loan Amount | Loan Type |
|---|---|---|---|
| Open | $648,000 | No Value Available |
Source: San Antonio Board of REALTORS®
MLS Number: 1918799
APN: 18335-009-0500
- 8118 Vanity Hill
- 8206 Winecup Hill
- 8223 Winecup Hill
- 8027 Vanity Hill
- 8323 Winecup Hill
- 7903 Vanity Hill
- 7823 Vanity Hill
- 0 Cielo Vista Dr
- 7810 Vanity Hill
- 20803 Purple Finch
- 722 Aster Trail
- 20318 Bobwhite Run
- 311 Waxberry Trail
- 20330 Bobwhite Run
- 322 Waxberry Trail
- 20418 Bobwhite Run
- 115 Stonewall Bend
- 22306 White Doe Pass
- 22406 White Doe Pass
- 8822 Falcon Place
- 630 Hookberry Trail
- 130 Stonewall Bend
- 322 Waxberry Trail
- 8822 Falcon Place
- 211 Aster Trail
- 21419 Sir Walter Ln
- 21503 Sir Walter Ln
- 21415 Sir Walter Ln
- 21543 Sir Walter Ln
- 19414 Babcock Rd
- 21518 Sir Walter Ln
- 21402 James Charles
- 21506 James Charles
- 19479 Babcock Rd
- 21626 Stonewall Pkwy
- 21630 Milsa Dr
- 7410 Heuermann Rd
- 6974 Oak Dr
- 18914 Cortez Cove
- 7602 Luskey Blvd
