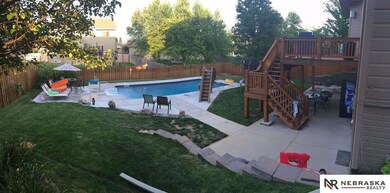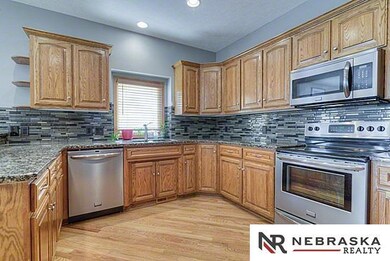
8127 S 105th St La Vista, NE 68128
Highlights
- In Ground Pool
- Deck
- <<bathWithWhirlpoolToken>>
- Portal Elementary School Rated A
- Wood Flooring
- Balcony
About This Home
As of May 2017OPEN SUN 4/9 1-3! Unbelievable FIVE bedroom 2-story walkout in popular Val Vista! Fantastic in-ground pool for you to enjoy this summer! Lots of updates in past 2 yrs including some new windows & sliding glass door to deck, new hi-eff. furnace, upstairs hall bath remodel, kitchen backsplash & some new carpet. Kitchen - stainless appliances, granite, glass tile bksplash. Huge 2nd floor laundry, charming front porch. Exclude trampoline, large landscaping rocks. Radon mitigation system installed.
Last Agent to Sell the Property
Nebraska Realty Brokerage Phone: 402-301-4880 License #20040823 Listed on: 03/17/2017

Home Details
Home Type
- Single Family
Est. Annual Taxes
- $6,291
Year Built
- Built in 2002
Lot Details
- Lot Dimensions are 130 x 80
- Property is Fully Fenced
- Privacy Fence
- Sprinkler System
HOA Fees
- $4 Monthly HOA Fees
Parking
- 3 Car Attached Garage
Home Design
- Composition Roof
- Hardboard
Interior Spaces
- 2-Story Property
- Ceiling height of 9 feet or more
- Two Story Entrance Foyer
- Living Room with Fireplace
- Dining Area
Kitchen
- <<OvenToken>>
- <<microwave>>
- Dishwasher
Flooring
- Wood
- Wall to Wall Carpet
- Vinyl
Bedrooms and Bathrooms
- 5 Bedrooms
- Walk-In Closet
- Dual Sinks
- <<bathWithWhirlpoolToken>>
Basement
- Walk-Out Basement
- Basement Windows
Pool
- In Ground Pool
- Spa
Outdoor Features
- Balcony
- Deck
- Patio
- Porch
Schools
- Portal Elementary School
- La Vista Middle School
- Papillion-La Vista High School
Utilities
- Forced Air Heating and Cooling System
- Heating System Uses Gas
- Cable TV Available
Community Details
- Val Vista Subdivision
Listing and Financial Details
- Assessor Parcel Number 011574434
- Tax Block 81
Ownership History
Purchase Details
Home Financials for this Owner
Home Financials are based on the most recent Mortgage that was taken out on this home.Purchase Details
Home Financials for this Owner
Home Financials are based on the most recent Mortgage that was taken out on this home.Purchase Details
Home Financials for this Owner
Home Financials are based on the most recent Mortgage that was taken out on this home.Purchase Details
Similar Homes in the area
Home Values in the Area
Average Home Value in this Area
Purchase History
| Date | Type | Sale Price | Title Company |
|---|---|---|---|
| Warranty Deed | $331,000 | Ambassador Title Services | |
| Survivorship Deed | $295,017 | None Available | |
| Survivorship Deed | $257,000 | -- | |
| Warranty Deed | $39,000 | -- |
Mortgage History
| Date | Status | Loan Amount | Loan Type |
|---|---|---|---|
| Open | $20,000 | New Conventional | |
| Open | $264,800 | No Value Available | |
| Previous Owner | $100,034 | Unknown | |
| Previous Owner | $273,125 | New Conventional | |
| Previous Owner | $44,250 | New Conventional | |
| Previous Owner | $236,000 | No Value Available | |
| Previous Owner | $33,023 | Unknown | |
| Previous Owner | $11,000 | Unknown | |
| Previous Owner | $29,000 | Unknown | |
| Previous Owner | $205,600 | No Value Available |
Property History
| Date | Event | Price | Change | Sq Ft Price |
|---|---|---|---|---|
| 07/13/2025 07/13/25 | Pending | -- | -- | -- |
| 07/09/2025 07/09/25 | Price Changed | $515,000 | -1.9% | $153 / Sq Ft |
| 07/01/2025 07/01/25 | For Sale | $525,000 | +58.6% | $156 / Sq Ft |
| 05/19/2017 05/19/17 | Sold | $331,000 | -2.6% | $98 / Sq Ft |
| 04/10/2017 04/10/17 | Pending | -- | -- | -- |
| 03/17/2017 03/17/17 | For Sale | $340,000 | -- | $101 / Sq Ft |
Tax History Compared to Growth
Tax History
| Year | Tax Paid | Tax Assessment Tax Assessment Total Assessment is a certain percentage of the fair market value that is determined by local assessors to be the total taxable value of land and additions on the property. | Land | Improvement |
|---|---|---|---|---|
| 2024 | $8,253 | $438,049 | $60,000 | $378,049 |
| 2023 | $8,253 | $408,254 | $56,000 | $352,254 |
| 2022 | $7,987 | $372,068 | $52,000 | $320,068 |
| 2021 | $7,290 | $334,575 | $52,000 | $282,575 |
| 2020 | $7,167 | $325,643 | $52,000 | $273,643 |
| 2019 | $7,141 | $324,658 | $52,000 | $272,658 |
| 2018 | $7,007 | $313,957 | $43,000 | $270,957 |
| 2017 | $6,677 | $299,252 | $43,000 | $256,252 |
| 2016 | $6,291 | $282,336 | $38,000 | $244,336 |
| 2015 | $6,102 | $274,633 | $38,000 | $236,633 |
| 2014 | $6,195 | $276,985 | $38,000 | $238,985 |
| 2012 | -- | $263,134 | $38,000 | $225,134 |
Agents Affiliated with this Home
-
Leanne Sotak

Seller's Agent in 2025
Leanne Sotak
BHHS Ambassador Real Estate
(402) 210-5598
263 Total Sales
-
Gina Simon

Buyer's Agent in 2025
Gina Simon
Nebraska Realty
(402) 208-2035
41 Total Sales
-
Kristy Bruck

Seller's Agent in 2017
Kristy Bruck
Nebraska Realty
(402) 301-4880
127 Total Sales
-
Rich Edwards

Buyer's Agent in 2017
Rich Edwards
BHHS Ambassador Real Estate
(402) 320-7424
102 Total Sales
Map
Source: Great Plains Regional MLS
MLS Number: 21704391
APN: 011574434
- 8215 S 107th St
- 8506 S 102nd St
- 10003 S 100th Cir
- 8546 S 106th St
- Lot S 101st St
- 8618 S 101st St
- 10149 Edward St
- 9825 Melissa St
- 10055 Centennial Rd
- 7335 S 101 Ave
- 9700 Val Verde Dr
- 10248 Emiline St
- 1206 Norton Dr
- 8013 S 94th St
- 1011 Norton Dr
- 9425 Valley View Dr
- 10428 Monroe St
- 653 Reeves Cir
- 1205 Deer Run Ln
- 9724 S 103rd St






