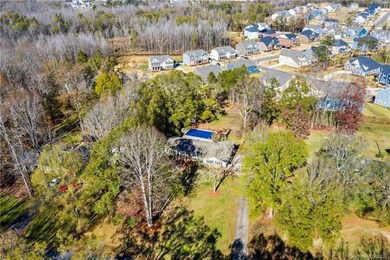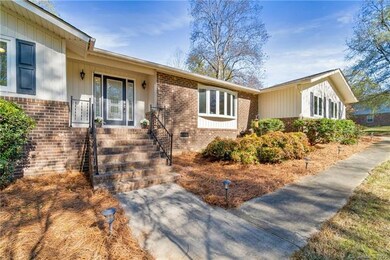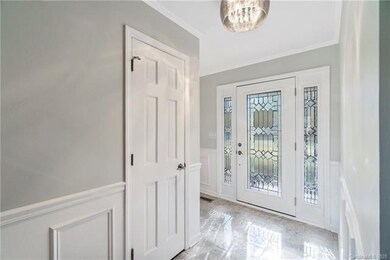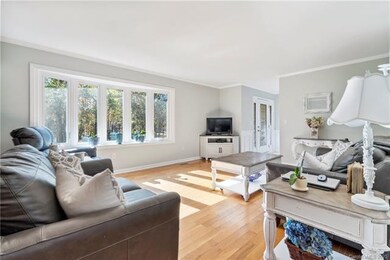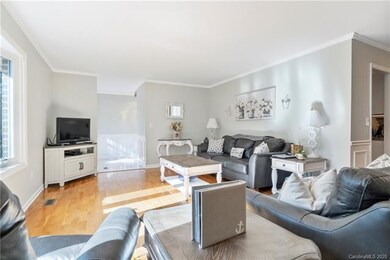
8128 Appaloosa Ln Charlotte, NC 28215
Highlights
- In Ground Pool
- Clubhouse
- Marble Flooring
- Hickory Ridge Elementary School Rated A
- Ranch Style House
- Sport Court
About This Home
As of January 2021Multiple offers received; sellers calling for highest & best by Mon, Nov 30 @ 5pm. No Open House. Welcome home to one-level living w/this fabulously updated ranch situated on an acre lot, conveniently located just over Cabarrus County line so Harrisburg schools & close to I-485. Features include spacious living room w/hardwood floors, neutral colors & great natural lighting, formal dining room w/wainscotting, & cozy den w/wood-burning fireplace. This home has been updated from the top down over the last 8 years including roof, windows, HVAC, front door, tile foyer, fixtures, SS appliances, paint, laundry w/half bath & mud sink, & more. Full guest bath has been renovated & features granite countertops, new fixtures, & tile shower w/jacuzzi tub. Owners suite boasts newly renovated bath w/marble walk-in shower & vanity. You will love the outdoor space w/back deck overlooking your in-ground pool & 12x12 outbuilding for storage. Community features include clubhouse, playground & ball field.
Last Agent to Sell the Property
Allen Tate Lake Norman License #244559 Listed on: 11/28/2020

Home Details
Home Type
- Single Family
Year Built
- Built in 1979
Lot Details
- Level Lot
- Many Trees
HOA Fees
- $20 Monthly HOA Fees
Parking
- 2
Home Design
- Ranch Style House
Interior Spaces
- Wood Burning Fireplace
- Crawl Space
Flooring
- Engineered Wood
- Marble
- Tile
Outdoor Features
- In Ground Pool
- Shed
Listing and Financial Details
- Assessor Parcel Number 5505-65-0159-0000
Community Details
Amenities
- Picnic Area
- Clubhouse
Recreation
- Sport Court
- Community Playground
Ownership History
Purchase Details
Home Financials for this Owner
Home Financials are based on the most recent Mortgage that was taken out on this home.Purchase Details
Home Financials for this Owner
Home Financials are based on the most recent Mortgage that was taken out on this home.Purchase Details
Purchase Details
Home Financials for this Owner
Home Financials are based on the most recent Mortgage that was taken out on this home.Purchase Details
Purchase Details
Similar Homes in Charlotte, NC
Home Values in the Area
Average Home Value in this Area
Purchase History
| Date | Type | Sale Price | Title Company |
|---|---|---|---|
| Warranty Deed | $336,000 | None Available | |
| Special Warranty Deed | $165,500 | None Available | |
| Trustee Deed | $170,000 | None Available | |
| Warranty Deed | $200,000 | None Available | |
| Warranty Deed | $86,000 | -- | |
| Warranty Deed | $89,000 | -- |
Mortgage History
| Date | Status | Loan Amount | Loan Type |
|---|---|---|---|
| Open | $268,800 | New Conventional | |
| Previous Owner | $21,100 | Credit Line Revolving | |
| Previous Owner | $168,800 | New Conventional | |
| Previous Owner | $165,200 | Purchase Money Mortgage | |
| Previous Owner | $40,000 | Fannie Mae Freddie Mac | |
| Previous Owner | $160,000 | Fannie Mae Freddie Mac | |
| Previous Owner | $176,800 | Fannie Mae Freddie Mac | |
| Previous Owner | $100,000 | Credit Line Revolving |
Property History
| Date | Event | Price | Change | Sq Ft Price |
|---|---|---|---|---|
| 07/18/2025 07/18/25 | For Sale | $475,000 | +41.4% | $244 / Sq Ft |
| 01/06/2021 01/06/21 | Sold | $336,000 | +3.4% | $172 / Sq Ft |
| 12/01/2020 12/01/20 | Pending | -- | -- | -- |
| 11/28/2020 11/28/20 | For Sale | $325,000 | -- | $166 / Sq Ft |
Tax History Compared to Growth
Tax History
| Year | Tax Paid | Tax Assessment Tax Assessment Total Assessment is a certain percentage of the fair market value that is determined by local assessors to be the total taxable value of land and additions on the property. | Land | Improvement |
|---|---|---|---|---|
| 2024 | $2,721 | $374,800 | $80,000 | $294,800 |
| 2023 | $2,781 | $312,500 | $50,000 | $262,500 |
| 2022 | $2,781 | $232,310 | $50,000 | $182,310 |
| 2021 | $2,068 | $232,310 | $50,000 | $182,310 |
| 2020 | $2,068 | $232,310 | $50,000 | $182,310 |
| 2019 | $1,662 | $186,730 | $35,000 | $151,730 |
| 2018 | $1,625 | $186,730 | $35,000 | $151,730 |
| 2017 | $1,553 | $186,730 | $35,000 | $151,730 |
| 2016 | $1,553 | $174,430 | $32,000 | $142,430 |
| 2015 | $1,416 | $174,430 | $32,000 | $142,430 |
| 2014 | $1,416 | $174,430 | $32,000 | $142,430 |
Agents Affiliated with this Home
-
Holly Viscount

Seller's Agent in 2025
Holly Viscount
Keller Williams South Park
(704) 942-0229
95 Total Sales
-
Jennifer Tingen Clark

Seller's Agent in 2021
Jennifer Tingen Clark
Allen Tate Realtors
(828) 455-4314
76 Total Sales
Map
Source: Canopy MLS (Canopy Realtor® Association)
MLS Number: CAR3686877
APN: 5505-65-0159-0000
- 10901 Greenvale Dr
- 4386 Oldstone Dr
- 4332 Ireland Way
- 4660 Ardmore Ln
- 10379 Black Locust Ln
- 10474 Black Locust Ln
- 10331 Black Locust Ln
- 5079 Skyfest Dr
- 5112 Larewood Dr
- 5066 Summer Surprise Ln
- 5227 Larewood Dr
- 10428 Landon St
- 8618 Sam Dee Rd
- 7507 Reedy Creek Rd
- 11615 Chadburn Ln
- 10241 Black Locust Ln
- 7344 Maitland Ln
- 10108 Starwood Dr Unit 13
- 10700 Harrisburg Rd
- 8731 Woodhill Manor Ct

