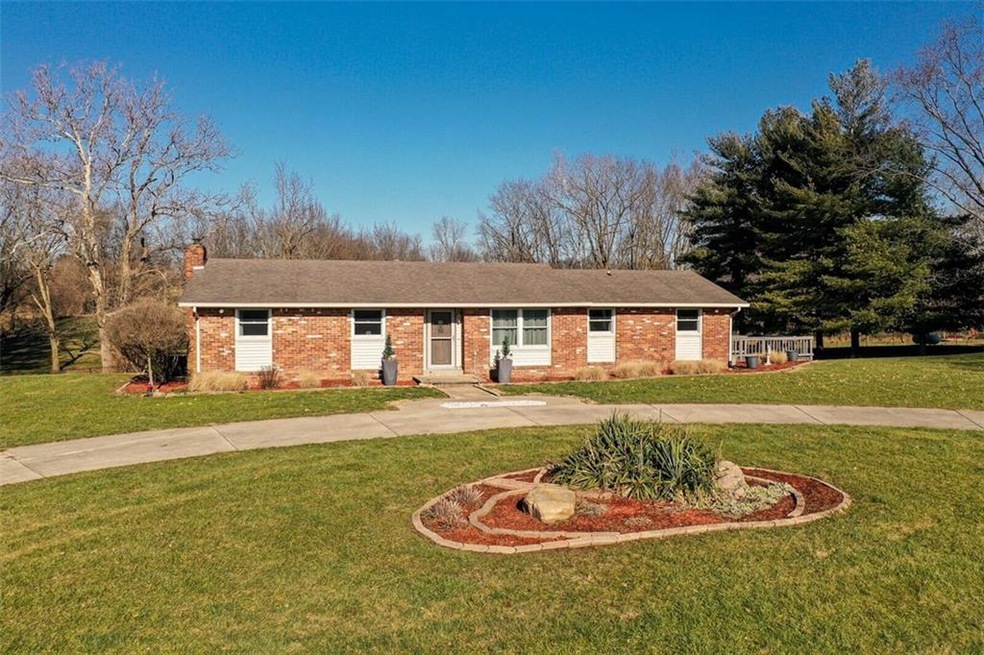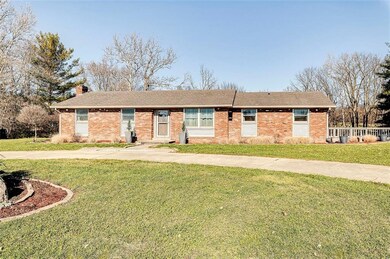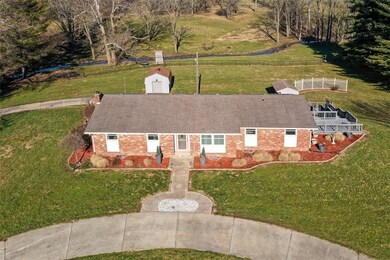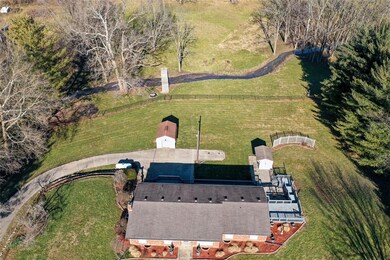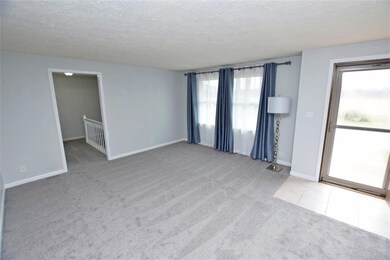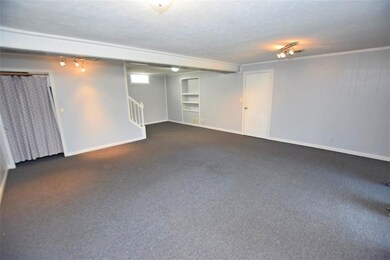
8128 W Fall Creek Dr Pendleton, IN 46064
Highlights
- Attached Garage
- Kitchen Island
- Combination Kitchen and Dining Room
About This Home
As of February 2022Beautiful property with a creek located in Pendleton schools. This one level brick ranch has a finished walk out basement and has easy access to I-69 and Indy. This quiet location has rolling hills and a quaint creek running through the property. Inside, this move in ready home has a formal living room on the main level and a large family room in the basement that walks out to the back yard. The kitchen has tons of cabinets and counter space and includes all the appliances. The huge dining area is open to the kitchen and has patio doors that lead to a huge back deck that overlooks the property. The large master suite has a full bath with double sink and walk in closet. Two other bedrooms share a full bath. Bonus room could be 4th bedroom.
Last Agent to Sell the Property
Julie Schnepp
RE/MAX Legacy Listed on: 01/10/2022

Last Buyer's Agent
Elisabeth Lugar
CENTURY 21 Scheetz

Home Details
Home Type
- Single Family
Est. Annual Taxes
- $1,516
Year Built
- 1965
Parking
- Attached Garage
Interior Spaces
- Combination Kitchen and Dining Room
- Kitchen Island
Utilities
- Heating System Uses Propane
- Cable TV Available
Ownership History
Purchase Details
Home Financials for this Owner
Home Financials are based on the most recent Mortgage that was taken out on this home.Purchase Details
Home Financials for this Owner
Home Financials are based on the most recent Mortgage that was taken out on this home.Similar Homes in Pendleton, IN
Home Values in the Area
Average Home Value in this Area
Purchase History
| Date | Type | Sale Price | Title Company |
|---|---|---|---|
| Warranty Deed | $400,000 | Fidelity National Title | |
| Warranty Deed | -- | American Land Title |
Mortgage History
| Date | Status | Loan Amount | Loan Type |
|---|---|---|---|
| Open | $316,000 | New Conventional | |
| Previous Owner | $181,545 | New Conventional | |
| Previous Owner | $30,000 | New Conventional |
Property History
| Date | Event | Price | Change | Sq Ft Price |
|---|---|---|---|---|
| 02/14/2022 02/14/22 | Sold | $400,000 | +15.0% | $141 / Sq Ft |
| 01/13/2022 01/13/22 | Pending | -- | -- | -- |
| 01/10/2022 01/10/22 | For Sale | $347,900 | +82.1% | $123 / Sq Ft |
| 01/29/2021 01/29/21 | Sold | $191,100 | +0.1% | $67 / Sq Ft |
| 12/31/2020 12/31/20 | Pending | -- | -- | -- |
| 12/30/2020 12/30/20 | For Sale | $191,000 | -- | $67 / Sq Ft |
Tax History Compared to Growth
Tax History
| Year | Tax Paid | Tax Assessment Tax Assessment Total Assessment is a certain percentage of the fair market value that is determined by local assessors to be the total taxable value of land and additions on the property. | Land | Improvement |
|---|---|---|---|---|
| 2024 | $3,227 | $321,400 | $34,600 | $286,800 |
| 2023 | $3,050 | $297,500 | $33,000 | $264,500 |
| 2022 | $1,466 | $167,000 | $31,400 | $135,600 |
| 2021 | $1,322 | $156,100 | $31,400 | $124,700 |
| 2020 | $1,402 | $149,000 | $29,900 | $119,100 |
| 2019 | $1,440 | $149,100 | $29,900 | $119,200 |
| 2018 | $1,264 | $133,000 | $29,900 | $103,100 |
| 2017 | $1,113 | $120,000 | $27,700 | $92,300 |
| 2016 | $1,187 | $120,000 | $27,700 | $92,300 |
| 2014 | $1,493 | $148,600 | $27,700 | $120,900 |
| 2013 | $1,493 | $148,600 | $27,700 | $120,900 |
Agents Affiliated with this Home
-
J
Seller's Agent in 2022
Julie Schnepp
RE/MAX
-
E
Buyer's Agent in 2022
Elisabeth Lugar
CENTURY 21 Scheetz
Map
Source: MIBOR Broker Listing Cooperative®
MLS Number: 21832939
APN: 48-15-34-100-006.000-014
- 8068 W 875 S
- 8146 W 875 S
- 8547 Winton Place
- 8876 Boylan Place
- 9118 Larson Dr
- 9369 Casey Rd
- 9309 Kellner St
- 9407 Casey Rd
- 8690 Lester Place
- 8623 Lester Place
- 224 E 6th Ave Unit Madison County
- 224 E 6th Ave
- 6903 Aster Dr
- 9432 Larson Dr
- 521 N Swain St
- 423 N Randall St
- 241 N Alfonte St
- 6883 Honeysuckle Way
- 2025 E Broadway St
- 9497 W Stargazer Dr
