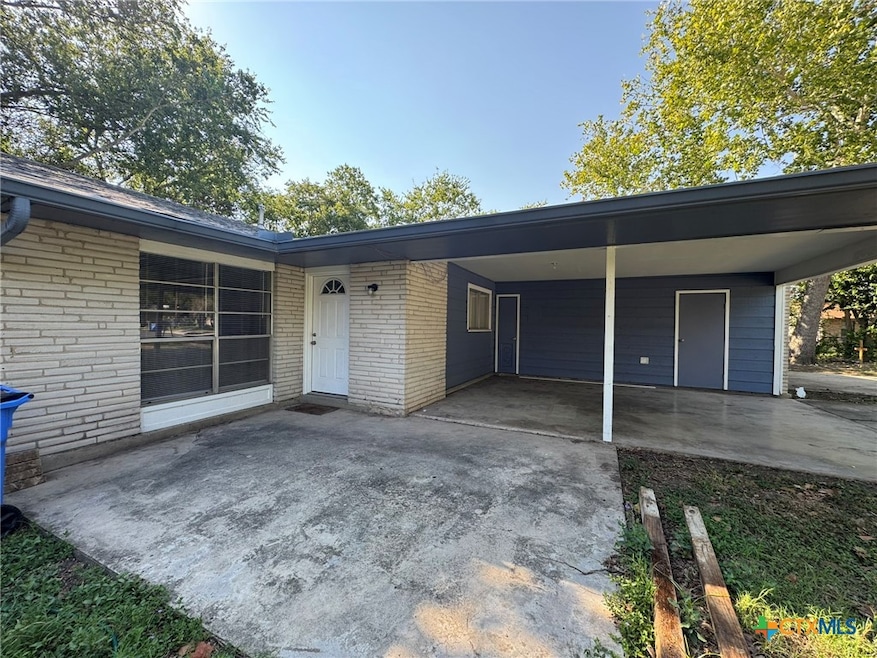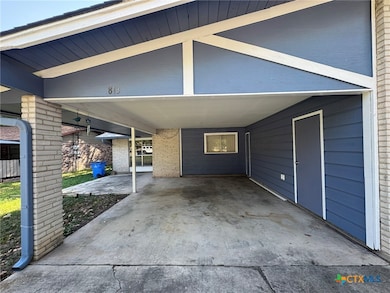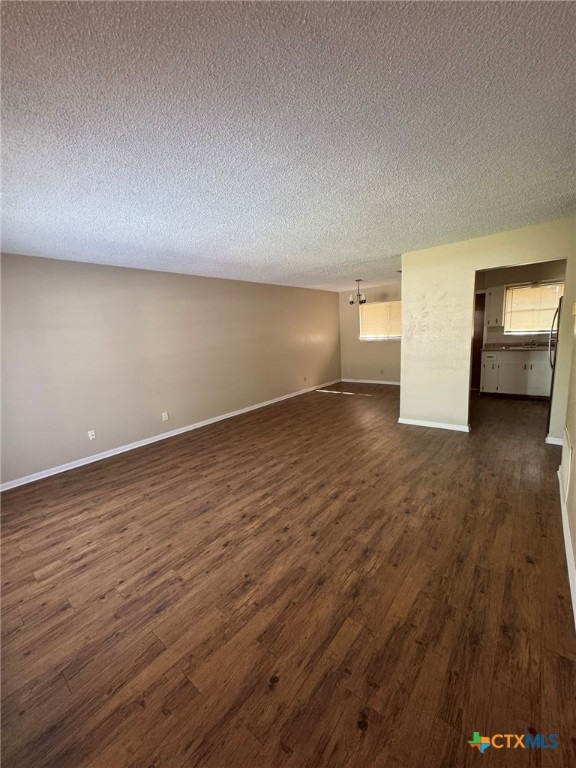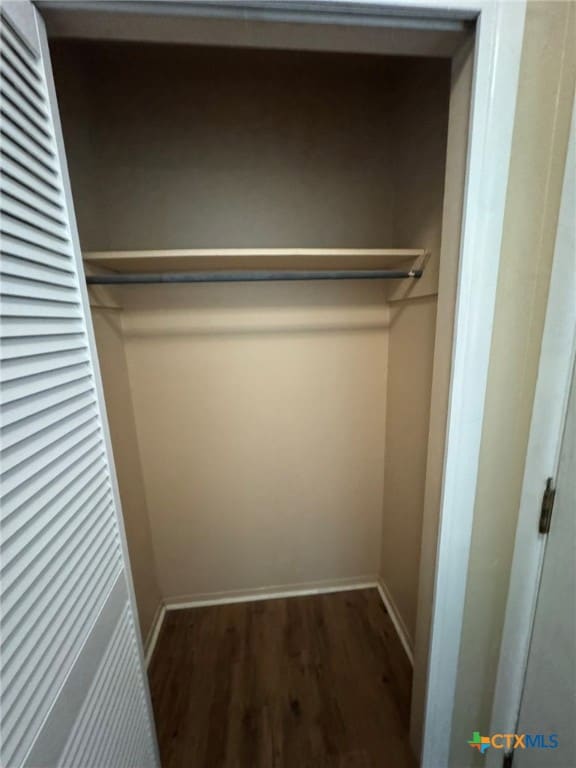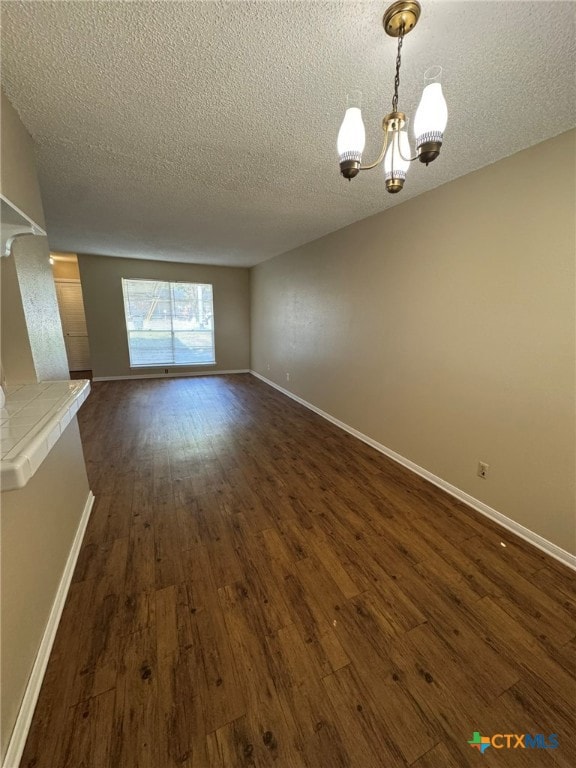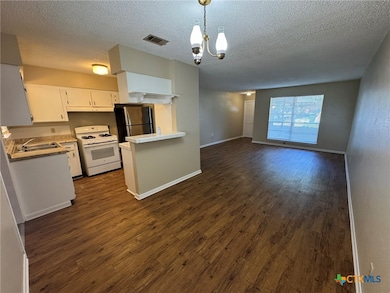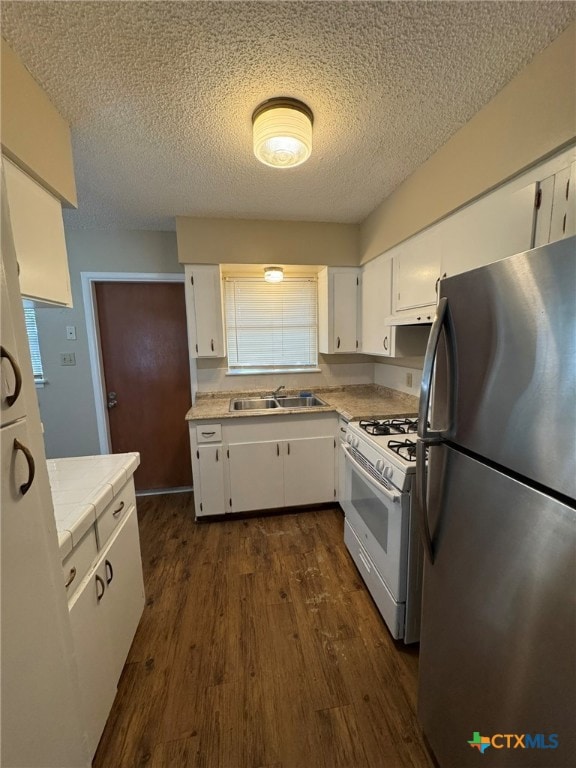813 Burges St Unit 815 Seguin, TX 78155
2
Beds
1
Bath
1,793
Sq Ft
7,710
Sq Ft Lot
Highlights
- Traditional Architecture
- No HOA
- Breakfast Bar
- Wood Flooring
- Covered Patio or Porch
- Inside Utility
About This Home
Conveniently located just minutes from TLU, Starke Park, and Park West. This 2-bedroom duplex offers quick access to New Braunfels via Hwy 46 and easy commuting to San Antonio via IH-10. Comfortable living in a great neighborhood—schedule a tour today!
Listing Agent
Seguin Property Management, LL Brokerage Phone: (830) 303-7111 License #0731295 Listed on: 09/15/2025
Property Details
Home Type
- Multi-Family
Year Built
- Built in 1976
Lot Details
- 7,710 Sq Ft Lot
- Chain Link Fence
Parking
- 2 Carport Spaces
Home Design
- Duplex
- Traditional Architecture
- Brick Exterior Construction
- Slab Foundation
Interior Spaces
- 1,793 Sq Ft Home
- Property has 1 Level
- Ceiling Fan
- Combination Dining and Living Room
- Inside Utility
- Washer Hookup
- Fire and Smoke Detector
Kitchen
- Breakfast Bar
- Range
Flooring
- Wood
- Vinyl
Bedrooms and Bathrooms
- 2 Bedrooms
- Split Bedroom Floorplan
- 1 Full Bathroom
- Single Vanity
Utilities
- Central Air
- Heating System Uses Natural Gas
- Gas Water Heater
Additional Features
- Covered Patio or Porch
- City Lot
Community Details
- No Home Owners Association
- Delany Subdivision
Listing and Financial Details
- Tax Lot 14
- Assessor Parcel Number 20562
Map
Source: Central Texas MLS (CTXMLS)
MLS Number: 592319
APN: 1G-0775-0000-01400-000
Nearby Homes
- 380 Guadalupe River Dr
- 374 Guadalupe River Dr
- 949 Burges St
- 9223 Honey Mesquite
- 5798 Luciano Trail
- 913 Zwicke St
- 451 Burges St
- 705 Black Mountain
- 429 Moore St
- 432 Moore St
- 702 Short Ave
- 975 Sowell St
- 1304 Rough Ridge
- 1300 Rough Ridge
- 1313 Orchard Oaks
- 302 Guadalupe River Dr
- 606 Hudson St Unit 608
- 605 Hudson St
- 509 Hudson St
- 513 Hudson St
- 815 Burges St
- 716 Stratton St
- 1325 Black Balsam
- 602 Hudson St
- 1028 Jefferson Ave
- 1037 W Court St Unit B
- 1231 W Court St
- 409 S Saunders St
- 428 N Vaughan Ave Unit 1
- 428 N Vaughan Ave Unit 3
- 428 N Vaughan Ave Unit 4
- 428 N Vaughan Ave Unit 2
- 816 S Austin St
- 1048 Country Club Dr
- 5875 Coahulia Ridge
- 1051 Country Club Dr Unit 27
- 1051 Dr Unit 10
- 3544 Canyon Ridge
- 615 Melrose St
- 629 Melrose St
