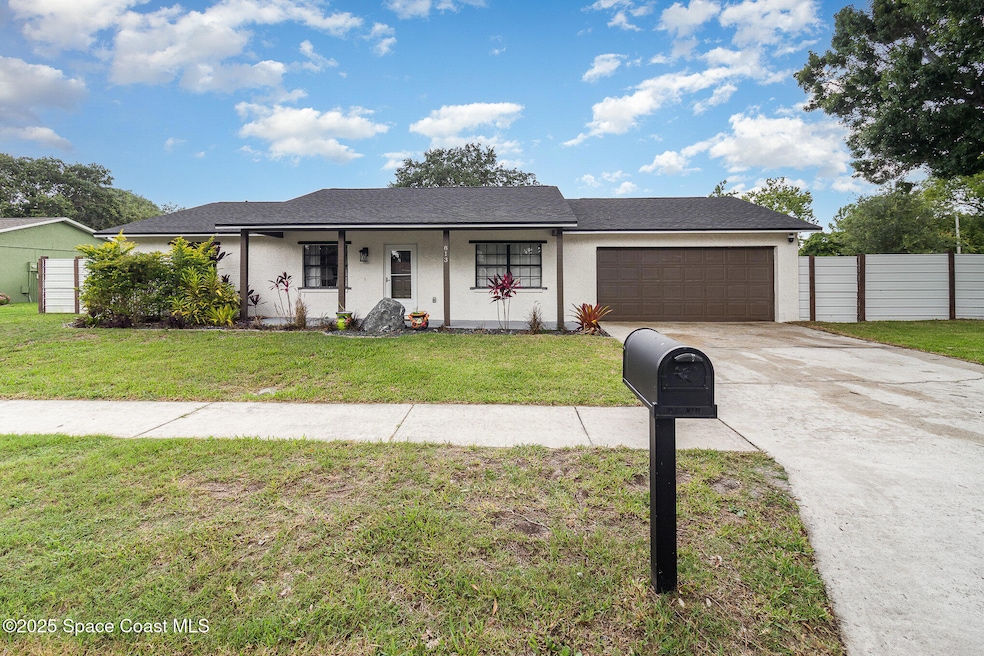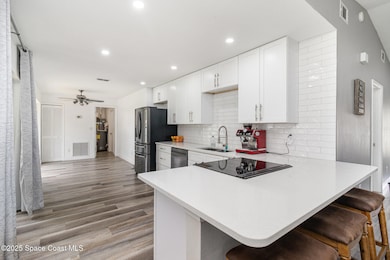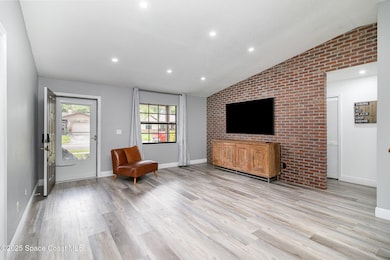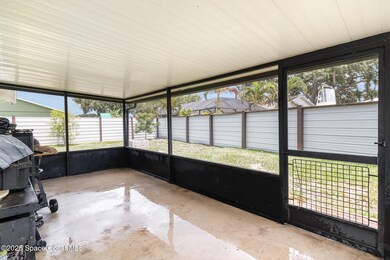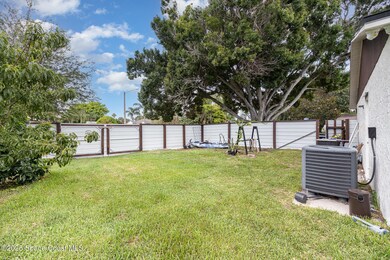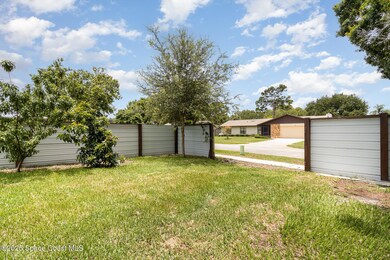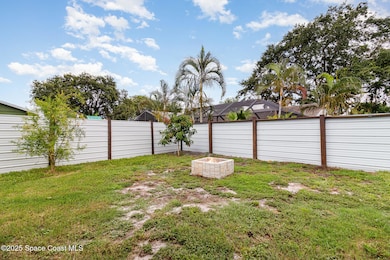
813 Laurel Dr Rockledge, FL 32955
Highlights
- RV Access or Parking
- Gated Parking
- Open Floorplan
- Rockledge Senior High School Rated A-
- View of Trees or Woods
- Vaulted Ceiling
About This Home
As of July 2025((( EFFECTIVE YEAR 2023!! ))) BEAUTIFULLY UPDATED & UPGRADED HOME ON AN OVERSIZED CORNER LOT IN A GREAT COMMUNITY w/NO HOA! PLENTY OF ROOM BEHIND THE UNIQUE METAL FENCE FOR A BOAT, RV & A POOL IF DESIRED! Light, bright, open & inviting with absolutely exquisite upgrades throughout....New A/C system in 2019, New roof in 2023, New plumbing in 2022, New exterior paint in 2022, New electric in 2022, Kitchen remodel in 2022, New refrigerator in 2023, New stove in 2023, New recessed lighting in 2023. New vinyl plank flooring in 2023, New Quartz countertops in 2023, New metal fence in 2023, New dishwasher in 2024, New water softener in 2024, New custom garage flooring in 2024, Bathroom renovation 2025, New door & hinges in 2025, New interior paint in 2025. NO HOA!! Step out on your back screened porch & enjoy the UNIQUE fenced back yard w/gates that allow you to park a boat or RV in the back yard... CONVENIENT FLORIDA LIVING ON A PRIVATE CORNER LOT IN A FANTASTIC COMMUNITY WITH NO HOA!!
Home Details
Home Type
- Single Family
Est. Annual Taxes
- $2,372
Year Built
- Built in 1984 | Remodeled
Lot Details
- 8,712 Sq Ft Lot
- Property fronts a state road
- Street terminates at a dead end
- North Facing Home
- Privacy Fence
- Back Yard Fenced
- Corner Lot
- Front and Back Yard Sprinklers
- Cleared Lot
- Few Trees
Parking
- 2 Car Attached Garage
- Garage Door Opener
- Gated Parking
- Guest Parking
- Additional Parking
- On-Street Parking
- RV Access or Parking
Home Design
- Shingle Roof
- Block Exterior
- Stucco
Interior Spaces
- 1,484 Sq Ft Home
- 1-Story Property
- Open Floorplan
- Vaulted Ceiling
- Ceiling Fan
- Fireplace
- Living Room
- Dining Room
- Screened Porch
- Vinyl Flooring
- Views of Woods
- Fire and Smoke Detector
Kitchen
- Breakfast Area or Nook
- Eat-In Kitchen
- Breakfast Bar
- Electric Oven
- Electric Range
- <<microwave>>
- Dishwasher
- Disposal
Bedrooms and Bathrooms
- 3 Bedrooms
- Split Bedroom Floorplan
- Walk-In Closet
- 2 Full Bathrooms
- Shower Only
Laundry
- Dryer
- Washer
Outdoor Features
- Patio
Schools
- Andersen Elementary School
- Kennedy Middle School
- Rockledge High School
Utilities
- Central Heating and Cooling System
- Underground Utilities
- Cable TV Available
Community Details
- No Home Owners Association
- Parkway Gardens Unit 1 Subdivision
Listing and Financial Details
- Assessor Parcel Number 25-36-16-02-00000.0-0083.00
Ownership History
Purchase Details
Home Financials for this Owner
Home Financials are based on the most recent Mortgage that was taken out on this home.Similar Homes in Rockledge, FL
Home Values in the Area
Average Home Value in this Area
Purchase History
| Date | Type | Sale Price | Title Company |
|---|---|---|---|
| Warranty Deed | $175,000 | Supreme Title Closings Llc |
Mortgage History
| Date | Status | Loan Amount | Loan Type |
|---|---|---|---|
| Open | $166,250 | New Conventional |
Property History
| Date | Event | Price | Change | Sq Ft Price |
|---|---|---|---|---|
| 07/14/2025 07/14/25 | Sold | $345,000 | -8.0% | $232 / Sq Ft |
| 06/30/2025 06/30/25 | Pending | -- | -- | -- |
| 06/09/2025 06/09/25 | For Sale | $375,000 | +114.3% | $253 / Sq Ft |
| 10/21/2020 10/21/20 | Sold | $175,000 | +0.1% | $118 / Sq Ft |
| 09/03/2020 09/03/20 | Pending | -- | -- | -- |
| 09/02/2020 09/02/20 | For Sale | $174,900 | -- | $118 / Sq Ft |
Tax History Compared to Growth
Tax History
| Year | Tax Paid | Tax Assessment Tax Assessment Total Assessment is a certain percentage of the fair market value that is determined by local assessors to be the total taxable value of land and additions on the property. | Land | Improvement |
|---|---|---|---|---|
| 2023 | $2,372 | $181,910 | $0 | $0 |
| 2022 | $2,226 | $176,620 | $0 | $0 |
| 2021 | $2,264 | $171,480 | $47,000 | $124,480 |
| 2020 | $709 | $79,090 | $0 | $0 |
| 2019 | $693 | $77,320 | $0 | $0 |
| 2018 | $685 | $75,880 | $0 | $0 |
| 2017 | $686 | $74,320 | $0 | $0 |
| 2016 | $701 | $72,800 | $27,500 | $45,300 |
| 2015 | $720 | $72,300 | $27,500 | $44,800 |
| 2014 | $722 | $71,730 | $22,000 | $49,730 |
Agents Affiliated with this Home
-
Todd Ostrander
T
Seller's Agent in 2025
Todd Ostrander
RE/MAX
(321) 749-8405
8 in this area
177 Total Sales
-
Barrett Hester

Buyer's Agent in 2025
Barrett Hester
CENTURY 21 Ocean
(229) 327-6557
1 in this area
47 Total Sales
-
Rhonda Pavone

Seller's Agent in 2020
Rhonda Pavone
RE/MAX
(321) 427-0887
7 in this area
95 Total Sales
-
M
Buyer's Agent in 2020
Maria Diaz
Keller Williams Realty Brevard
Map
Source: Space Coast MLS (Space Coast Association of REALTORS®)
MLS Number: 1048450
APN: 25-36-16-02-00000.0-0083.00
- 833 Croton Rd
- 836 Croton Rd
- 845 Westport Dr
- 851 Juniper Cir
- 822 Berkshire Dr
- 854 Belhurst Ln
- 863 Brookview Ln
- 970 Sabal Grove Dr
- 848 Brookview Ln
- 967 Sabal Grove Dr
- 971 Sabal Grove Dr
- 0 Unknown Unit 1047712
- 970 Pelican Ln
- 886 Westport Dr
- 878 Croton Rd
- 890 Yorktowne Dr
- 961 Bayberry Ln
- 972 Brewster Ln
- 865 Southern Pine Trail
- 1014 Pelican Ln
