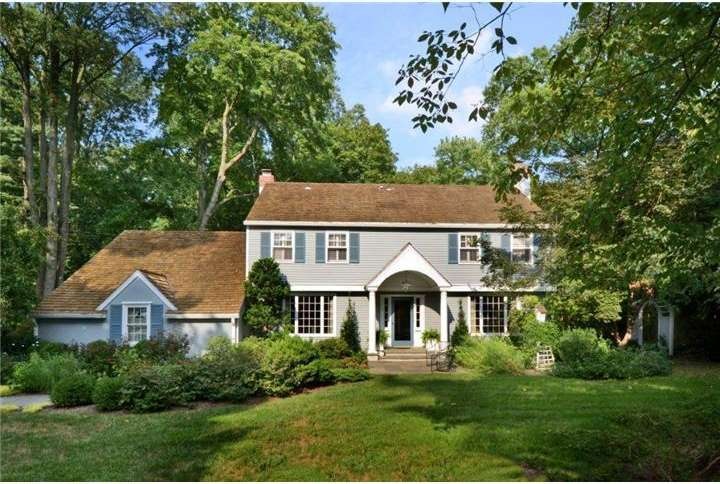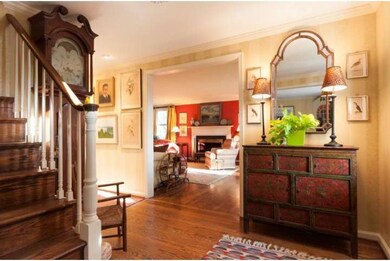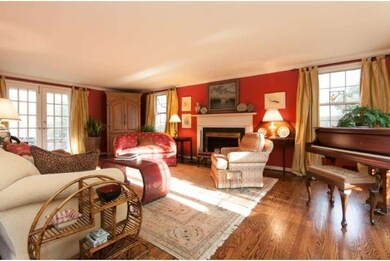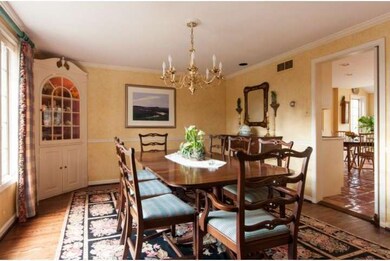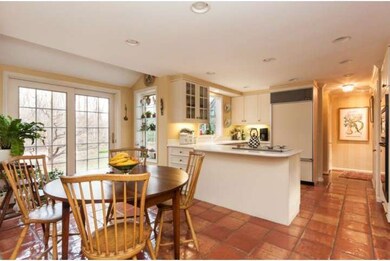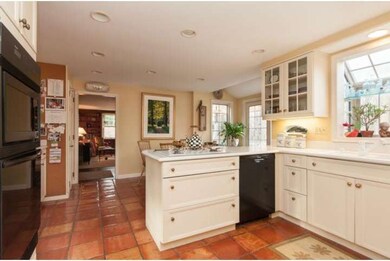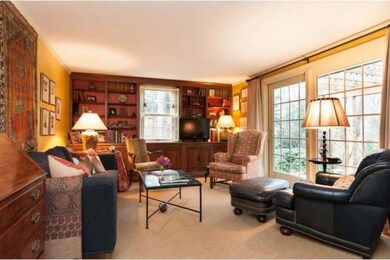
813 Malin Rd Newtown Square, PA 19073
Newtown Square NeighborhoodHighlights
- 1 Acre Lot
- Colonial Architecture
- Wood Flooring
- Ithan Elementary School Rated A+
- Wooded Lot
- 2 Fireplaces
About This Home
As of June 2013Compact New England colonial on landscaped lot has trememdous curb appeal & gorgeous rear yard. Meticulously maintained and updated, this inviting house offers gleaming hardwood floors, large bright LIVING RM with fireplace, French doors open to FLAGSTONE TERRACE w/sitting wall. DINING RM has lighted corner cabinet & china closet. FAMILY RM with gas fireplace, bookshelves, inside access to 2 car GARAGE, and Paella sliders opening to arbor covered terrace. ENLARGED KIT has bright breakfast area with Paella sliders to terrace, laundry, desk, built-in refrigerator and island cooktop. Powder room. Second floor MASTER bedroom has mirrored closet wall, ENLARGED newer bath with double sink, large shower, linen closet and greenhouse window overlooking woods. 2ND and 3RD double BEDROOMS with closets share a JACK&JILL bath. 4TH bedroom with 2 closets is currently used as an STUDY/NURSERY. Pull down stairs on landing to attic storage. Finished basement has wainscoting, neutral w/w, large storage closet, & utility room.
Last Agent to Sell the Property
Jennifer Kirkpatrick
BHHS Fox & Roach-Rosemont Listed on: 02/27/2013
Home Details
Home Type
- Single Family
Est. Annual Taxes
- $10,317
Year Built
- Built in 1965
Lot Details
- 1 Acre Lot
- Lot Dimensions are 138x317
- South Facing Home
- Open Lot
- Wooded Lot
- Back, Front, and Side Yard
- Subdivision Possible
- Property is in good condition
Parking
- 2 Car Direct Access Garage
- Driveway
Home Design
- Colonial Architecture
- Pitched Roof
- Shingle Roof
- Wood Siding
- Aluminum Siding
- Shingle Siding
Interior Spaces
- 2,360 Sq Ft Home
- Property has 2 Levels
- 2 Fireplaces
- Brick Fireplace
- Gas Fireplace
- Replacement Windows
- Bay Window
- Family Room
- Living Room
- Dining Room
- Basement Fills Entire Space Under The House
- Laundry on main level
Kitchen
- Eat-In Kitchen
- Butlers Pantry
- <<builtInOvenToken>>
- Cooktop<<rangeHoodToken>>
- Dishwasher
- Kitchen Island
- Disposal
Flooring
- Wood
- Wall to Wall Carpet
- Tile or Brick
Bedrooms and Bathrooms
- 4 Bedrooms
- En-Suite Primary Bedroom
- En-Suite Bathroom
- Walk-in Shower
Outdoor Features
- Patio
Schools
- Ithan Elementary School
- Radnor Middle School
- Radnor High School
Utilities
- Forced Air Heating and Cooling System
- Heating System Uses Gas
- Natural Gas Water Heater
- Cable TV Available
Community Details
- No Home Owners Association
Listing and Financial Details
- Tax Lot 061-000
- Assessor Parcel Number 36-05-03111-08
Ownership History
Purchase Details
Home Financials for this Owner
Home Financials are based on the most recent Mortgage that was taken out on this home.Purchase Details
Home Financials for this Owner
Home Financials are based on the most recent Mortgage that was taken out on this home.Similar Homes in the area
Home Values in the Area
Average Home Value in this Area
Purchase History
| Date | Type | Sale Price | Title Company |
|---|---|---|---|
| Deed | $710,000 | None Available | |
| Deed | $640,000 | None Available |
Mortgage History
| Date | Status | Loan Amount | Loan Type |
|---|---|---|---|
| Open | $70,350 | Commercial | |
| Previous Owner | $567,929 | New Conventional | |
| Previous Owner | $70,350 | Commercial | |
| Previous Owner | $512,000 | New Conventional |
Property History
| Date | Event | Price | Change | Sq Ft Price |
|---|---|---|---|---|
| 07/14/2025 07/14/25 | For Sale | $1,175,000 | +83.6% | $394 / Sq Ft |
| 06/06/2013 06/06/13 | Sold | $640,000 | -1.5% | $271 / Sq Ft |
| 05/08/2013 05/08/13 | Pending | -- | -- | -- |
| 04/04/2013 04/04/13 | Price Changed | $649,900 | -2.9% | $275 / Sq Ft |
| 02/27/2013 02/27/13 | For Sale | $669,000 | -- | $283 / Sq Ft |
Tax History Compared to Growth
Tax History
| Year | Tax Paid | Tax Assessment Tax Assessment Total Assessment is a certain percentage of the fair market value that is determined by local assessors to be the total taxable value of land and additions on the property. | Land | Improvement |
|---|---|---|---|---|
| 2024 | $12,314 | $609,060 | $228,700 | $380,360 |
| 2023 | $11,826 | $609,060 | $228,700 | $380,360 |
| 2022 | $11,697 | $609,060 | $228,700 | $380,360 |
| 2021 | $18,789 | $609,060 | $228,700 | $380,360 |
| 2020 | $11,567 | $332,520 | $130,540 | $201,980 |
| 2019 | $11,241 | $332,520 | $130,540 | $201,980 |
| 2018 | $11,021 | $332,520 | $0 | $0 |
| 2017 | $10,790 | $332,520 | $0 | $0 |
| 2016 | $1,825 | $332,520 | $0 | $0 |
| 2015 | $1,862 | $332,520 | $0 | $0 |
| 2014 | $1,862 | $332,520 | $0 | $0 |
Agents Affiliated with this Home
-
Betty Angelucci

Seller's Agent in 2025
Betty Angelucci
BHHS Fox & Roach
(610) 675-5518
83 Total Sales
-
J
Seller's Agent in 2013
Jennifer Kirkpatrick
BHHS Fox & Roach
-
Ady McGowan

Buyer's Agent in 2013
Ady McGowan
BHHS Fox & Roach
(610) 348-7835
25 in this area
135 Total Sales
Map
Source: Bright MLS
MLS Number: 1003348728
APN: 36-05-03111-08
- 849 Milmar Rd
- 853 Briarwood Rd
- 726 Darby Paoli Rd
- 841 Colony Ct
- 845 Colony Ct
- 239 E Chelsea Cir Unit 239
- 112 Oxley Ct Unit 122
- 300 French Rd
- 307 Earles Ln
- 238 E Chelsea Cir Unit 238
- 262 Green Briar Ct
- 279 W Chelsea Cir
- 738 S Roberts Rd
- 2 Earles Ln
- 310 Jeffrey Ln
- 59 Northwood Rd
- 119 Bella Dr Unit 2MD
- 117 Bella Dr Unit 3AD
- 115 Bella Dr Unit 4
- 22 Rodney Dr
