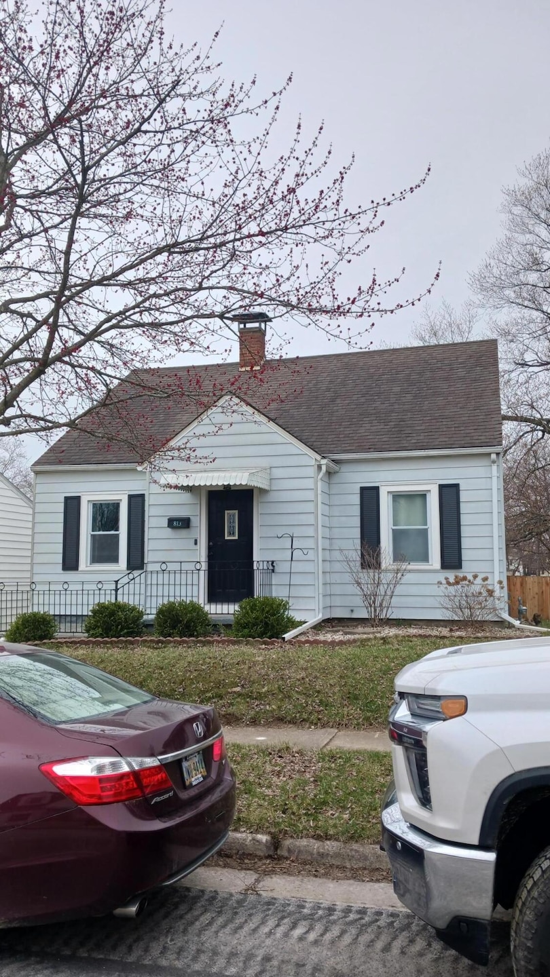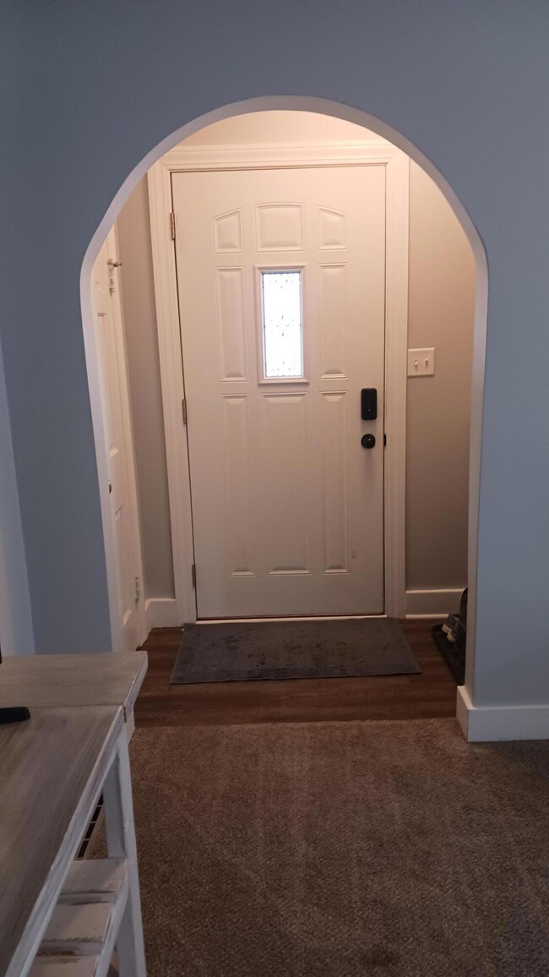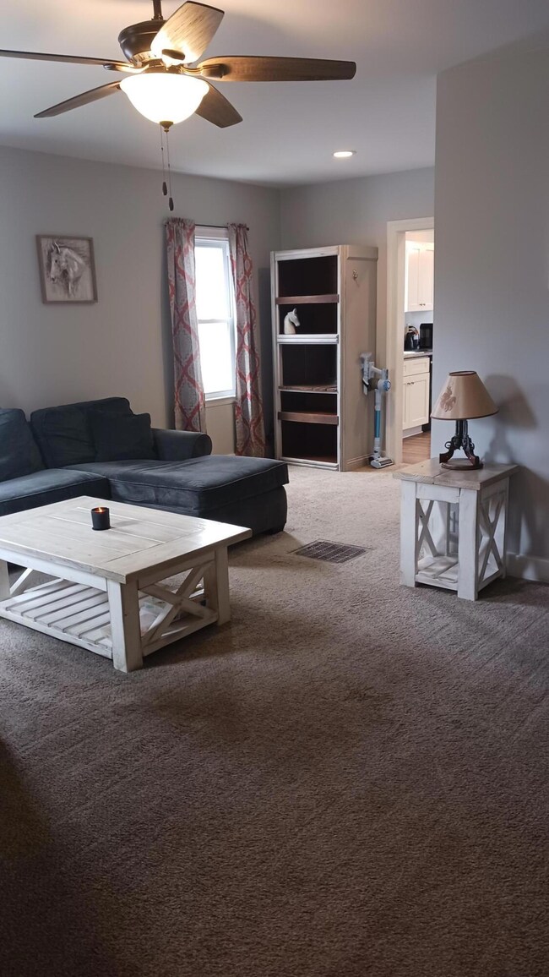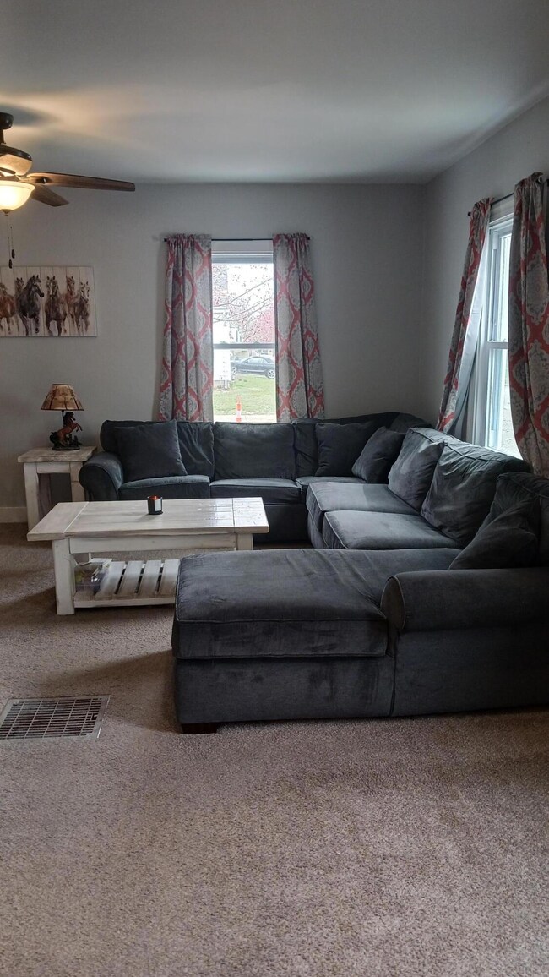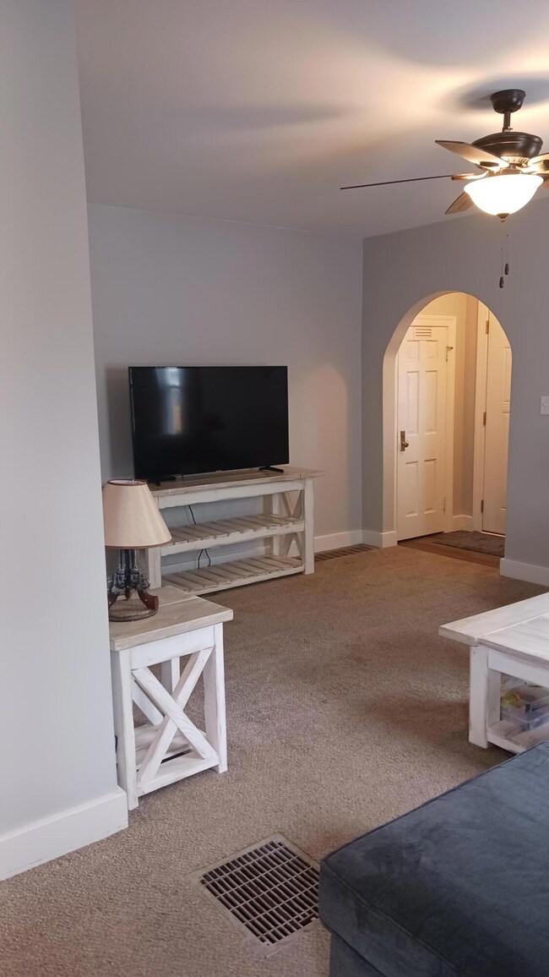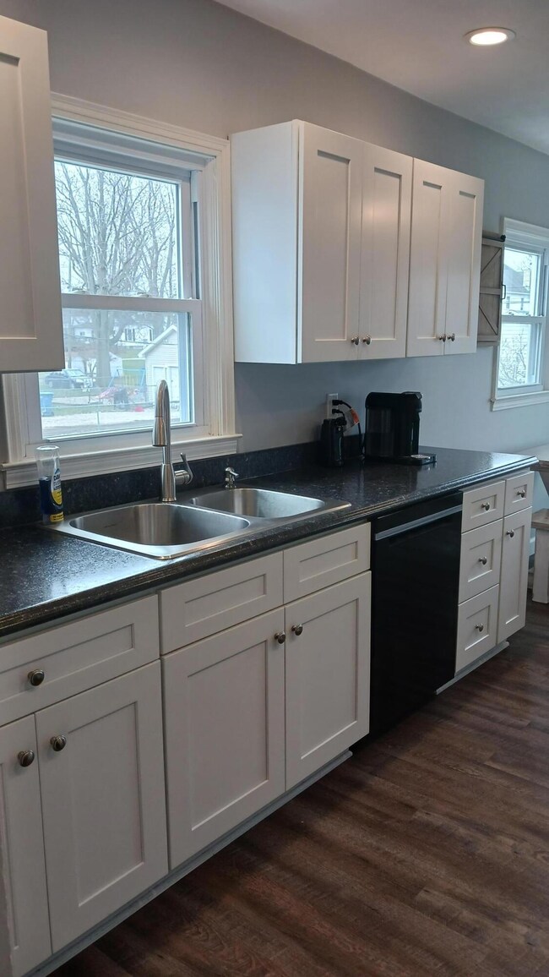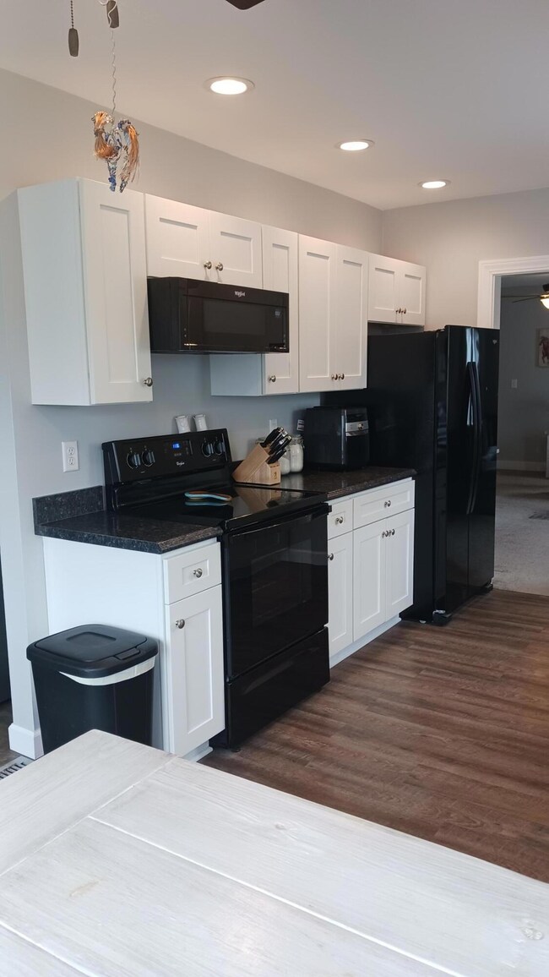
813 Spruce Ave Sidney, OH 45365
Highlights
- No HOA
- 1 Car Detached Garage
- 1-Story Property
- Cottage
- Porch
- Forced Air Heating and Cooling System
About This Home
As of April 2025Charming cottage feel of this 1020 square foot home with two spacious bedrooms and one full bath. Home was completely updated in 2019 along with the I & I sewage line done. Great space in the backyard with alley access to add parking beside the one car detached garage. Home also has a full basement for future entertainment area. Gas forced heat with central air.
Last Agent to Sell the Property
Realty 2000 Group License #2016004374 Listed on: 03/23/2025
Home Details
Home Type
- Single Family
Est. Annual Taxes
- $1,336
Year Built
- Built in 1940
Lot Details
- 7,405 Sq Ft Lot
- Lot Dimensions are 50x150
Parking
- 1 Car Detached Garage
Home Design
- Cottage
- Aluminum Siding
Interior Spaces
- 1,020 Sq Ft Home
- 1-Story Property
- Ceiling Fan
- Unfinished Basement
- Block Basement Construction
Kitchen
- Range<<rangeHoodToken>>
- <<microwave>>
- Dishwasher
Bedrooms and Bathrooms
- 2 Bedrooms
- 1 Full Bathroom
Outdoor Features
- Porch
Utilities
- Forced Air Heating and Cooling System
- Heating System Uses Natural Gas
- Natural Gas Connected
Community Details
- No Home Owners Association
Listing and Financial Details
- Assessor Parcel Number 011836354010
- $4,800 Seller Concession
Ownership History
Purchase Details
Home Financials for this Owner
Home Financials are based on the most recent Mortgage that was taken out on this home.Purchase Details
Home Financials for this Owner
Home Financials are based on the most recent Mortgage that was taken out on this home.Purchase Details
Home Financials for this Owner
Home Financials are based on the most recent Mortgage that was taken out on this home.Purchase Details
Home Financials for this Owner
Home Financials are based on the most recent Mortgage that was taken out on this home.Similar Homes in Sidney, OH
Home Values in the Area
Average Home Value in this Area
Purchase History
| Date | Type | Sale Price | Title Company |
|---|---|---|---|
| Warranty Deed | $160,000 | None Listed On Document | |
| Warranty Deed | $107,500 | None Available | |
| Warranty Deed | $52,000 | None Available | |
| Deed | $65,000 | -- |
Mortgage History
| Date | Status | Loan Amount | Loan Type |
|---|---|---|---|
| Open | $155,200 | New Conventional | |
| Previous Owner | $108,585 | New Conventional | |
| Previous Owner | $67,500 | New Conventional |
Property History
| Date | Event | Price | Change | Sq Ft Price |
|---|---|---|---|---|
| 04/16/2025 04/16/25 | Sold | $160,000 | +0.6% | $157 / Sq Ft |
| 03/23/2025 03/23/25 | For Sale | $159,000 | +47.9% | $156 / Sq Ft |
| 11/01/2019 11/01/19 | Sold | $107,500 | -2.2% | $105 / Sq Ft |
| 07/18/2019 07/18/19 | For Sale | $109,900 | +111.3% | $108 / Sq Ft |
| 05/03/2019 05/03/19 | Sold | $52,000 | -13.3% | $51 / Sq Ft |
| 04/21/2019 04/21/19 | Pending | -- | -- | -- |
| 04/18/2019 04/18/19 | For Sale | $60,000 | -- | $59 / Sq Ft |
Tax History Compared to Growth
Tax History
| Year | Tax Paid | Tax Assessment Tax Assessment Total Assessment is a certain percentage of the fair market value that is determined by local assessors to be the total taxable value of land and additions on the property. | Land | Improvement |
|---|---|---|---|---|
| 2024 | $1,336 | $38,080 | $6,990 | $31,090 |
| 2023 | $1,336 | $38,080 | $6,990 | $31,090 |
| 2022 | $1,114 | $27,820 | $5,060 | $22,760 |
| 2021 | $1,125 | $27,820 | $5,060 | $22,760 |
| 2020 | $1,125 | $27,820 | $5,060 | $22,760 |
| 2019 | $984 | $24,410 | $4,270 | $20,140 |
| 2018 | $970 | $24,410 | $4,270 | $20,140 |
| 2017 | $959 | $24,410 | $4,270 | $20,140 |
| 2016 | $794 | $20,160 | $4,270 | $15,890 |
| 2015 | $796 | $20,160 | $4,270 | $15,890 |
| 2014 | $796 | $20,160 | $4,270 | $15,890 |
| 2013 | $821 | $19,220 | $4,270 | $14,950 |
Agents Affiliated with this Home
-
Dennis Boshears

Seller's Agent in 2025
Dennis Boshears
Realty 2000 Group
(937) 726-3389
24 in this area
55 Total Sales
-
Kurt Bubp

Buyer's Agent in 2025
Kurt Bubp
Kuck Realty Inc.
(419) 394-3389
4 in this area
31 Total Sales
-
Nicole Loudenback

Seller's Agent in 2019
Nicole Loudenback
Glasshouse Realty Group
(937) 726-5767
75 in this area
169 Total Sales
Map
Source: Western Regional Information Systems & Technology (WRIST)
MLS Number: 1037584
APN: 01-18-36-354-010
- 1014 Spruce Ave
- 649 Fair Rd
- 640 Fair Rd
- 613 S Highland Ave
- 603 S Highland Ave
- 819 Lori Ct
- 526 Campbell Rd
- 1084 Colonial Dr
- 815 Lynn St
- 711 S Ohio Ave
- 609 S Ohio Ave
- 1154 Evergreen Dr
- 1130 Westwood Dr
- 330 S Walnut Ave
- 424 S West Ave
- 230 New Columbia Blvd
- 109 E Water St
- 619 S Miami Ave
- 0 Sharp Unit 1033548
- 104 S Pomeroy Ave
