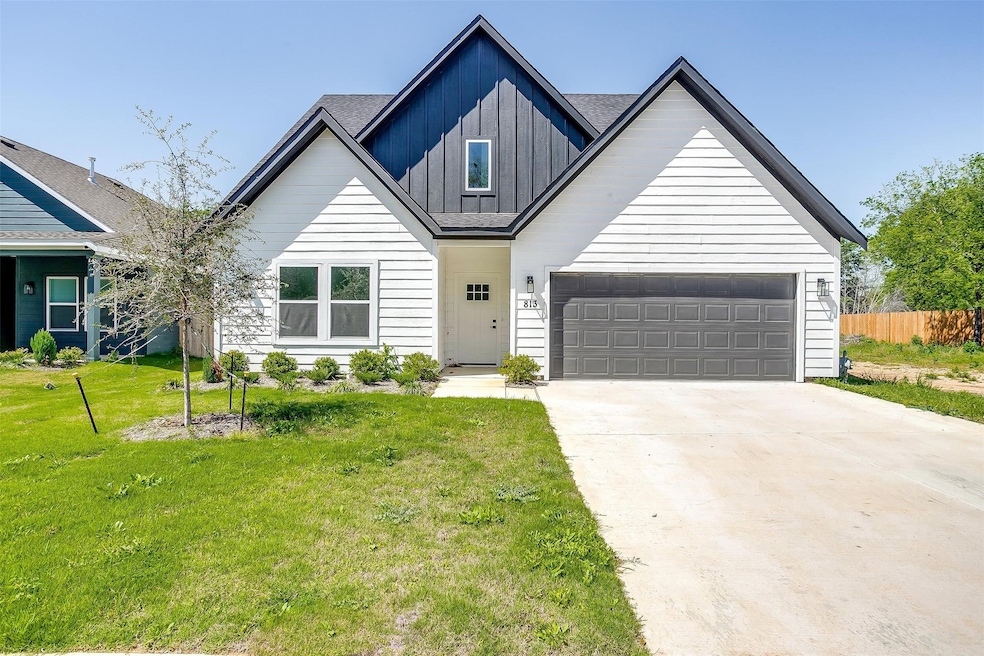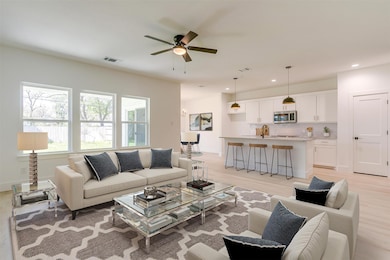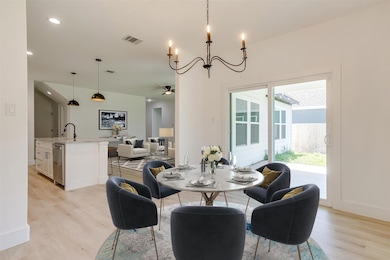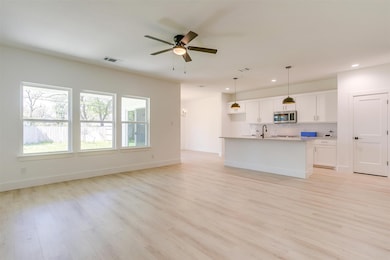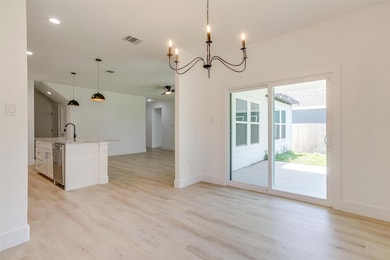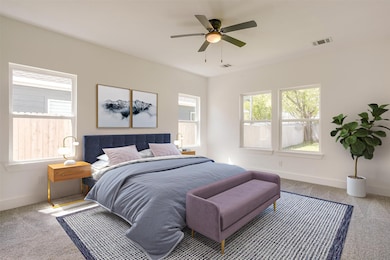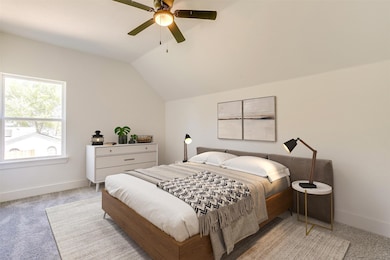813 Stamps Ave Fort Worth, TX 76114
About This Home
Beautiful, new construction home located only half a mile and walking distance to Eastgate Park and the Trinity River!
Walking into the home you will find a secondary bedroom to the left with full bathroom, great for guests or a potential in law suite. Continuing through the hallway is the open living and kitchen area, equipped with all new appliances, a large island with sink overlooking the living area and a dedicated dining space. Quartz countertops throughout. The dining area has a glass sliding door leading to your backyard and covered patio, which offers extra natural light. Across from the kitchen and living space you will find the main bedroom with ensuite bathroom that has a dual vanity, stand alone shower, and garden tub. Through the bath you will find your oversized closet with built in shelving. Located up stairs are 2 more secondary bedrooms with a shared full bathroom. Come check it out today!
Rental Qualifications
600+ Credit Score
Income 3X the monthly rent
Positive rental history
Admin Fee of $75 due with deposit
$15 monthly mandatory Resident Benefit Package
Property will not be pulled from market till deposit, first month's rent is paid and lease is signed
All occupants 18+ must submit an application.
OWNER HAS FINAL ROUND INTERVIEW WITH PROSPECTIVE TENANTS.
Home Details
Home Type
- Single Family
Est. Annual Taxes
- $9,105
Year Built
- Built in 2023
Lot Details
- 7,013 Sq Ft Lot
Parking
- 2 Car Attached Garage
- Driveway
Interior Spaces
- 2,577 Sq Ft Home
- 2-Story Property
Kitchen
- Gas Range
- Dishwasher
Bedrooms and Bathrooms
- 4 Bedrooms
- 3 Full Bathrooms
Schools
- Castleberr Elementary School
- Castleberr High School
Listing and Financial Details
- Residential Lease
- Property Available on 7/7/25
- Tenant pays for all utilities, cable TV, electricity, gas, grounds care, insurance, pest control, security, sewer, trash collection, water
- Legal Lot and Block 18-R / 1
- Assessor Parcel Number 42979232
Community Details
Overview
- Victory Heights Add Subdivision
Pet Policy
- Pets Allowed
Map
Source: North Texas Real Estate Information Systems (NTREIS)
MLS Number: 20992268
APN: 03267423
- 5907 Douglas St
- 821 Bond St
- 6050 Douglas St
- 901 Boston Ln
- 6005 Saint Johns Ln
- 717 Thersa Dr
- 5616 S Schilder Dr
- 756 River Garden Dr
- 716 River Hill Ln
- 5509 Gilbow Ave
- 6109 Saint Johns Ln
- 6152 River Cross Dr
- 6165 River Pointe Dr
- 5632 Taylor Rd
- 6059 Meandering Rd
- 600 Schieme St
- 909 Hallum St
- 5432 Thomas Ln
- 1118 Harvard St
- 6082 Anahuac Ave
- 5821 Black Oak Ln
- 912 Boston Ln
- 6041 Walnut Dr
- 6124 Sundown Dr
- 756 River Garden Dr
- 5750 Sam Calloway Rd
- 6165 River Pointe Dr
- 769 River Hill Ln
- 1001 Roky Ct Unit 1
- 6161 Brocks Ln Unit B
- 1107 Oxford St
- 5332 Trinity River Trail
- 5029 Kessler Rd
- 5200 White Settlement Rd Unit 1222.1405768
- 5200 White Settlement Rd Unit 1306.1405763
- 5200 White Settlement Rd Unit 1327.1407912
- 5200 White Settlement Rd Unit 1261.1407914
- 5200 White Settlement Rd Unit 2318.1407911
- 5200 White Settlement Rd Unit 1367.1407913
- 5200 White Settlement Rd Unit 1402.1405767
