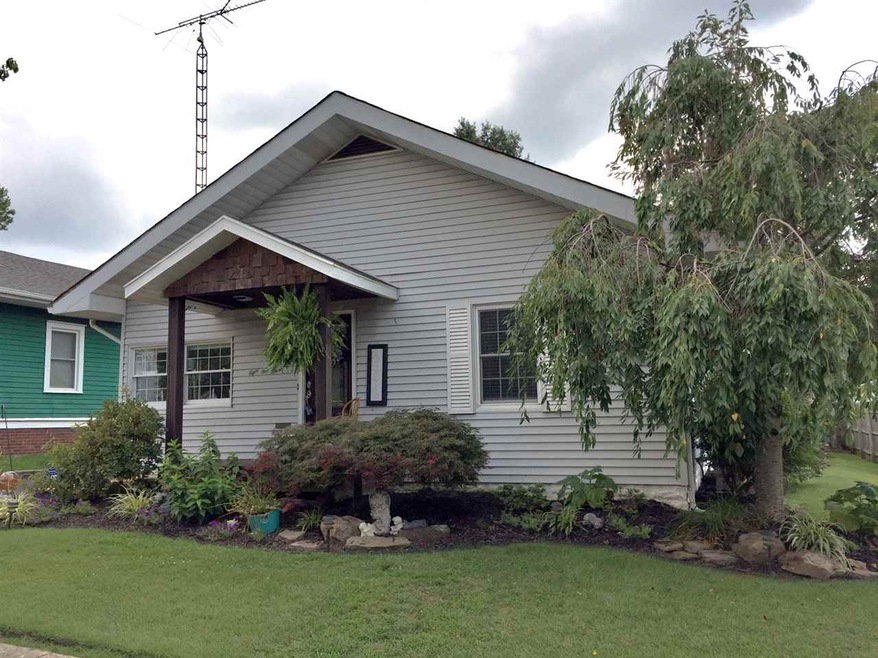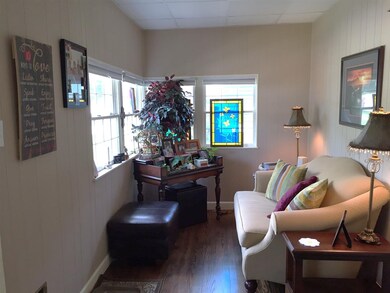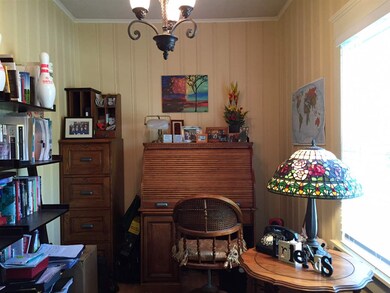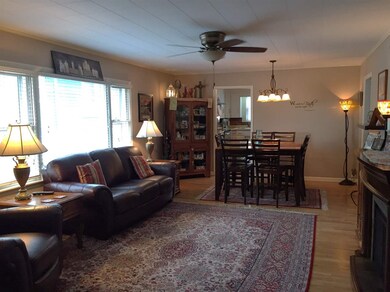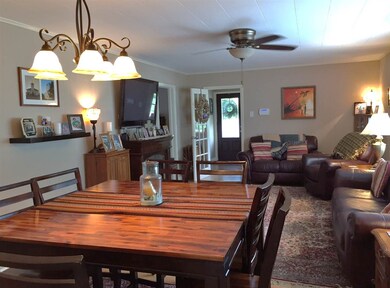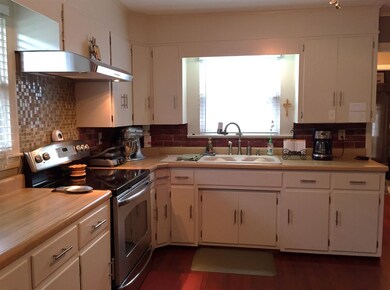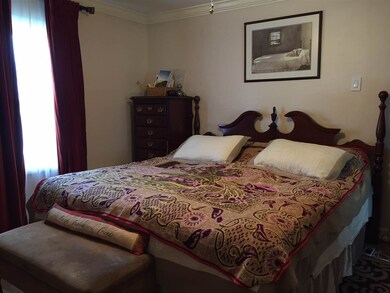
813 W 4th St Bicknell, IN 47512
Highlights
- Vaulted Ceiling
- Covered patio or porch
- 1 Car Detached Garage
- Wood Flooring
- Beamed Ceilings
- Eat-In Kitchen
About This Home
As of March 2017Well cared for bungalow in Bicknell. Nice covered front porch, enclosed porch, den, large living room with dining area, eat in kitchen with appliances, 2 bedrooms, 2 full baths, family room with fireplace or use this as a 3rd bedroom, laundry room, covered deck, open patio area in the private backyard perfect for entertaining plus storage building and garage. The partial basement is perfect for extra storage needs.
Last Buyer's Agent
GLORIA THOMAS
KLEIN RLTY&AUCTION, INC.
Home Details
Home Type
- Single Family
Est. Annual Taxes
- $457
Year Built
- Built in 1912
Lot Details
- 8,276 Sq Ft Lot
- Privacy Fence
- Level Lot
Parking
- 1 Car Detached Garage
- Garage Door Opener
- Driveway
Home Design
- Bungalow
- Shingle Roof
- Asphalt Roof
- Vinyl Construction Material
Interior Spaces
- 1-Story Property
- Beamed Ceilings
- Vaulted Ceiling
- Ceiling Fan
- Electric Fireplace
- Entrance Foyer
- Partially Finished Basement
Kitchen
- Eat-In Kitchen
- Disposal
Flooring
- Wood
- Carpet
- Laminate
- Tile
Bedrooms and Bathrooms
- 2 Bedrooms
- 2 Full Bathrooms
- <<tubWithShowerToken>>
- Separate Shower
Laundry
- Laundry on main level
- Washer and Electric Dryer Hookup
Outdoor Features
- Covered Deck
- Covered patio or porch
Location
- Suburban Location
Utilities
- Forced Air Heating and Cooling System
- Heating System Uses Gas
Listing and Financial Details
- Assessor Parcel Number 42-08-17-403-011.000-019
Ownership History
Purchase Details
Home Financials for this Owner
Home Financials are based on the most recent Mortgage that was taken out on this home.Purchase Details
Home Financials for this Owner
Home Financials are based on the most recent Mortgage that was taken out on this home.Similar Homes in Bicknell, IN
Home Values in the Area
Average Home Value in this Area
Purchase History
| Date | Type | Sale Price | Title Company |
|---|---|---|---|
| Grant Deed | $74,900 | Regional Title Svcs Grp Inc | |
| Deed | $70,000 | Regional Title Services Llc |
Mortgage History
| Date | Status | Loan Amount | Loan Type |
|---|---|---|---|
| Open | $59,920 | New Conventional |
Property History
| Date | Event | Price | Change | Sq Ft Price |
|---|---|---|---|---|
| 03/08/2017 03/08/17 | Sold | $74,900 | 0.0% | $43 / Sq Ft |
| 09/14/2016 09/14/16 | Pending | -- | -- | -- |
| 08/05/2016 08/05/16 | For Sale | $74,900 | +7.0% | $43 / Sq Ft |
| 06/17/2013 06/17/13 | Sold | $70,000 | -6.5% | $20 / Sq Ft |
| 05/13/2013 05/13/13 | Pending | -- | -- | -- |
| 04/14/2013 04/14/13 | For Sale | $74,900 | -- | $22 / Sq Ft |
Tax History Compared to Growth
Tax History
| Year | Tax Paid | Tax Assessment Tax Assessment Total Assessment is a certain percentage of the fair market value that is determined by local assessors to be the total taxable value of land and additions on the property. | Land | Improvement |
|---|---|---|---|---|
| 2024 | $628 | $74,100 | $4,000 | $70,100 |
| 2023 | $638 | $79,000 | $4,600 | $74,400 |
| 2022 | $443 | $59,100 | $3,400 | $55,700 |
| 2021 | $449 | $56,700 | $1,600 | $55,100 |
| 2020 | $498 | $56,700 | $1,600 | $55,100 |
| 2019 | $501 | $58,700 | $1,600 | $57,100 |
| 2018 | $513 | $60,500 | $1,600 | $58,900 |
| 2017 | $488 | $59,200 | $1,600 | $57,600 |
| 2016 | $465 | $61,100 | $1,600 | $59,500 |
| 2014 | $476 | $66,600 | $400 | $66,200 |
| 2013 | $454 | $65,100 | $400 | $64,700 |
Agents Affiliated with this Home
-
Heath Klein

Seller's Agent in 2017
Heath Klein
KLEIN RLTY&AUCTION, INC.
(812) 291-2202
5 in this area
159 Total Sales
-
G
Buyer's Agent in 2017
GLORIA THOMAS
KLEIN RLTY&AUCTION, INC.
-
Robin Montgomery

Seller's Agent in 2013
Robin Montgomery
F.C. TUCKER EMGE
(812) 881-7509
8 in this area
160 Total Sales
-
S
Buyer's Agent in 2013
SWIAR NonMember
NonMember SWIAR
Map
Source: Indiana Regional MLS
MLS Number: 201636536
APN: 42-08-17-403-011.000-019
- 1003 W 4th St
- 508 W 5th St
- 302 W 7th St
- 631 W 8th St
- 632 W 8th St
- 318 W 10th St
- 317 Alton St
- 221 W 11th St
- 213 W 11th St
- 310 Jefferson St
- 312 E 4th St
- 312 E 2nd St
- 0 S Main St
- 907 S Main St
- 700 Boston St Unit 181, 182, 183, 184
- 7372 & 7392 N Pine Bluff Rd
- N Pine Bluff Rd
- 305 E Jefferson St
- 109 S 3rd St
- 10707 N Jones Gap Rd
