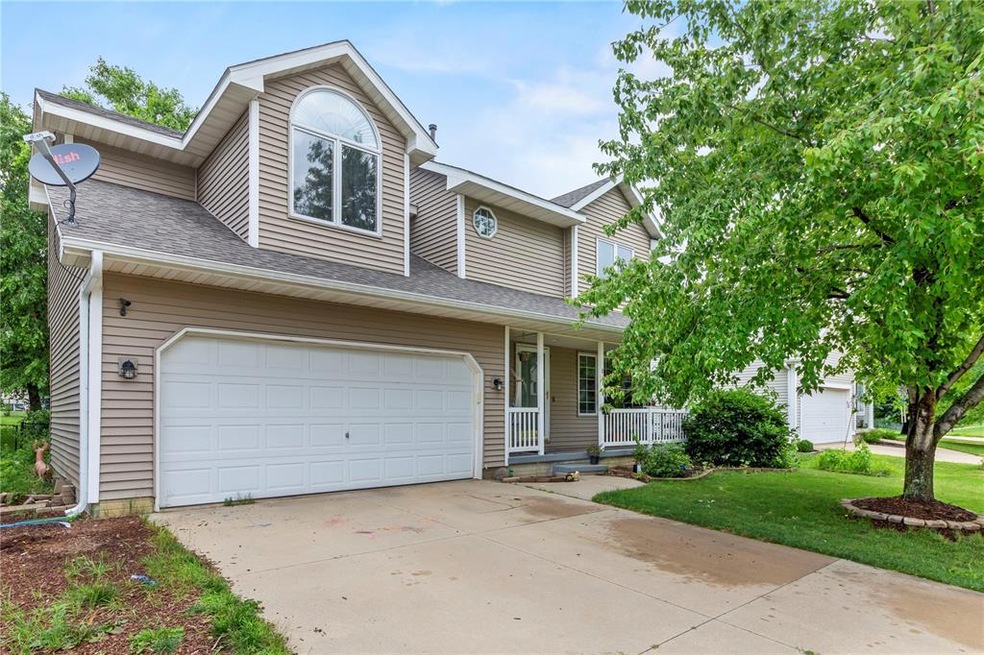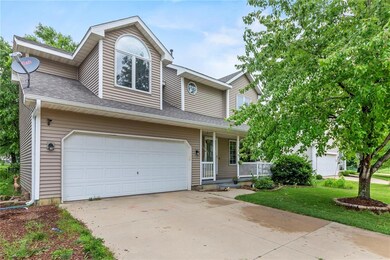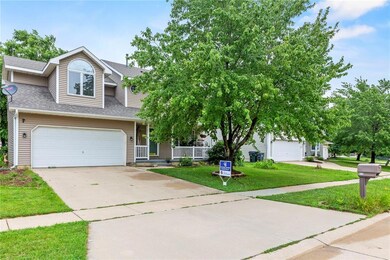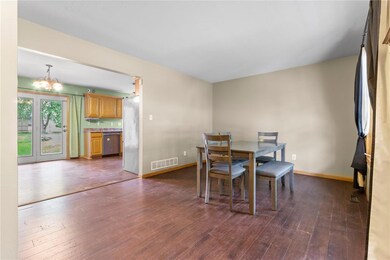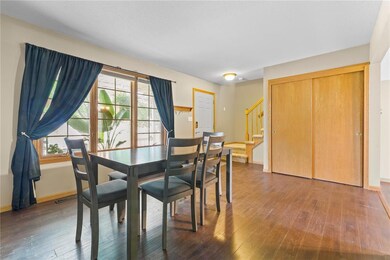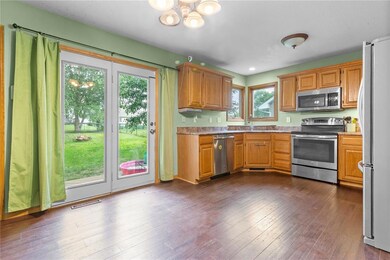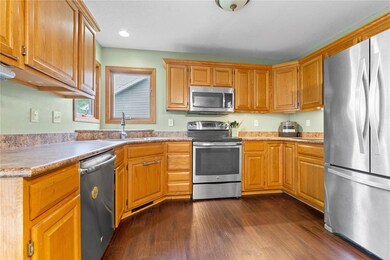
813 White Ivy Place NE Cedar Rapids, IA 52402
Highlights
- Recreation Room
- 2 Car Attached Garage
- Patio
- Westfield Elementary School Rated A
- Forced Air Cooling System
- Combination Kitchen and Dining Room
About This Home
As of September 2022Wonderful 3 bed, 2 1/2 bathroom home, situated on a nice flat lot in a desirable neighborhood. Very nice laminate flooring on the main level. Open kitchen, with stainless steel appliances. The great room has vaulted ceilings and features a stoned gas fireplace. You will LOVE the spaciousness of the primary bedroom with an additional seating area w/ vaulted ceilings too! Oversized walk in closet. The laundry room is conveniently located upstairs by the bedrooms. Very nice large, fenced in back yard. Finished rec area too. The carpet and paint throughout the house could use some freshening up. Other than that, you would be good to go!
Last Agent to Sell the Property
LEPIC-KROEGER CORRIDOR, REALTORS Listed on: 07/15/2022
Last Buyer's Agent
Curtis Goodwin
SKOGMAN REALTY
Home Details
Home Type
- Single Family
Est. Annual Taxes
- $5,114
Year Built
- 1996
Lot Details
- 9,148 Sq Ft Lot
- Lot Dimensions are 63 x 145
- Fenced
Home Design
- Poured Concrete
- Frame Construction
- Vinyl Construction Material
Interior Spaces
- 2-Story Property
- Gas Fireplace
- Family Room with Fireplace
- Combination Kitchen and Dining Room
- Recreation Room
- Basement Fills Entire Space Under The House
- Laundry on upper level
Kitchen
- Range<<rangeHoodToken>>
- <<microwave>>
- Dishwasher
- Disposal
Bedrooms and Bathrooms
- 3 Bedrooms
- Primary bedroom located on second floor
Parking
- 2 Car Attached Garage
- Garage Door Opener
Outdoor Features
- Patio
- Storage Shed
Utilities
- Forced Air Cooling System
- Heating System Uses Gas
- Gas Water Heater
- Cable TV Available
Ownership History
Purchase Details
Home Financials for this Owner
Home Financials are based on the most recent Mortgage that was taken out on this home.Purchase Details
Home Financials for this Owner
Home Financials are based on the most recent Mortgage that was taken out on this home.Purchase Details
Home Financials for this Owner
Home Financials are based on the most recent Mortgage that was taken out on this home.Purchase Details
Home Financials for this Owner
Home Financials are based on the most recent Mortgage that was taken out on this home.Purchase Details
Home Financials for this Owner
Home Financials are based on the most recent Mortgage that was taken out on this home.Purchase Details
Purchase Details
Purchase Details
Home Financials for this Owner
Home Financials are based on the most recent Mortgage that was taken out on this home.Similar Homes in Cedar Rapids, IA
Home Values in the Area
Average Home Value in this Area
Purchase History
| Date | Type | Sale Price | Title Company |
|---|---|---|---|
| Warranty Deed | $245,000 | -- | |
| Warranty Deed | $203,000 | None Available | |
| Warranty Deed | -- | None Available | |
| Warranty Deed | $185,500 | None Available | |
| Warranty Deed | $179,500 | -- | |
| Corporate Deed | $148,500 | -- | |
| Warranty Deed | $146,500 | -- | |
| Warranty Deed | $149,000 | -- |
Mortgage History
| Date | Status | Loan Amount | Loan Type |
|---|---|---|---|
| Open | $24,500 | New Conventional | |
| Open | $220,500 | New Conventional | |
| Previous Owner | $162,400 | New Conventional | |
| Previous Owner | $209,920 | VA | |
| Previous Owner | $175,000 | New Conventional | |
| Previous Owner | $182,631 | FHA | |
| Previous Owner | $143,920 | Unknown | |
| Previous Owner | $127,250 | Balloon |
Property History
| Date | Event | Price | Change | Sq Ft Price |
|---|---|---|---|---|
| 09/01/2022 09/01/22 | Sold | $245,000 | +2.1% | $110 / Sq Ft |
| 07/25/2022 07/25/22 | Pending | -- | -- | -- |
| 07/20/2022 07/20/22 | Price Changed | $239,900 | -4.0% | $108 / Sq Ft |
| 07/19/2022 07/19/22 | Price Changed | $250,000 | -5.7% | $112 / Sq Ft |
| 07/15/2022 07/15/22 | For Sale | $265,000 | +30.5% | $119 / Sq Ft |
| 05/03/2018 05/03/18 | Sold | $203,000 | -5.5% | $91 / Sq Ft |
| 04/18/2018 04/18/18 | Pending | -- | -- | -- |
| 11/01/2017 11/01/17 | For Sale | $214,900 | +4.8% | $97 / Sq Ft |
| 07/06/2016 07/06/16 | Sold | $205,000 | -2.1% | $92 / Sq Ft |
| 06/26/2016 06/26/16 | Pending | -- | -- | -- |
| 05/25/2016 05/25/16 | For Sale | $209,500 | -- | $94 / Sq Ft |
Tax History Compared to Growth
Tax History
| Year | Tax Paid | Tax Assessment Tax Assessment Total Assessment is a certain percentage of the fair market value that is determined by local assessors to be the total taxable value of land and additions on the property. | Land | Improvement |
|---|---|---|---|---|
| 2023 | $5,076 | $262,200 | $50,100 | $212,100 |
| 2022 | $4,436 | $231,000 | $46,700 | $184,300 |
| 2021 | $4,508 | $209,300 | $43,400 | $165,900 |
| 2020 | $4,508 | $200,600 | $35,100 | $165,500 |
| 2019 | $4,292 | $193,300 | $35,100 | $158,200 |
| 2018 | $4,106 | $193,300 | $35,100 | $158,200 |
| 2017 | $3,978 | $173,600 | $35,100 | $138,500 |
| 2016 | $3,883 | $173,600 | $35,100 | $138,500 |
| 2015 | $3,688 | $177,954 | $26,712 | $151,242 |
| 2014 | $3,790 | $177,954 | $26,712 | $151,242 |
| 2013 | $3,660 | $177,954 | $26,712 | $151,242 |
Agents Affiliated with this Home
-
Jennifer Burhans

Seller's Agent in 2022
Jennifer Burhans
LEPIC-KROEGER CORRIDOR, REALTORS
(319) 270-9353
214 Total Sales
-
C
Buyer's Agent in 2022
Curtis Goodwin
SKOGMAN REALTY
-
Laura Soride

Seller's Agent in 2018
Laura Soride
RE/MAX Affiliates
(319) 400-0821
363 Total Sales
-
Ben Griffith

Seller's Agent in 2016
Ben Griffith
Griffith Real Estate
(319) 202-8908
69 Total Sales
-
Kim Griffith
K
Seller Co-Listing Agent in 2016
Kim Griffith
Griffith Real Estate
(319) 521-3291
69 Total Sales
Map
Source: Cedar Rapids Area Association of REALTORS®
MLS Number: 2206109
APN: 11341-05004-00000
- 620 Colton Cir NE Unit B11
- 640 Colton Cir NE Unit 7
- 828 73rd St NE
- 935 74th St NE Unit 5
- 925 Rolling Creek Dr NE
- 7635 Quail Trail NE
- 815 Deer Run Dr NE
- 7615 Westfield Dr NE
- 6967 Doubletree Rd NE Unit 6967
- 914 Deer Run Dr NE
- 1167 74th St NE Unit 1167
- 7603 Hampshire Dr NE
- 1023 Doubletree Ct NE Unit 1023
- 6613 Devonshire Dr NE
- 7633 Westfield Dr NE
- 1204 Crescent View Dr NE
- 7701 Westfield Dr NE
- 1018 Deer Run Dr NE
- 819 Winterberry Place NE Unit 819
- 1019 Acacia Dr NE
