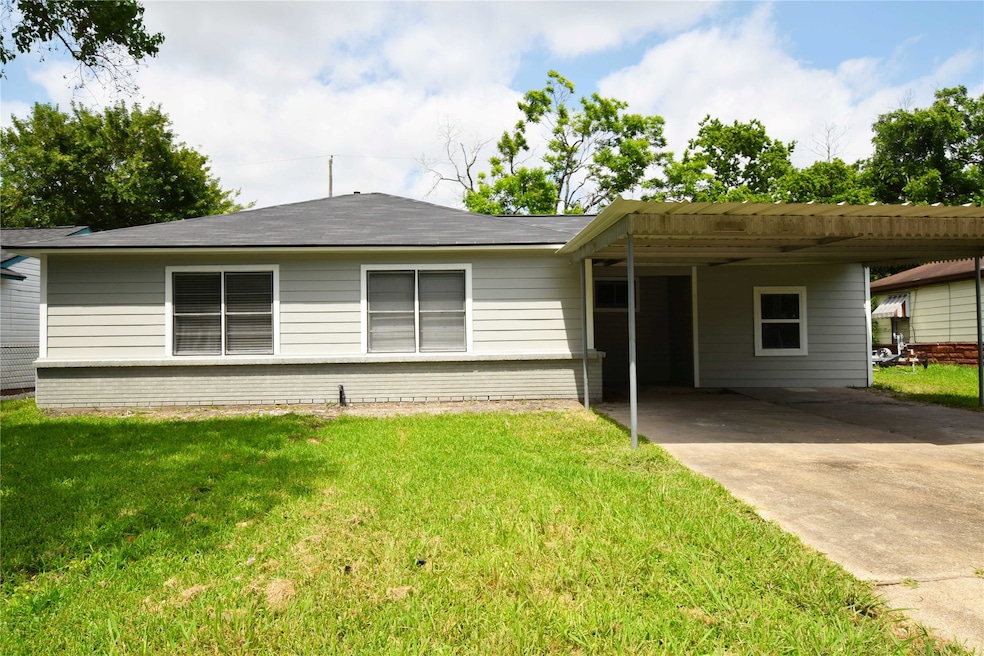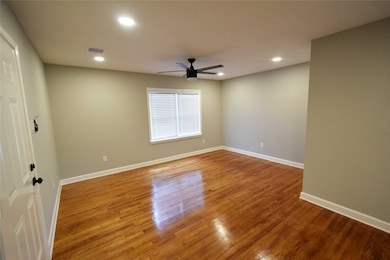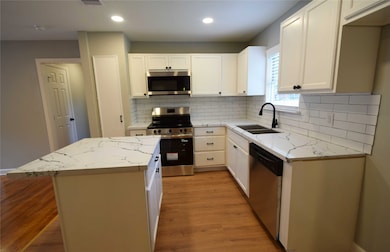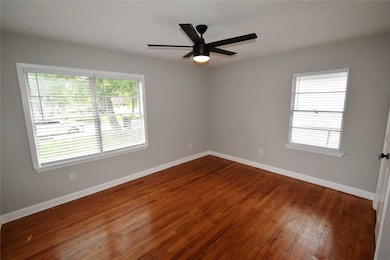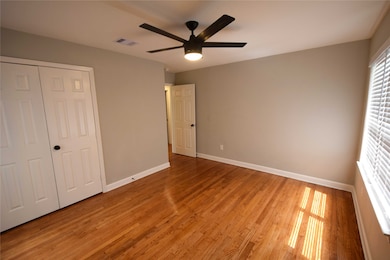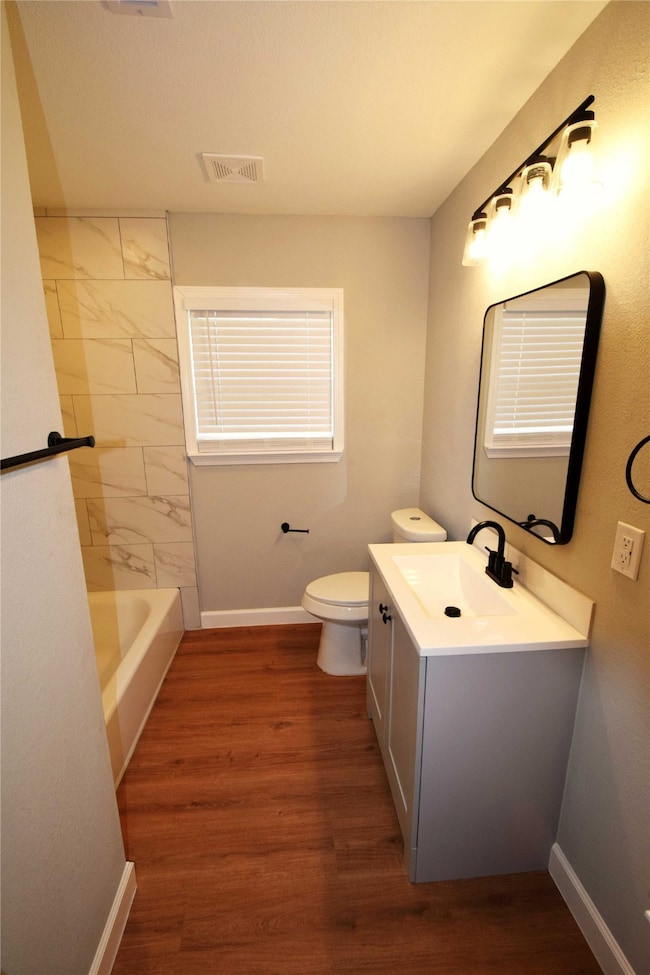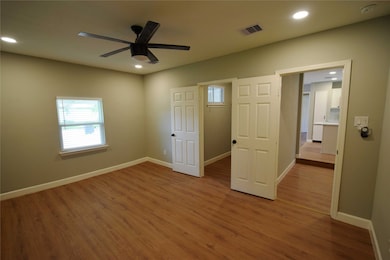8130 Sharondale Dr Houston, TX 77033
South Park NeighborhoodHighlights
- Traditional Architecture
- Bathtub with Shower
- Window Unit Heating System
- Window Unit Cooling System
- 2 Attached Carport Spaces
- 1-Story Property
About This Home
Welcome to this beautifully remodeled home, offering modern upgrades while preserving its original charm. Step inside to fresh new paint throughout, complemented by newly installed flooring and refinished real hardwood floors that add timeless elegance. The brand-new kitchen features stylish new appliances, perfect for creating your favorite meals. Enjoy year-round comfort with the newly installed central AC system—an upgrade the home didn’t have before! A brand-new roof ensures peace of mind for years to come. Outside, you’ll find a double driveway with a convenient carport, providing ample parking for you and your guests. Situated on a large lot, this property offers endless possibilities for outdoor living, entertaining, or future expansion.
Home Details
Home Type
- Single Family
Est. Annual Taxes
- $3,182
Year Built
- Built in 1955
Lot Details
- 9,000 Sq Ft Lot
Parking
- 2 Attached Carport Spaces
Home Design
- Traditional Architecture
Interior Spaces
- 1,200 Sq Ft Home
- 1-Story Property
Bedrooms and Bathrooms
- 3 Bedrooms
- 2 Full Bathrooms
- Bathtub with Shower
Schools
- Alcott Elementary School
- Attucks Middle School
- Worthing High School
Utilities
- Window Unit Cooling System
- Window Unit Heating System
Listing and Financial Details
- Property Available on 11/3/25
- Long Term Lease
Community Details
Overview
- Belfort Park Sec 04 Subdivision
Pet Policy
- Call for details about the types of pets allowed
- Pet Deposit Required
Map
Source: Houston Association of REALTORS®
MLS Number: 38169874
APN: 0790100310008
- 5418 Westover St
- 5631 Westover St
- 5647 Belmark St
- 5322 Westover St
- 5430 Lyndhurst Dr
- 5161 Larkspur St
- 5622 Beldart St
- 9007 Noel A and B St
- 9005 Noel St Unit A and B
- 5535 Flamingo Dr
- 8142 Herschelwood St
- 5235 Bellfort St
- 5715 Belarbor St
- 5715 Belmark St
- 5149 Larkspur St
- 5414 Northridge Dr
- 5710 Lyndhurst Dr
- 5614 Flamingo Dr
- 5402 Flamingo Dr
- 5223 Myrtlewood St
- 5631 Belarbor St
- 5427 Bellfort Ave Unit B
- 5427 Bellfort St Unit A
- 5647 Belmark St
- 5411 Bellfort St
- 5414 Northridge Dr
- 5603 Northridge Dr
- 5215 Bellfort St
- 5415 Heron Dr
- 5714 Beldart St Unit A
- 9003 Hilda St
- 5107 Clover St
- 5126 Lyndhurst Unit B
- 5202 Northridge Dr Unit B
- 5758 Belneath St
- 5031 Mallow St Unit A
- 8130 Jutland Rd Unit B
- 5040 Mallow St Unit B
- 5036 Mallow St Unit B
- 5036 Mallow St Unit A
