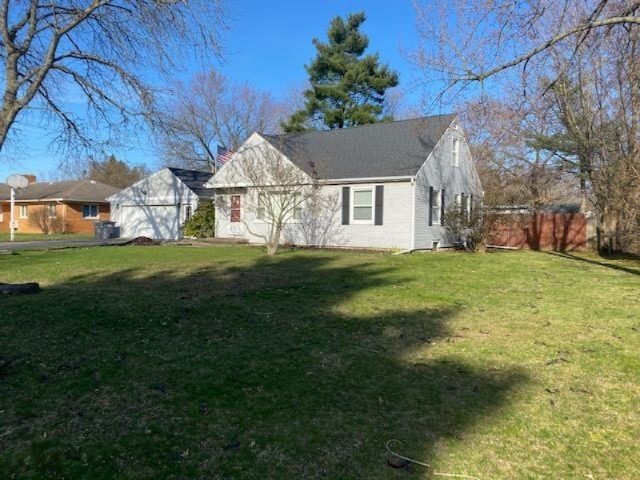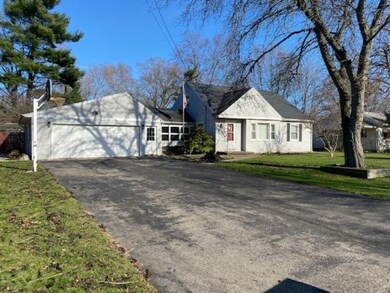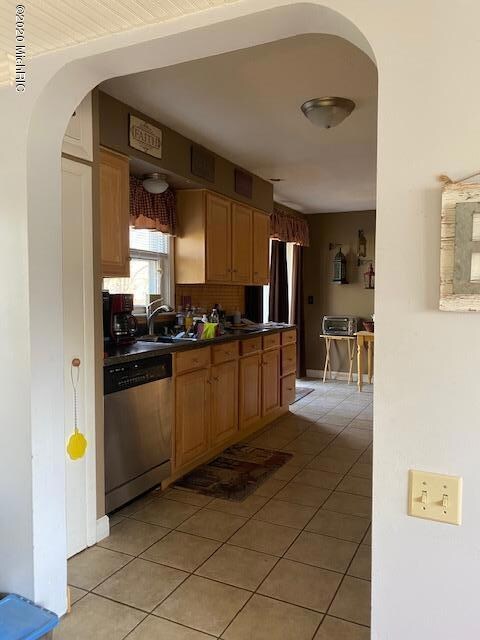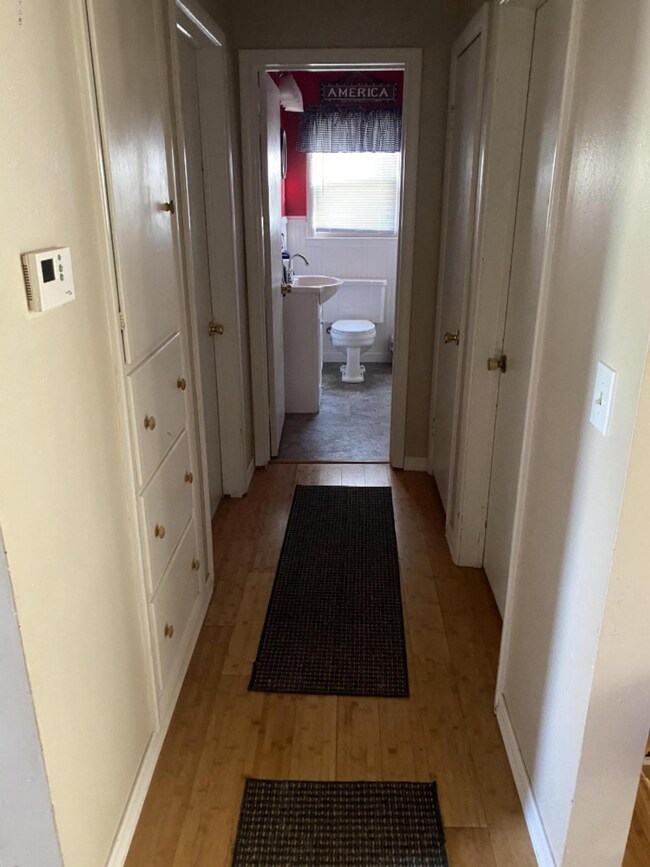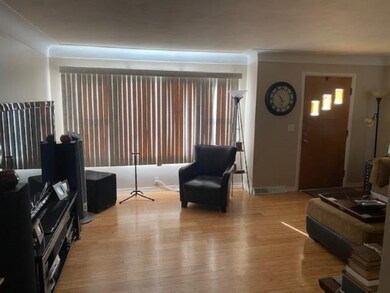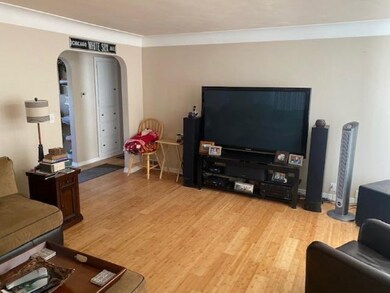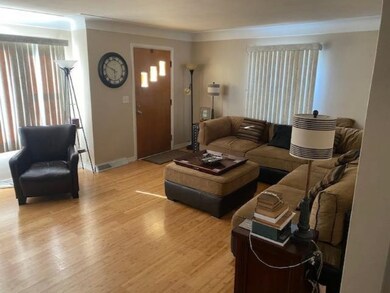
8131 Lorac St Portage, MI 49002
Highlights
- In Ground Pool
- Cape Cod Architecture
- 2 Car Attached Garage
- Portage Central Middle School Rated A-
- Deck
- Eat-In Kitchen
About This Home
As of July 2025Must see this roomy cape cod in a great Portage neighborhood. Large kitchen with newer cabinets & stainless steel appliances over look fenced in back yard with heated in-ground pool.
oversized garage with roll up door in back. 2 bedrooms on main with half bath & 1 bedroom on upper with full bath. This home comes with a 1 year Home Warranty with pool & spa coverage.
Last Agent to Sell the Property
Khoury Real Estate License #6502400387 Listed on: 04/13/2020

Home Details
Home Type
- Single Family
Est. Annual Taxes
- $2,714
Year Built
- Built in 1952
Lot Details
- 0.3 Acre Lot
- Lot Dimensions are 99 x 132
- Back Yard Fenced
Parking
- 2 Car Attached Garage
- Garage Door Opener
Home Design
- Cape Cod Architecture
- Composition Roof
- Vinyl Siding
Interior Spaces
- 1,482 Sq Ft Home
- 2-Story Property
- Ceiling Fan
- Replacement Windows
- Window Treatments
- Ceramic Tile Flooring
- Basement Fills Entire Space Under The House
Kitchen
- Eat-In Kitchen
- <<OvenToken>>
- <<microwave>>
- Dishwasher
Bedrooms and Bathrooms
- 3 Bedrooms | 2 Main Level Bedrooms
Laundry
- Dryer
- Washer
Outdoor Features
- In Ground Pool
- Deck
Utilities
- Forced Air Heating and Cooling System
- Heating System Uses Natural Gas
- High Speed Internet
- Phone Available
- Cable TV Available
Listing and Financial Details
- Home warranty included in the sale of the property
Ownership History
Purchase Details
Home Financials for this Owner
Home Financials are based on the most recent Mortgage that was taken out on this home.Purchase Details
Home Financials for this Owner
Home Financials are based on the most recent Mortgage that was taken out on this home.Similar Homes in Portage, MI
Home Values in the Area
Average Home Value in this Area
Purchase History
| Date | Type | Sale Price | Title Company |
|---|---|---|---|
| Warranty Deed | $285,000 | None Listed On Document | |
| Warranty Deed | $285,000 | None Listed On Document | |
| Warranty Deed | $172,000 | Chicago Title Of Mi Inc |
Mortgage History
| Date | Status | Loan Amount | Loan Type |
|---|---|---|---|
| Open | $276,450 | New Conventional | |
| Closed | $276,450 | New Conventional | |
| Previous Owner | $172,000 | New Conventional | |
| Previous Owner | $110,684 | FHA |
Property History
| Date | Event | Price | Change | Sq Ft Price |
|---|---|---|---|---|
| 07/11/2025 07/11/25 | Sold | $300,000 | 0.0% | $175 / Sq Ft |
| 05/27/2025 05/27/25 | Pending | -- | -- | -- |
| 05/22/2025 05/22/25 | Price Changed | $300,000 | -3.2% | $175 / Sq Ft |
| 05/15/2025 05/15/25 | For Sale | $310,000 | +8.8% | $181 / Sq Ft |
| 11/14/2024 11/14/24 | Sold | $285,000 | -5.0% | $192 / Sq Ft |
| 10/22/2024 10/22/24 | Pending | -- | -- | -- |
| 09/30/2024 09/30/24 | Price Changed | $299,900 | -6.3% | $202 / Sq Ft |
| 09/09/2024 09/09/24 | Price Changed | $319,900 | -1.5% | $216 / Sq Ft |
| 08/15/2024 08/15/24 | For Sale | $324,900 | +88.9% | $219 / Sq Ft |
| 05/21/2020 05/21/20 | Sold | $172,000 | -3.9% | $116 / Sq Ft |
| 04/17/2020 04/17/20 | Pending | -- | -- | -- |
| 04/13/2020 04/13/20 | For Sale | $179,000 | -- | $121 / Sq Ft |
Tax History Compared to Growth
Tax History
| Year | Tax Paid | Tax Assessment Tax Assessment Total Assessment is a certain percentage of the fair market value that is determined by local assessors to be the total taxable value of land and additions on the property. | Land | Improvement |
|---|---|---|---|---|
| 2025 | $3,627 | $135,000 | $0 | $0 |
| 2024 | $3,627 | $119,900 | $0 | $0 |
| 2023 | $3,457 | $99,700 | $0 | $0 |
| 2022 | $3,736 | $84,800 | $0 | $0 |
| 2021 | $3,610 | $79,700 | $0 | $0 |
| 2020 | $2,860 | $76,900 | $0 | $0 |
| 2019 | $258 | $84,500 | $0 | $0 |
| 2018 | $0 | $68,600 | $0 | $0 |
| 2017 | $0 | $71,600 | $0 | $0 |
| 2016 | -- | $68,100 | $0 | $0 |
| 2015 | -- | $65,600 | $0 | $0 |
| 2014 | -- | $61,500 | $0 | $0 |
Agents Affiliated with this Home
-
Emilie Roepcke
E
Seller's Agent in 2025
Emilie Roepcke
Bellabay Realty (North)
(616) 575-1800
63 Total Sales
-
Veronica Chavira
V
Buyer's Agent in 2025
Veronica Chavira
Coldwell Banker Woodland Schmidt ART Office
(616) 422-9254
4 Total Sales
-
Holly Woodhams

Seller's Agent in 2024
Holly Woodhams
Chuck Jaqua, REALTOR
(269) 760-6690
143 Total Sales
-
Chris Khoury

Seller's Agent in 2020
Chris Khoury
Khoury Real Estate
(269) 352-4648
88 Total Sales
Map
Source: Southwestern Michigan Association of REALTORS®
MLS Number: 20012155
APN: 10-04682-102-O
- 7907 Lovers Ln
- 812 Barberry Ave
- 207 Larkspur Ave
- 8536 Lovers Ln
- 416 Barberry Ave
- 7610 Lake Wood Dr
- 1511 Lake Ave
- 504 W Centre Ave
- 8425 Oakside St
- 806 W Centre Ave
- 7313 S Westnedge Ave
- 7243 S Westnedge Ave
- 7324 Quail St
- 8516 Shaver Rd
- 2106 Forest Dr
- 1005 Dogwood Dr
- 124 S Shore Dr
- 7090 S Westnedge Ave
- 904 Schuring Rd
- 604 Gingham Ave
