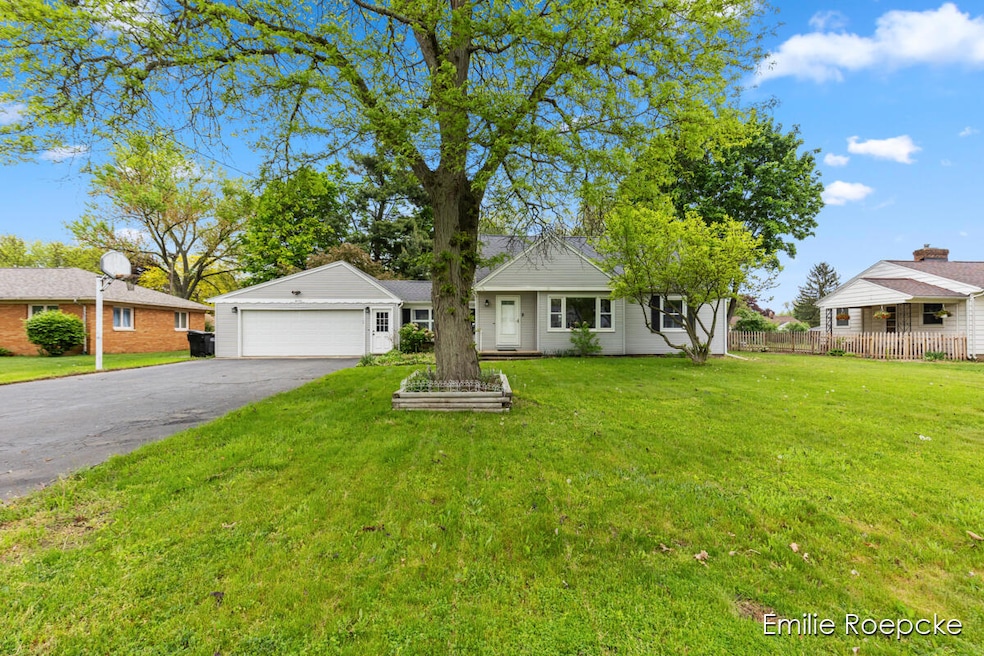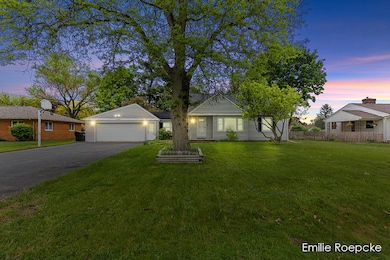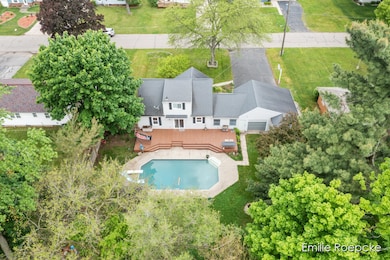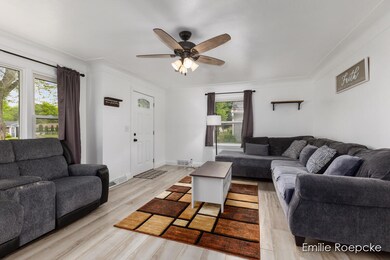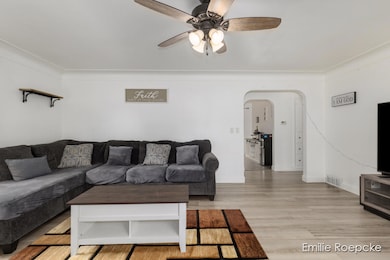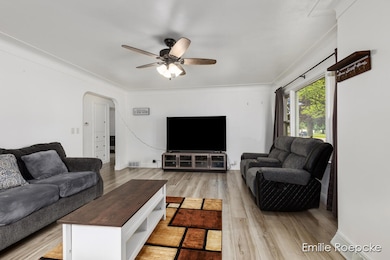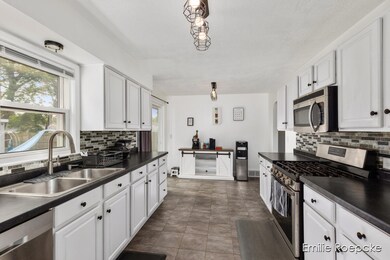
8131 Lorac St Portage, MI 49002
Highlights
- In Ground Pool
- Cape Cod Architecture
- 2 Car Attached Garage
- Portage Central Middle School Rated A-
- Deck
- Eat-In Kitchen
About This Home
As of July 2025Completely remodeled 3-bedroom, 2-bathroom Cape Cod with perfect entertaining backyard space including a gorgeous updated pool! Inside you will find all new floors, fresh paint, light fixtures, doors, trim, water heater, and more. The kitchen features updated appliances along with new countertops and backsplash. Both bathrooms have been remodeled; the upstairs bathroom has a claw foot tub and a walk-in shower. The backyard features all new firepit, fencing and walkways as well as a shed, large deck and pool with new liner, slide & diving board. There is plenty of storage space in the basement as well as the deep 2-stall attached garage, which includes a workshop and rear door. Located in a quiet neighborhood yet close to everything Portage has to offer!
Last Agent to Sell the Property
Bellabay Realty (North) License #6501411379 Listed on: 05/15/2025

Home Details
Home Type
- Single Family
Est. Annual Taxes
- $4,120
Year Built
- Built in 1952
Lot Details
- 0.3 Acre Lot
- Lot Dimensions are 99x132
- Shrub
- Back Yard Fenced
Parking
- 2 Car Attached Garage
- Front Facing Garage
- Garage Door Opener
Home Design
- Cape Cod Architecture
- Composition Roof
- Vinyl Siding
Interior Spaces
- 1,716 Sq Ft Home
- 2-Story Property
- Ceiling Fan
- Replacement Windows
- Sink Near Laundry
Kitchen
- Eat-In Kitchen
- <<OvenToken>>
- <<microwave>>
- Freezer
- Dishwasher
Bedrooms and Bathrooms
- 3 Bedrooms | 2 Main Level Bedrooms
Basement
- Basement Fills Entire Space Under The House
- Laundry in Basement
Outdoor Features
- In Ground Pool
- Deck
Utilities
- Forced Air Heating and Cooling System
- Heating System Uses Natural Gas
- Water Softener is Owned
Ownership History
Purchase Details
Home Financials for this Owner
Home Financials are based on the most recent Mortgage that was taken out on this home.Purchase Details
Home Financials for this Owner
Home Financials are based on the most recent Mortgage that was taken out on this home.Similar Homes in Portage, MI
Home Values in the Area
Average Home Value in this Area
Purchase History
| Date | Type | Sale Price | Title Company |
|---|---|---|---|
| Warranty Deed | $285,000 | None Listed On Document | |
| Warranty Deed | $285,000 | None Listed On Document | |
| Warranty Deed | $172,000 | Chicago Title Of Mi Inc |
Mortgage History
| Date | Status | Loan Amount | Loan Type |
|---|---|---|---|
| Open | $276,450 | New Conventional | |
| Closed | $276,450 | New Conventional | |
| Previous Owner | $172,000 | New Conventional | |
| Previous Owner | $110,684 | FHA |
Property History
| Date | Event | Price | Change | Sq Ft Price |
|---|---|---|---|---|
| 07/11/2025 07/11/25 | Sold | $300,000 | 0.0% | $175 / Sq Ft |
| 05/27/2025 05/27/25 | Pending | -- | -- | -- |
| 05/22/2025 05/22/25 | Price Changed | $300,000 | -3.2% | $175 / Sq Ft |
| 05/15/2025 05/15/25 | For Sale | $310,000 | +8.8% | $181 / Sq Ft |
| 11/14/2024 11/14/24 | Sold | $285,000 | -5.0% | $192 / Sq Ft |
| 10/22/2024 10/22/24 | Pending | -- | -- | -- |
| 09/30/2024 09/30/24 | Price Changed | $299,900 | -6.3% | $202 / Sq Ft |
| 09/09/2024 09/09/24 | Price Changed | $319,900 | -1.5% | $216 / Sq Ft |
| 08/15/2024 08/15/24 | For Sale | $324,900 | +88.9% | $219 / Sq Ft |
| 05/21/2020 05/21/20 | Sold | $172,000 | -3.9% | $116 / Sq Ft |
| 04/17/2020 04/17/20 | Pending | -- | -- | -- |
| 04/13/2020 04/13/20 | For Sale | $179,000 | -- | $121 / Sq Ft |
Tax History Compared to Growth
Tax History
| Year | Tax Paid | Tax Assessment Tax Assessment Total Assessment is a certain percentage of the fair market value that is determined by local assessors to be the total taxable value of land and additions on the property. | Land | Improvement |
|---|---|---|---|---|
| 2025 | $3,627 | $135,000 | $0 | $0 |
| 2024 | $3,627 | $119,900 | $0 | $0 |
| 2023 | $3,457 | $99,700 | $0 | $0 |
| 2022 | $3,736 | $84,800 | $0 | $0 |
| 2021 | $3,610 | $79,700 | $0 | $0 |
| 2020 | $2,860 | $76,900 | $0 | $0 |
| 2019 | $258 | $84,500 | $0 | $0 |
| 2018 | $0 | $68,600 | $0 | $0 |
| 2017 | $0 | $71,600 | $0 | $0 |
| 2016 | -- | $68,100 | $0 | $0 |
| 2015 | -- | $65,600 | $0 | $0 |
| 2014 | -- | $61,500 | $0 | $0 |
Agents Affiliated with this Home
-
Emilie Roepcke
E
Seller's Agent in 2025
Emilie Roepcke
Bellabay Realty (North)
(616) 575-1800
63 Total Sales
-
Veronica Chavira
V
Buyer's Agent in 2025
Veronica Chavira
Coldwell Banker Woodland Schmidt ART Office
(616) 422-9254
4 Total Sales
-
Holly Woodhams

Seller's Agent in 2024
Holly Woodhams
Chuck Jaqua, REALTOR
(269) 760-6690
143 Total Sales
-
Chris Khoury

Seller's Agent in 2020
Chris Khoury
Khoury Real Estate
(269) 352-4648
88 Total Sales
Map
Source: Southwestern Michigan Association of REALTORS®
MLS Number: 25021951
APN: 10-04682-102-O
- 7907 Lovers Ln
- 812 Barberry Ave
- 207 Larkspur Ave
- 8536 Lovers Ln
- 416 Barberry Ave
- 7610 Lake Wood Dr
- 1511 Lake Ave
- 504 W Centre Ave
- 8425 Oakside St
- 806 W Centre Ave
- 7313 S Westnedge Ave
- 7243 S Westnedge Ave
- 7324 Quail St
- 8516 Shaver Rd
- 2106 Forest Dr
- 1005 Dogwood Dr
- 124 S Shore Dr
- 7090 S Westnedge Ave
- 904 Schuring Rd
- 604 Gingham Ave
