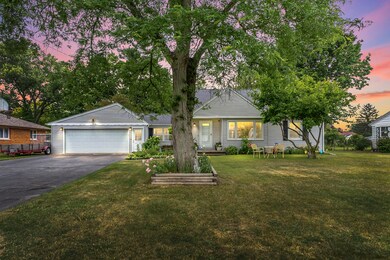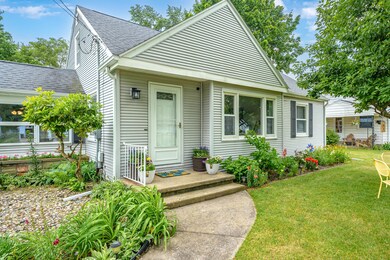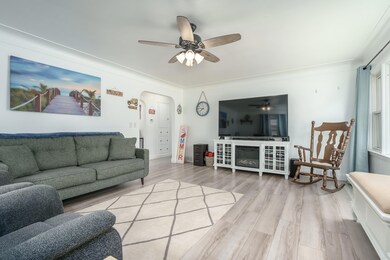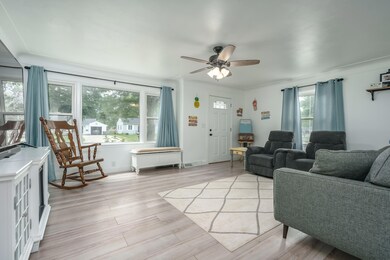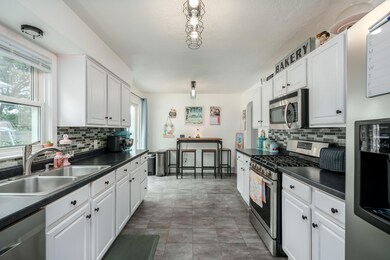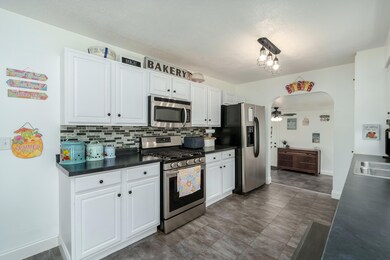
8131 Lorac St Portage, MI 49002
Highlights
- In Ground Pool
- Cape Cod Architecture
- Mud Room
- Portage Central Middle School Rated A-
- Deck
- 2 Car Attached Garage
About This Home
As of July 2025Welcome to this beautiful completely remodeled Portage home with an amazing backyard oasis featuring a large private fenced in backyard, firepit area, large deck and a gorgeous inground pool with a new liner, slide and diving board! Make sure to check out the improvements list to see all that the owner has done! As soon as you drive up to this adorable Cape Cod you fall in love! Beautiful landscaping throughout. All new floors, doors and fresh paint throughout the home! The living room is spacious with cove ceilings and large picture windows letting in lots of natural light. The kitchen is all new featuring new countertops, backsplash, light fixtures and updated appliances that stay! The large room off the kitchen could be used as a large mud room or even an extra eating or sitting area! There are 2 bedrooms on the main floor with new lights and closet doors. 1/2 bath is all new! The upstairs features a large bedroom and a gorgeous remodeled full bath! This bath is stunning with a claw tub, and a walk in glass and tile shower! The basement has plenty of storage and can be finished if one desired. There is a shower and a workshop area as well as the laundry area with a washer and dryer that stay and a large utility sink! Water heater is new! The extra large 2 car attached garage has a bump out in the back with a workshop and a rear garage door! The backyard is absolutely amazing! There is a pool house, additional storage shed, new firepit, new fencing, new walkways. This area is very private and spacious with plenty of room to relax and entertain. The large deck is newly stained! Make your appointment today to check out this meticulous Portage home!
Last Agent to Sell the Property
Chuck Jaqua, REALTOR License #6501365752 Listed on: 08/15/2024

Home Details
Home Type
- Single Family
Est. Annual Taxes
- $3,932
Year Built
- Built in 1952
Lot Details
- 0.3 Acre Lot
- Lot Dimensions are 99 x 132
- Back Yard Fenced
Parking
- 2 Car Attached Garage
- Garage Door Opener
Home Design
- Cape Cod Architecture
- Composition Roof
- Vinyl Siding
Interior Spaces
- 1,482 Sq Ft Home
- 2-Story Property
- Ceiling Fan
- Replacement Windows
- Window Treatments
- Mud Room
- Tile Flooring
Kitchen
- Eat-In Kitchen
- <<OvenToken>>
- <<microwave>>
- Dishwasher
Bedrooms and Bathrooms
- 3 Bedrooms | 2 Main Level Bedrooms
Laundry
- Dryer
- Washer
- Sink Near Laundry
Basement
- Basement Fills Entire Space Under The House
- Laundry in Basement
Outdoor Features
- In Ground Pool
- Deck
Utilities
- Forced Air Heating and Cooling System
- Heating System Uses Natural Gas
- Natural Gas Water Heater
- Water Softener is Owned
Ownership History
Purchase Details
Home Financials for this Owner
Home Financials are based on the most recent Mortgage that was taken out on this home.Purchase Details
Home Financials for this Owner
Home Financials are based on the most recent Mortgage that was taken out on this home.Similar Homes in Portage, MI
Home Values in the Area
Average Home Value in this Area
Purchase History
| Date | Type | Sale Price | Title Company |
|---|---|---|---|
| Warranty Deed | $285,000 | None Listed On Document | |
| Warranty Deed | $285,000 | None Listed On Document | |
| Warranty Deed | $172,000 | Chicago Title Of Mi Inc |
Mortgage History
| Date | Status | Loan Amount | Loan Type |
|---|---|---|---|
| Open | $276,450 | New Conventional | |
| Closed | $276,450 | New Conventional | |
| Previous Owner | $172,000 | New Conventional | |
| Previous Owner | $110,684 | FHA |
Property History
| Date | Event | Price | Change | Sq Ft Price |
|---|---|---|---|---|
| 07/11/2025 07/11/25 | Sold | $300,000 | 0.0% | $175 / Sq Ft |
| 05/27/2025 05/27/25 | Pending | -- | -- | -- |
| 05/22/2025 05/22/25 | Price Changed | $300,000 | -3.2% | $175 / Sq Ft |
| 05/15/2025 05/15/25 | For Sale | $310,000 | +8.8% | $181 / Sq Ft |
| 11/14/2024 11/14/24 | Sold | $285,000 | -5.0% | $192 / Sq Ft |
| 10/22/2024 10/22/24 | Pending | -- | -- | -- |
| 09/30/2024 09/30/24 | Price Changed | $299,900 | -6.3% | $202 / Sq Ft |
| 09/09/2024 09/09/24 | Price Changed | $319,900 | -1.5% | $216 / Sq Ft |
| 08/15/2024 08/15/24 | For Sale | $324,900 | +88.9% | $219 / Sq Ft |
| 05/21/2020 05/21/20 | Sold | $172,000 | -3.9% | $116 / Sq Ft |
| 04/17/2020 04/17/20 | Pending | -- | -- | -- |
| 04/13/2020 04/13/20 | For Sale | $179,000 | -- | $121 / Sq Ft |
Tax History Compared to Growth
Tax History
| Year | Tax Paid | Tax Assessment Tax Assessment Total Assessment is a certain percentage of the fair market value that is determined by local assessors to be the total taxable value of land and additions on the property. | Land | Improvement |
|---|---|---|---|---|
| 2025 | $3,627 | $135,000 | $0 | $0 |
| 2024 | $3,627 | $119,900 | $0 | $0 |
| 2023 | $3,457 | $99,700 | $0 | $0 |
| 2022 | $3,736 | $84,800 | $0 | $0 |
| 2021 | $3,610 | $79,700 | $0 | $0 |
| 2020 | $2,860 | $76,900 | $0 | $0 |
| 2019 | $258 | $84,500 | $0 | $0 |
| 2018 | $0 | $68,600 | $0 | $0 |
| 2017 | $0 | $71,600 | $0 | $0 |
| 2016 | -- | $68,100 | $0 | $0 |
| 2015 | -- | $65,600 | $0 | $0 |
| 2014 | -- | $61,500 | $0 | $0 |
Agents Affiliated with this Home
-
Emilie Roepcke
E
Seller's Agent in 2025
Emilie Roepcke
Bellabay Realty (North)
(616) 575-1800
63 Total Sales
-
Veronica Chavira
V
Buyer's Agent in 2025
Veronica Chavira
Coldwell Banker Woodland Schmidt ART Office
(616) 422-9254
4 Total Sales
-
Holly Woodhams

Seller's Agent in 2024
Holly Woodhams
Chuck Jaqua, REALTOR
(269) 760-6690
143 Total Sales
-
Chris Khoury

Seller's Agent in 2020
Chris Khoury
Khoury Real Estate
(269) 352-4648
88 Total Sales
Map
Source: Southwestern Michigan Association of REALTORS®
MLS Number: 24042545
APN: 10-04682-102-O
- 7907 Lovers Ln
- 812 Barberry Ave
- 207 Larkspur Ave
- 8536 Lovers Ln
- 416 Barberry Ave
- 7610 Lake Wood Dr
- 1511 Lake Ave
- 504 W Centre Ave
- 8425 Oakside St
- 806 W Centre Ave
- 7313 S Westnedge Ave
- 7243 S Westnedge Ave
- 7324 Quail St
- 8516 Shaver Rd
- 2106 Forest Dr
- 1005 Dogwood Dr
- 124 S Shore Dr
- 7090 S Westnedge Ave
- 904 Schuring Rd
- 604 Gingham Ave

