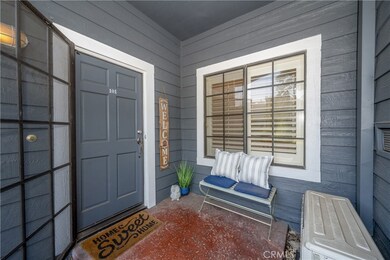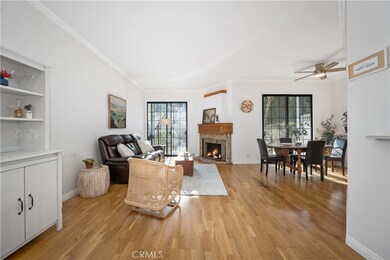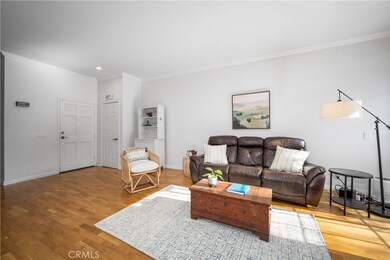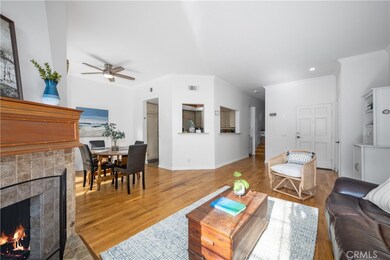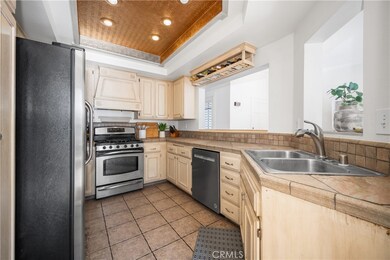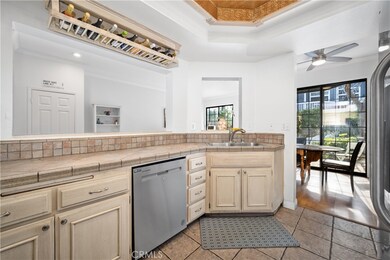
8132 Atwater Cir Unit 101 Huntington Beach, CA 92646
Southeast NeighborhoodHighlights
- Fitness Center
- Gated with Attendant
- Home fronts a pond
- John R. Peterson Elementary Rated A-
- Spa
- Primary Bedroom Suite
About This Home
As of May 2025Tucked inside the 24-hour guard-gated Seabridge Village, this 2-bed, 2-bath end unit offers comfort, style, and a prime location. The updated kitchen features Italian porcelain countertops, a unique copper coffered ceiling, and custom cabinetry, making it a great space for cooking and gathering. The fireplace with tumbled travertine tile and a custom mantel adds warmth to the living area, while high-quality flooring runs throughout. Step outside to your private patio with peaceful views of a pond, waterfalls, and a babbling brook—the perfect spot to relax. The primary bathroom has been beautifully remodeled, adding to the home’s appeal. Seabridge Village offers resort-style amenities, including pools, spas, a gym, and tennis courts, all within minutes of the beach. A wonderful opportunity to own in this sought-after community—schedule a tour today!
Last Agent to Sell the Property
First Team Real Estate Brokerage Phone: 310-308-7900 License #01309788 Listed on: 02/06/2025

Property Details
Home Type
- Condominium
Est. Annual Taxes
- $5,691
Year Built
- Built in 1983
Lot Details
- Home fronts a pond
- 1 Common Wall
HOA Fees
Parking
- 1 Car Attached Garage
- Parking Available
Home Design
- Stucco
Interior Spaces
- 1,149 Sq Ft Home
- 1-Story Property
- Ceiling Fan
- Plantation Shutters
- Blinds
- Sliding Doors
- Living Room with Fireplace
- Dining Room
- Laminate Flooring
- Pond Views
Kitchen
- Gas Oven
- Gas Cooktop
- Dishwasher
- Tile Countertops
- Disposal
Bedrooms and Bathrooms
- 2 Main Level Bedrooms
- Primary Bedroom Suite
- Upgraded Bathroom
- 2 Full Bathrooms
- Dual Vanity Sinks in Primary Bathroom
- <<tubWithShowerToken>>
Laundry
- Laundry Room
- Stacked Washer and Dryer
Outdoor Features
- Spa
- Concrete Porch or Patio
- Exterior Lighting
Location
- Suburban Location
Utilities
- Central Heating and Cooling System
- Natural Gas Connected
- Gas Water Heater
Listing and Financial Details
- Tax Lot 4
- Tax Tract Number 11870
- Assessor Parcel Number 93352288
- $374 per year additional tax assessments
Community Details
Overview
- 422 Units
- Seabridge Village Association, Phone Number (949) 450-0202
- Action Property Management HOA
- Seabridge Villas Subdivision
- Maintained Community
Amenities
- Clubhouse
- Recreation Room
Recreation
- Tennis Courts
- Racquetball
- Fitness Center
- Community Pool
- Community Spa
Pet Policy
- Pet Restriction
Security
- Gated with Attendant
- Resident Manager or Management On Site
- Controlled Access
Ownership History
Purchase Details
Purchase Details
Purchase Details
Home Financials for this Owner
Home Financials are based on the most recent Mortgage that was taken out on this home.Purchase Details
Home Financials for this Owner
Home Financials are based on the most recent Mortgage that was taken out on this home.Purchase Details
Home Financials for this Owner
Home Financials are based on the most recent Mortgage that was taken out on this home.Similar Homes in Huntington Beach, CA
Home Values in the Area
Average Home Value in this Area
Purchase History
| Date | Type | Sale Price | Title Company |
|---|---|---|---|
| Grant Deed | -- | -- | |
| Trustee Deed | $364,000 | None Available | |
| Corporate Deed | $360,000 | Chicago Title | |
| Grant Deed | -- | Chicago Title | |
| Individual Deed | $248,000 | Stewart Title |
Mortgage History
| Date | Status | Loan Amount | Loan Type |
|---|---|---|---|
| Previous Owner | $392,000 | Unknown | |
| Previous Owner | $252,000 | Purchase Money Mortgage | |
| Previous Owner | $221,700 | No Value Available | |
| Closed | $252,000 | No Value Available |
Property History
| Date | Event | Price | Change | Sq Ft Price |
|---|---|---|---|---|
| 05/09/2025 05/09/25 | Sold | $708,000 | -1.4% | $616 / Sq Ft |
| 04/06/2025 04/06/25 | Pending | -- | -- | -- |
| 02/24/2025 02/24/25 | For Sale | $718,000 | 0.0% | $625 / Sq Ft |
| 02/20/2025 02/20/25 | Pending | -- | -- | -- |
| 02/06/2025 02/06/25 | For Sale | $718,000 | -- | $625 / Sq Ft |
Tax History Compared to Growth
Tax History
| Year | Tax Paid | Tax Assessment Tax Assessment Total Assessment is a certain percentage of the fair market value that is determined by local assessors to be the total taxable value of land and additions on the property. | Land | Improvement |
|---|---|---|---|---|
| 2024 | $5,691 | $481,042 | $369,401 | $111,641 |
| 2023 | $5,562 | $471,610 | $362,158 | $109,452 |
| 2022 | $5,416 | $462,363 | $355,057 | $107,306 |
| 2021 | $5,317 | $453,298 | $348,096 | $105,202 |
| 2020 | $5,282 | $448,650 | $344,526 | $104,124 |
| 2019 | $5,221 | $439,853 | $337,770 | $102,083 |
| 2018 | $5,141 | $431,229 | $331,147 | $100,082 |
| 2017 | $5,073 | $422,774 | $324,654 | $98,120 |
| 2016 | $4,852 | $414,485 | $318,288 | $96,197 |
| 2015 | $4,805 | $408,260 | $313,507 | $94,753 |
| 2014 | $4,793 | $408,260 | $313,507 | $94,753 |
Agents Affiliated with this Home
-
Kate Nash

Seller's Agent in 2025
Kate Nash
First Team Real Estate
(562) 427-4748
1 in this area
105 Total Sales
-
John Gorske

Buyer's Agent in 2025
John Gorske
CTM Management Inc
(714) 394-0450
1 in this area
27 Total Sales
Map
Source: California Regional Multiple Listing Service (CRMLS)
MLS Number: PW25024970
APN: 933-522-88
- 20122 Bayfront Ln Unit 102
- 20191 Cape Coral Ln Unit 3-206
- 20271 Sealpoint Ln Unit 104
- 811 Oceanhill Dr
- 20082 Cape Cottage Ln
- 20301 Bluffside Cir Unit 406
- 715 Oceanhill Dr
- 20331 Bluffside Cir Unit A320
- 20331 Bluffside Cir Unit 408
- 20331 Bluffside Cir Unit 417
- 20371 Bluffside Cir Unit B404
- 20371 Bluffside Cir Unit 401
- 20402 Seven Seas Ln
- 510 Oceanhill Dr
- 1015 Georgia St
- 8541 Larkport Dr
- 702 Jay Cir
- 344 Portland Cir Unit 342
- 8622 Larkport Dr
- 20371 Allport Ln

