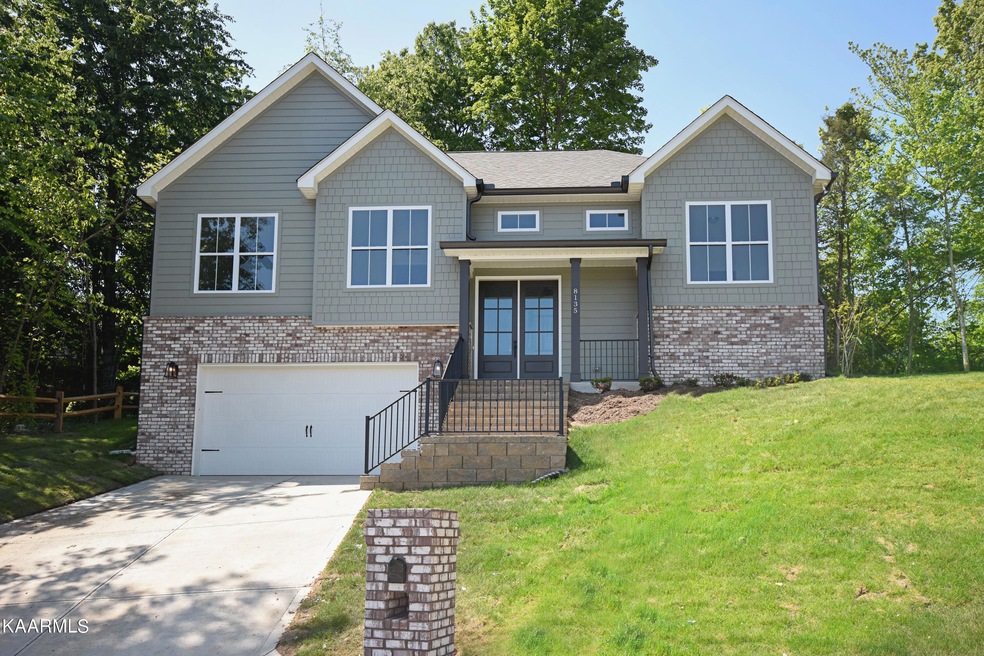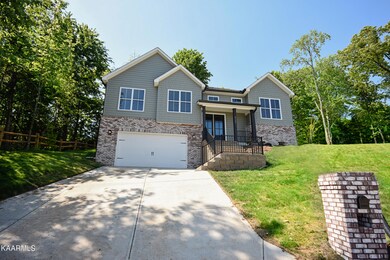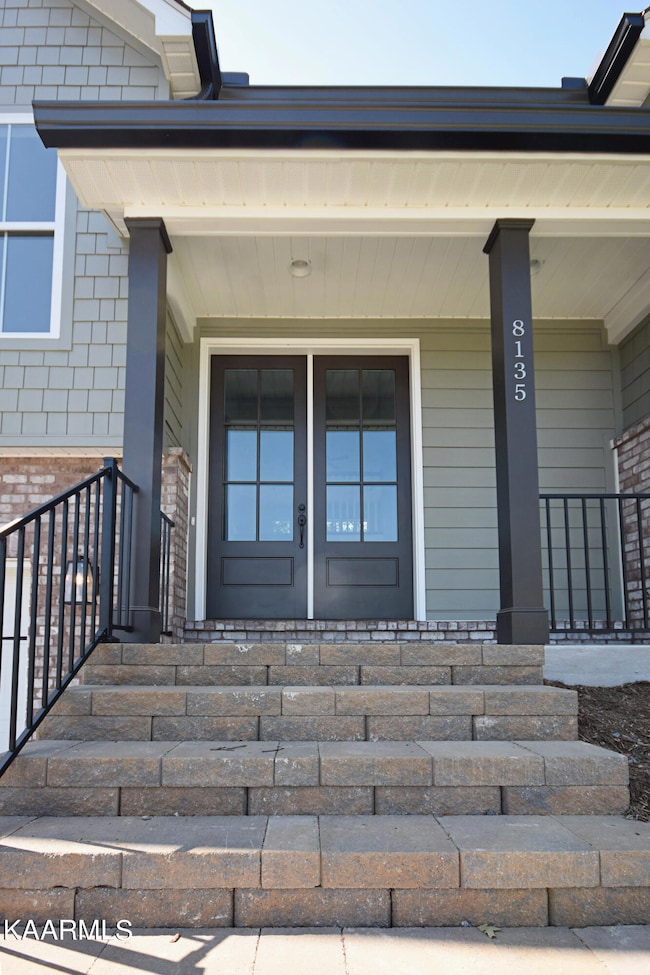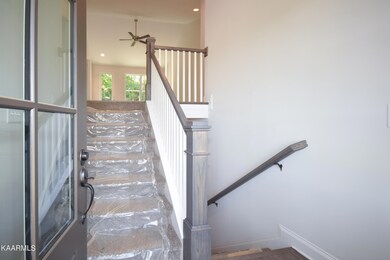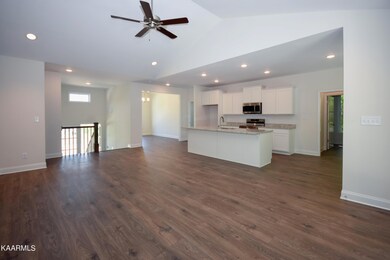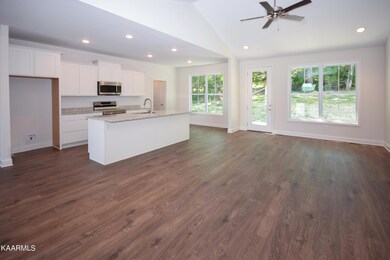
8135 Vassar Ln Knoxville, TN 37938
Halls Crossroads NeighborhoodEstimated payment $2,758/month
Highlights
- Landscaped Professionally
- Traditional Architecture
- Main Floor Primary Bedroom
- Mountain View
- Cathedral Ceiling
- Great Room
About This Home
This unique Hawthorne floorplan is one of a kind in the Rhodes Hill Community! The split foyer is back with new improvements like vaulted ceilings, split bedrooms with jack and jill bath with an additional half bath. Also tons of unfinished basement storage, ready to be a home theatre, gym or game room! The home features a Trane/Goodman HVAC - everything you need for energy efficiency in your new home. Beautiful Granite countertops in the kitchen with large island, beautiful LVP floors and expertly designed finishes throughout is just the start. This open concept home also has a large family room with a private back yard. Situated in the new phase of Rhodes Hill in Halls.
Home Details
Home Type
- Single Family
Est. Annual Taxes
- $1,387
Year Built
- Built in 2023 | Under Construction
Lot Details
- 0.27 Acre Lot
- Landscaped Professionally
HOA Fees
- $11 Monthly HOA Fees
Parking
- 2 Car Garage
- Basement Garage
- Garage Door Opener
Property Views
- Mountain Views
- Countryside Views
Home Design
- Traditional Architecture
- Brick Exterior Construction
- Frame Construction
- Vinyl Siding
Interior Spaces
- 1,895 Sq Ft Home
- Cathedral Ceiling
- Ceiling Fan
- ENERGY STAR Qualified Windows
- Vinyl Clad Windows
- Great Room
- Formal Dining Room
- Storage
- Laundry Room
- Unfinished Basement
- Recreation or Family Area in Basement
Kitchen
- Self-Cleaning Oven
- Range
- Microwave
- Dishwasher
- Disposal
Flooring
- Carpet
- Laminate
Bedrooms and Bathrooms
- 3 Bedrooms
- Primary Bedroom on Main
- Split Bedroom Floorplan
Schools
- Halls Elementary And Middle School
- Halls High School
Utilities
- Zoned Heating and Cooling System
- Heating System Uses Natural Gas
- Internet Available
Community Details
- Rhodes Hill S/D Subdivision
- Mandatory home owners association
Listing and Financial Details
- Assessor Parcel Number 028CJ020
Map
Home Values in the Area
Average Home Value in this Area
Tax History
| Year | Tax Paid | Tax Assessment Tax Assessment Total Assessment is a certain percentage of the fair market value that is determined by local assessors to be the total taxable value of land and additions on the property. | Land | Improvement |
|---|---|---|---|---|
| 2024 | $1,387 | $89,225 | $0 | $0 |
| 2023 | $1,297 | $83,450 | $0 | $0 |
| 2022 | $171 | $11,000 | $0 | $0 |
| 2021 | $131 | $6,200 | $0 | $0 |
| 2020 | $131 | $6,200 | $0 | $0 |
| 2019 | $131 | $6,200 | $0 | $0 |
| 2018 | $131 | $6,200 | $0 | $0 |
| 2017 | $131 | $6,200 | $0 | $0 |
| 2016 | $144 | $0 | $0 | $0 |
| 2015 | $144 | $0 | $0 | $0 |
| 2014 | $144 | $0 | $0 | $0 |
Property History
| Date | Event | Price | Change | Sq Ft Price |
|---|---|---|---|---|
| 06/23/2023 06/23/23 | Pending | -- | -- | -- |
| 06/02/2023 06/02/23 | For Sale | $475,000 | 0.0% | $251 / Sq Ft |
| 05/24/2023 05/24/23 | Pending | -- | -- | -- |
| 05/17/2023 05/17/23 | For Sale | $475,000 | +7816.7% | $251 / Sq Ft |
| 05/31/2013 05/31/13 | Sold | $6,000 | -- | -- |
Purchase History
| Date | Type | Sale Price | Title Company |
|---|---|---|---|
| Warranty Deed | $475,000 | Signature Title | |
| Special Warranty Deed | $192,000 | None Available | |
| Deed In Lieu Of Foreclosure | $1,350,413 | None Available |
Mortgage History
| Date | Status | Loan Amount | Loan Type |
|---|---|---|---|
| Open | $350,000 | New Conventional | |
| Previous Owner | $12,000,000 | Construction |
Similar Homes in Knoxville, TN
Source: East Tennessee REALTORS® MLS
MLS Number: 1227298
APN: 028CJ-020
- 8137 Chapel Hill Ln
- 8132 Chapel Hill Ln
- 4419 Alder Tree Ln
- 4300 Amsterdam Ln
- 4538 Christine Lynnae St
- 8022 Hill Rd
- 4522 Christine Lynnae St
- 4400 Foothills Dr
- 4508 Christine Lynnae St
- 4408 Ivan Scott Dr
- 4716 Cabbage Ln
- 4503 Christine Lynnae St
- 4762 Cabbage Ln
- 8118 Frederick John St
- 4408 Bucknell Dr
- 4926 Stewart Ridge Rd
- 4918 Stewart Ridge Rd
- 8129 Dennis Fox Ln
- 4879 Garfield Terrace Dr
- 8071 Dennis Fox Ln
