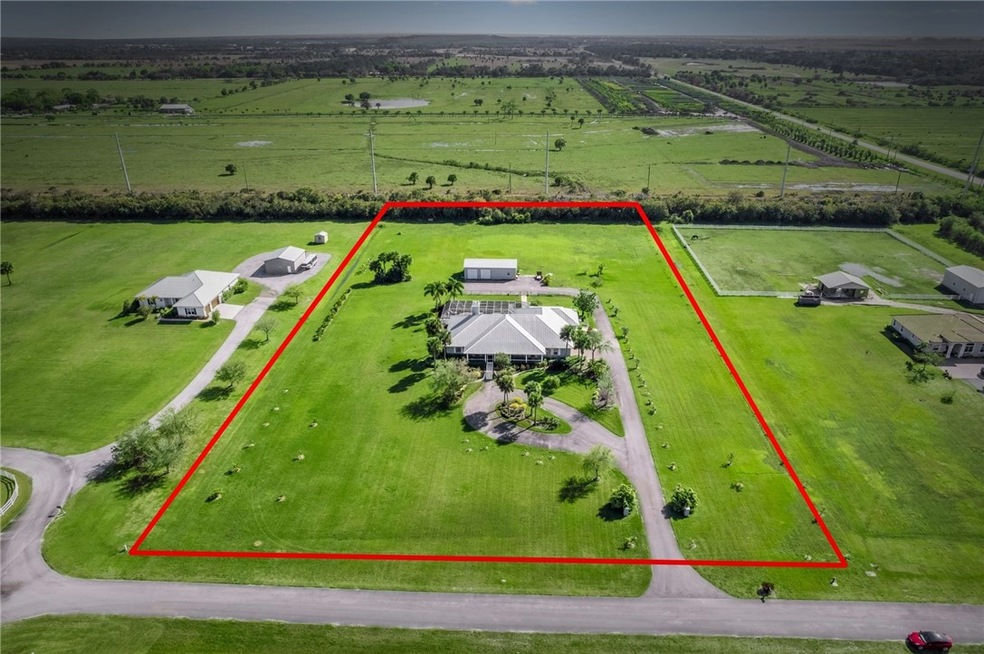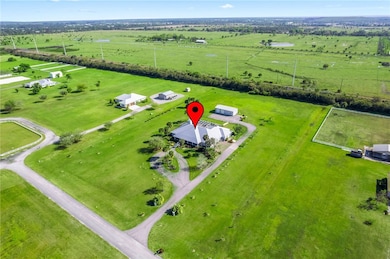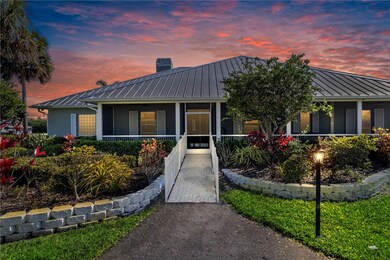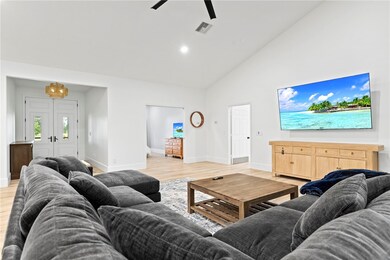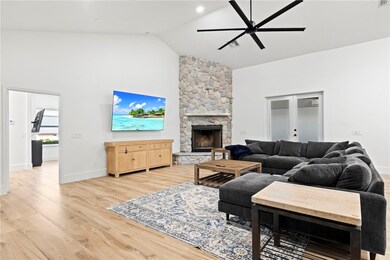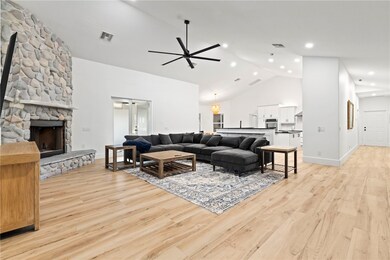8135 White Fences Ln Vero Beach, FL 32968
Highlights
- Horses Allowed On Property
- Outdoor Pool
- Attic
- Vero Beach High School Rated A-
- Vaulted Ceiling
- 1 Fireplace
About This Home
Peace and enjoyment will follow those that grace this almost 5 acre equestrian estate. Luxurious residence feat 6bed, 5bath + 4,796 Sq-Ft Joined by a fully equipped 2 bed in-law suite with its own kitchen-laundry-bath to accommodate a large family. Furnished and remodeled with luxury finishes step inside an open floor-plan with a gourmet kitchen, induction cooktop, soaring ceilings, custom closets, impact windows, wood tile, fresh paint, A.C Florida room + much more. Outside is paradise with a huge screen enclosure overlooking the heated pool with serene views of this private community.
Listing Agent
Keller Williams Realty of VB Brokerage Phone: 772-321-1288 License #3412996 Listed on: 04/29/2025

Home Details
Home Type
- Single Family
Year Built
- Built in 2007
Lot Details
- 4.78 Acre Lot
- North Facing Home
- Fenced
- Sprinkler System
Parking
- 3 Car Attached Garage
- Driveway
Home Design
- Stucco
Interior Spaces
- 4,796 Sq Ft Home
- 1-Story Property
- Furnished
- Vaulted Ceiling
- Ceiling Fan
- 1 Fireplace
- Tinted Windows
- French Doors
- Sliding Doors
- Pull Down Stairs to Attic
- Fire and Smoke Detector
- Property Views
Kitchen
- <<builtInOvenToken>>
- <<cooktopDownDraftToken>>
- <<microwave>>
- Dishwasher
- Kitchen Island
Flooring
- Laminate
- Concrete
- Tile
Bedrooms and Bathrooms
- 6 Bedrooms
- Split Bedroom Floorplan
- Closet Cabinetry
- Walk-In Closet
Laundry
- Laundry Room
- Dryer
- Washer
- Laundry Tub
Pool
- Outdoor Pool
- Saltwater Pool
- Outdoor Shower
- Screen Enclosure
Outdoor Features
- Enclosed patio or porch
- Shed
- Rain Gutters
Horse Facilities and Amenities
- Horses Allowed On Property
Utilities
- Forced Air Zoned Heating and Cooling System
- Gas Water Heater
- Septic Tank
Listing and Financial Details
- Tenant pays for electricity
- Tax Lot 7
- Assessor Parcel Number 33381300007000000007.0
Community Details
Overview
- White Fences Subdivision
Pet Policy
- No Pets Allowed
Map
Source: REALTORS® Association of Indian River County
MLS Number: 287535
APN: 33-38-13-00007-0000-00007.0
- 8130 White Fences Ln
- 470 Stoney Brook Farm Ct
- 8280 Halbert Ln
- 520 Caroline Dr
- 7715 Polo Square
- 8140 8th St
- 7775 Polo Square
- 7625 Polo Square
- 7595 Polo Square
- 7565 Polo Square
- 455 74th Ave
- 951 W Polo Grounds Dr
- 301 Heritage Blvd
- 303 Heritage Blvd Unit 80
- 1101 82nd Ave Unit 76
- 924 E Polo Grounds Dr
- 21 Village Dr
- 320 Heritage Blvd Unit 390
- 337 Heritage Blvd
- 61 Salem Dr Unit 61
- 402 Morristown Cay Unit 402
- 1280 S Village Square
- 1523 Par Ct
- 7536 15th St
- 7578 15th Ln
- 1544 Par Ct
- 1585 Par Ct
- 1576 Birdie Dr
- 1375 Caddy Ct
- 18 Calypso Cay Unit 18
- 1805 Pointe Way W
- 1853 Pointe Way W
- 1751 Willows Square
- 2050 Griffon Rd
- 7590 20th St
- 1700 Aynsley Way
- 2241 Timberlake Cir
- 1914 Westminster Cir Unit 133
- 1901 Westminster Cir Unit 5
- 1965 Westminster Cir Unit 34
