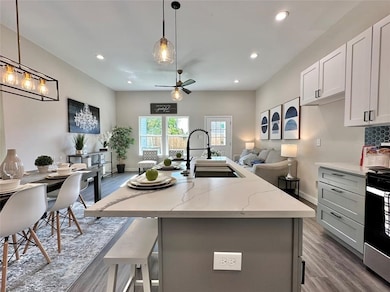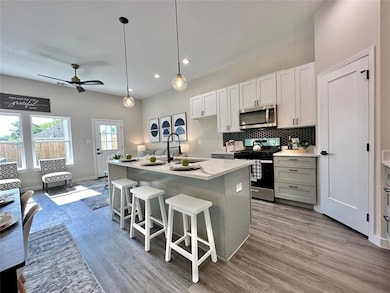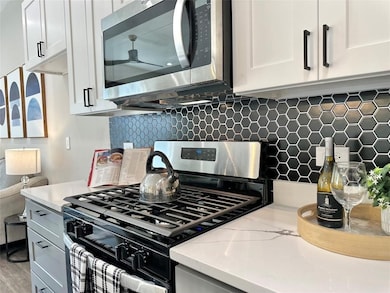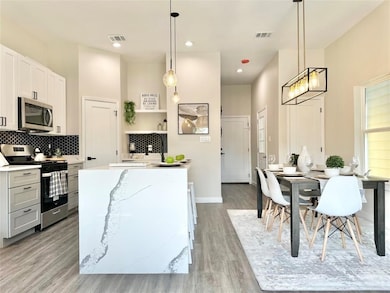
8138 Fountain St Houston, TX 77051
Sunnyside NeighborhoodHighlights
- Traditional Architecture
- Game Room
- Walk-In Pantry
- Quartz Countertops
- Home Office
- Family Room Off Kitchen
About This Home
Conveniently located near 288, 610, and Beltway 8, this lease-ready home in Sunnyside offers 3 bedrooms, 2.5 baths, and 1,837 sq ft of low-maintenance living. The open-concept layout features laminate flooring throughout—no carpet—and a spacious living/dining area that connects to a modern kitchen with quartz counters and ample storage. Upstairs, the primary suite includes a frameless walk-in shower, dual sinks, and a generous closet. Two secondary bedrooms share a full bath, plus there’s a versatile flex space and a large utility room. The fully fenced backyard and 2-car garage complete the home. Minutes from the Medical Center, NRG, and Downtown.
Home Details
Home Type
- Single Family
Est. Annual Taxes
- $5,783
Year Built
- Built in 2022
Lot Details
- 2,336 Sq Ft Lot
- Back Yard Fenced
Parking
- 2 Car Attached Garage
Home Design
- Traditional Architecture
Interior Spaces
- 1,837 Sq Ft Home
- 2-Story Property
- Family Room Off Kitchen
- Home Office
- Game Room
- Vinyl Flooring
- Washer and Gas Dryer Hookup
Kitchen
- Breakfast Bar
- Walk-In Pantry
- Convection Oven
- Gas Oven
- Gas Cooktop
- Microwave
- Dishwasher
- Kitchen Island
- Quartz Countertops
- Self-Closing Drawers and Cabinet Doors
- Disposal
Bedrooms and Bathrooms
- 3 Bedrooms
- Double Vanity
- Soaking Tub
- Separate Shower
Schools
- Young Elementary School
- Attucks Middle School
- Worthing High School
Utilities
- Central Heating and Cooling System
- Heating System Uses Gas
Listing and Financial Details
- Property Available on 7/18/25
- Long Term Lease
Community Details
Overview
- Brick & Stone/Fountain Subdivision
Pet Policy
- Call for details about the types of pets allowed
- Pet Deposit Required
Map
About the Listing Agent

Independent, entrepreneurial agent Chris Phan has become one of Houston’s best-kept secrets through his diligence, integrity, and unique knowledge of the real estate industry. Chris’ expertise extends far beyond the process of buying or selling a property: He’s the exclusive Realtor® for well-known builders and developers throughout Houston. With Truss Real Estate, Chris uses his rigorous understanding of the market, as well as real estate lending guidelines, products, and cost-effective
Christopher's Other Listings
Source: Houston Association of REALTORS®
MLS Number: 11269529
APN: 0511740130031
- 8210 Fountain St
- 8205 Parnell St
- 8137 Canyon St
- 8215 Canyon St
- 8015 Cannon St
- 8310 Parnell St
- 8131 Woodward St
- 8230 Woodward St
- 8336 Fountain St
- 3309 Shelby Cir
- 3337 Shelby Cir
- 8215 Woodward St
- 8222 Cannon St
- 8224 Cannon St
- 8226 Cannon St
- 8407 Woodward St
- 8030 Lawler St
- 8310 Mariah St Unit A/B
- 8215 Lawler St
- 8114 Bassett St
- 8110 Cannon St
- 8314 Cannon St
- 8406 Parnell St Unit B
- 8300 Canyon St
- 8215 Lawler St Unit 5
- 8215 Lawler St Unit 2
- 8215 Lawler St Unit 1
- 8406 Grandview St
- 8138 Bassett St Unit ID1257503P
- 8138 Bassett St Unit ID1257505P
- 8138 Bassett St Unit ID1257504P
- 3109 Shelby Cir
- 8301 Livingston St
- 8316 Corinth St Unit C
- 8314 Brandon St
- 7806 Comal St
- 8127 Colonial Ln Unit 3
- 3415 Redbud St
- 3805 Shelby Cir
- 3710 Holmes Rd






