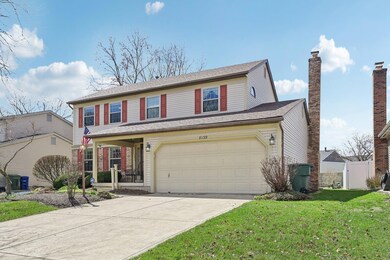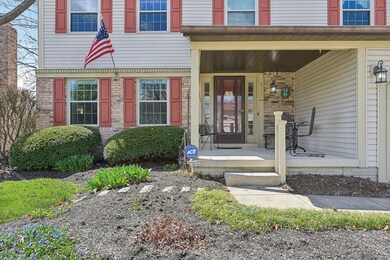
8139 Storrow Dr Westerville, OH 43081
Worthington Highlands NeighborhoodHighlights
- Traditional Architecture
- 2 Car Attached Garage
- Ceramic Tile Flooring
- Worthington Estates Elementary School Rated A-
- Patio
- Forced Air Heating and Cooling System
About This Home
As of May 2025Wow! Hard to find Worthington Highlands 2 Story home. This one owner home has been beautifully maintained and is located near Polaris in the Worthington School District. Great curb appeal & nicely landscaped with a covered front porch. The lovely Kitchen is open to the eating area and spacious Family Room with WBFP. Enjoy the brick patio overlooking the pretty backyard. Updates include: New Roof 2020, New Furnace & A/C 2018, New water heater 2018, New Leaf Filter(Gutter guards) 2024, Basement crawl space has been encapsulated by Basement Systems. Located near Parks, Rec Center, Shopping & Restaurants! Schedule a showing today!
Last Agent to Sell the Property
Howard Hanna Real Estate Svcs License #296047 Listed on: 03/28/2025

Home Details
Home Type
- Single Family
Est. Annual Taxes
- $6,598
Year Built
- Built in 1993
Parking
- 2 Car Attached Garage
Home Design
- Traditional Architecture
- Vinyl Siding
Interior Spaces
- 1,908 Sq Ft Home
- 2-Story Property
- Wood Burning Fireplace
- Insulated Windows
- Family Room
- Laundry on lower level
Kitchen
- Gas Range
- Dishwasher
Flooring
- Carpet
- Ceramic Tile
- Vinyl
Bedrooms and Bathrooms
- 3 Bedrooms
Basement
- Partial Basement
- Crawl Space
Utilities
- Forced Air Heating and Cooling System
- Heating System Uses Gas
Additional Features
- Patio
- 7,405 Sq Ft Lot
Listing and Financial Details
- Assessor Parcel Number 610-212627-00
Ownership History
Purchase Details
Home Financials for this Owner
Home Financials are based on the most recent Mortgage that was taken out on this home.Purchase Details
Similar Homes in Westerville, OH
Home Values in the Area
Average Home Value in this Area
Purchase History
| Date | Type | Sale Price | Title Company |
|---|---|---|---|
| Warranty Deed | $390,000 | First Ohio Title Insurance Age | |
| Deed | $126,000 | -- |
Mortgage History
| Date | Status | Loan Amount | Loan Type |
|---|---|---|---|
| Previous Owner | $63,900 | Unknown | |
| Previous Owner | $75,500 | Unknown |
Property History
| Date | Event | Price | Change | Sq Ft Price |
|---|---|---|---|---|
| 06/25/2025 06/25/25 | Price Changed | $464,800 | -2.1% | $244 / Sq Ft |
| 06/20/2025 06/20/25 | For Sale | $474,800 | +21.7% | $249 / Sq Ft |
| 05/19/2025 05/19/25 | Sold | $390,000 | -6.0% | $204 / Sq Ft |
| 05/12/2025 05/12/25 | Pending | -- | -- | -- |
| 04/25/2025 04/25/25 | Price Changed | $415,000 | -2.4% | $218 / Sq Ft |
| 04/11/2025 04/11/25 | Price Changed | $425,000 | -1.2% | $223 / Sq Ft |
| 03/28/2025 03/28/25 | For Sale | $430,000 | -- | $225 / Sq Ft |
Tax History Compared to Growth
Tax History
| Year | Tax Paid | Tax Assessment Tax Assessment Total Assessment is a certain percentage of the fair market value that is determined by local assessors to be the total taxable value of land and additions on the property. | Land | Improvement |
|---|---|---|---|---|
| 2024 | $6,598 | $117,260 | $35,180 | $82,080 |
| 2023 | $6,346 | $117,260 | $35,180 | $82,080 |
| 2022 | $5,656 | $85,190 | $17,640 | $67,550 |
| 2021 | $5,218 | $85,190 | $17,640 | $67,550 |
| 2020 | $5,026 | $85,190 | $17,640 | $67,550 |
| 2019 | $4,583 | $71,650 | $14,700 | $56,950 |
| 2018 | $4,208 | $71,650 | $14,700 | $56,950 |
| 2017 | $4,107 | $71,650 | $14,700 | $56,950 |
| 2016 | $3,977 | $64,760 | $16,490 | $48,270 |
| 2015 | $3,977 | $64,760 | $16,490 | $48,270 |
| 2014 | $3,976 | $64,760 | $16,490 | $48,270 |
| 2013 | $1,978 | $64,750 | $16,485 | $48,265 |
Agents Affiliated with this Home
-
Zachary Amos
Z
Seller's Agent in 2025
Zachary Amos
Revolution Realty LLC
(614) 824-8590
1 in this area
16 Total Sales
-
Mary Sguerra

Seller's Agent in 2025
Mary Sguerra
Howard Hanna Real Estate Svcs
(614) 506-7540
1 in this area
96 Total Sales
Map
Source: Columbus and Central Ohio Regional MLS
MLS Number: 225009535
APN: 610-212627
- 739 Mountainview Dr
- 677 Fallside Ln
- 824 Lynnfield Dr
- 832 Lynnfield Dr
- 932 Philadelphia Dr Unit 14D
- 8185 Olde Richmond Ln Unit 5C
- 962 Charleston Way Dr Unit 10B
- 907 Soramill Ln Unit 8E
- 8162 Baltimore Ave Unit 8F
- 8194 Baltimore Ave Unit 6E
- 920 Charnwood Ln Unit 10A
- 7838 Kiowa Way
- 7684 Alta View Blvd Unit 108
- 7805 Kiowa Way
- 7701 Kelvinway Dr Unit 74
- 796 Cap Ln Unit 21C
- 7649 Reedy Dr
- 1126 Welwyn Dr
- 545 Thistleview Dr
- 7879 Sudeley Ct






