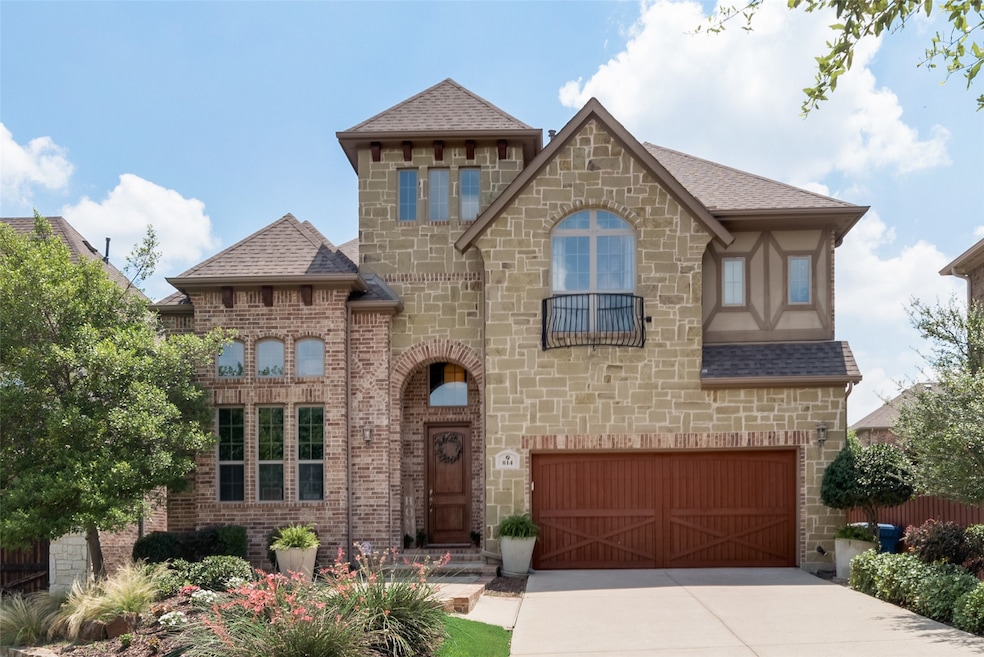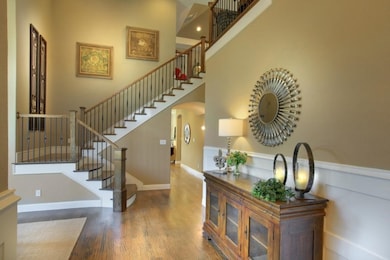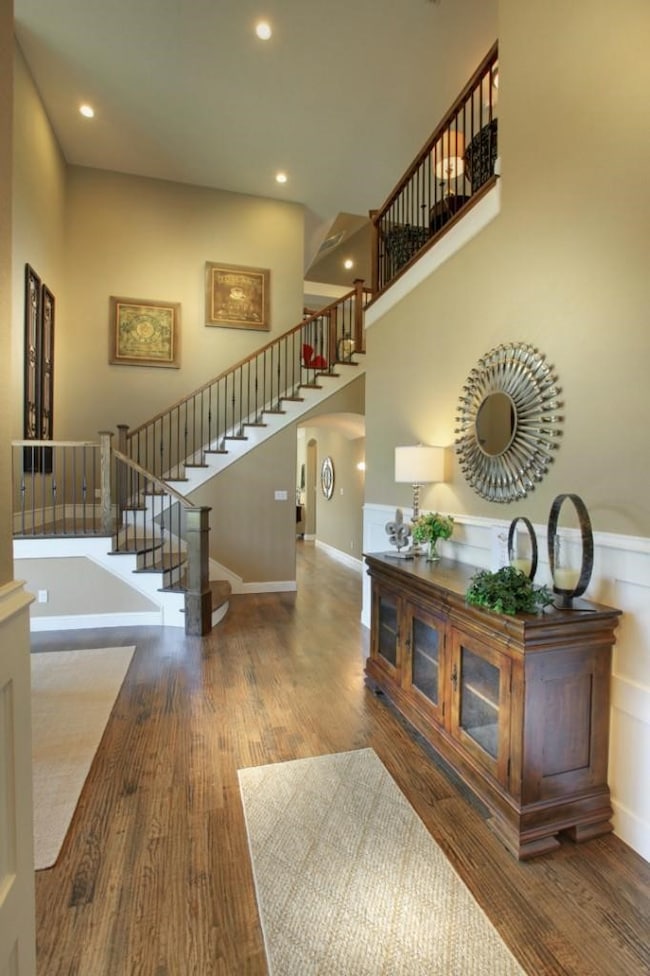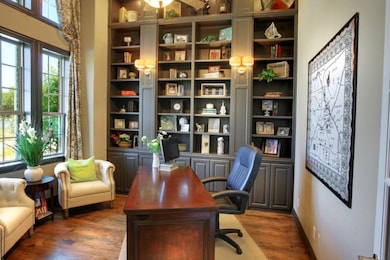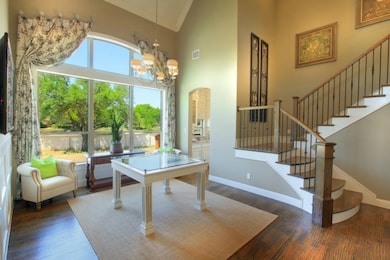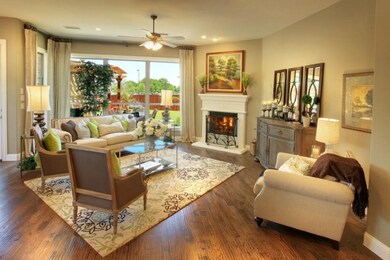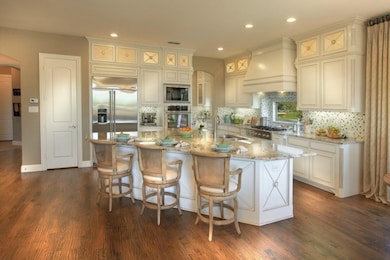814 Calcot Dr Coppell, TX 75019
Vista Ridge NeighborhoodHighlights
- Popular Property
- Open Floorplan
- Traditional Architecture
- Lewisville High School Rated A-
- Vaulted Ceiling
- Outdoor Fireplace
About This Home
Former model home of Lake Vista Estates with all the upgrades by the builder Normandy Homes. Features high ceiling and hardwood floors. Stunning office with floor-to-ceiling cabinets. Chef’s kitchen includes full height cabinets, high-end SS appliances, 6 burner gas cooktop, double oven, built-in fridge, gorgeous designer backsplash, walk-in pantry, and butlers pantry. Primary ensuite includes double vanities, sep shower, and large walk-in closet. Upstairs has a game room, media room with kitchenette, state-of-the-art theater screen, projector, and surround sound. Each bedroom has generous-sized closets. The beautiful backyard features flagstone patio, pergola, and outdoor fireplace. Amenity center has sparkling pool, grilling areas & workout room. Tranquil neighborhood is close to parks, restaurants and markets with convenient access to freeways and DFW. Experience the perfect blend of luxury and convenience in this meticulously crafted home. Coppell ISD Open Enrollment Program.
Listing Agent
Dalton Wade, Inc. Brokerage Phone: (888) 668-8283 License #0694185 Listed on: 07/07/2025

Home Details
Home Type
- Single Family
Est. Annual Taxes
- $11,644
Year Built
- Built in 2013
Lot Details
- 8,712 Sq Ft Lot
- Wood Fence
- Landscaped
- Level Lot
- Sprinkler System
- Back Yard
HOA Fees
- $117 Monthly HOA Fees
Parking
- 2 Car Attached Garage
- Front Facing Garage
- Garage Door Opener
- Driveway
Home Design
- Traditional Architecture
- Brick Exterior Construction
- Slab Foundation
- Composition Roof
Interior Spaces
- 3,952 Sq Ft Home
- 2-Story Property
- Open Floorplan
- Wet Bar
- Vaulted Ceiling
- Stone Fireplace
- Gas Fireplace
- Family Room with Fireplace
Kitchen
- Eat-In Kitchen
- <<doubleOvenToken>>
- Electric Oven
- Gas Cooktop
- <<microwave>>
- Kitchen Island
- Granite Countertops
Flooring
- Wood
- Carpet
- Ceramic Tile
Bedrooms and Bathrooms
- 4 Bedrooms
- Walk-In Closet
Laundry
- Dryer
- Washer
Home Security
- Home Security System
- Fire and Smoke Detector
Outdoor Features
- Outdoor Fireplace
Schools
- Rockbrook Elementary School
- Lewisville High School
Utilities
- Central Heating and Cooling System
- Heating System Uses Natural Gas
- High Speed Internet
- Cable TV Available
Listing and Financial Details
- Residential Lease
- Property Available on 9/1/25
- Tenant pays for all utilities
- Legal Lot and Block 57 / A
- Assessor Parcel Number R561039
Community Details
Overview
- Association fees include all facilities, management, ground maintenance
- Lake Vista HOA
- Villas At Lake Vista Ph Two Subdivision
Pet Policy
- Breed Restrictions
Map
Source: North Texas Real Estate Information Systems (NTREIS)
MLS Number: 20992036
APN: R561039
- 829 Milton Way
- 820 Lake Vista Place
- 743 Warwick Ln
- 730 E Peninsula Dr
- 709 Castle Creek Dr
- 720 Castle Creek Dr
- 708 Castle Creek Dr
- 2739 Levee Ln
- 2734 Levee Ln
- 679 Watersedge Ct
- 665 Trail Side Dr
- 630 Lake Park Dr
- 661 Raintree Cir
- 556 Waterloo Dr
- 642 Cribbs Dr
- 617 Claremont Ct
- 572 Hampshire Dr
- 551 Hampshire Dr
- 981 Parker Dr
- 652 Allen Rd
- 818 Milton Way
- 677 Watersedge Ct
- 627 Deforest Ct
- 2701 Macarthur Blvd
- 650 E Vista Ridge Mall Dr
- 2669 Sherwood Dr
- 537 Waterview Dr
- 638 Saint Andrews Place
- 529 Waterview Dr
- 625 E Vista Ridge Mall Dr
- 606 Saint Andrews Place
- 637 Bella Vista Dr
- 669 Nottingham Dr
- 504 Woodlake Dr
- 468 Hunt Dr
- 755 Greenway Dr
- 350 E Vista Ridge Mall Dr
- 344 N Moore Rd
- 351 State Highway 121 Bypass
- 2594 Jacobson Dr
