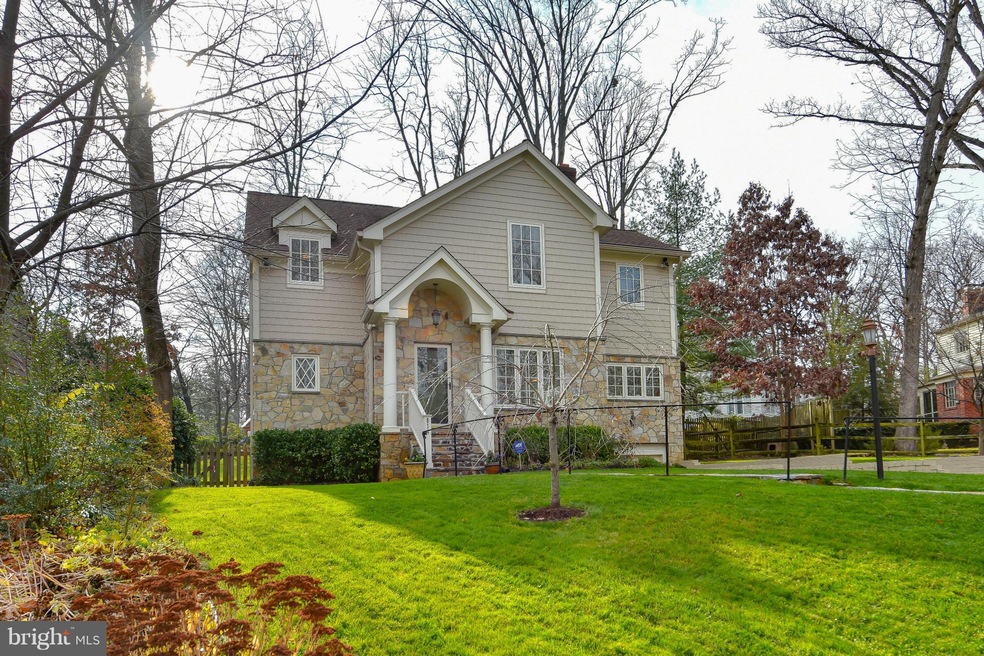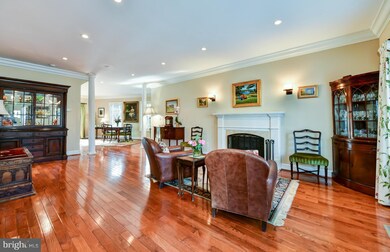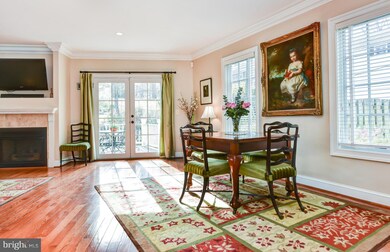
814 Chalfonte Dr Alexandria, VA 22305
Beverly Hills NeighborhoodHighlights
- Open Floorplan
- Deck
- Main Floor Bedroom
- Colonial Architecture
- Wood Flooring
- <<bathWithWhirlpoolToken>>
About This Home
As of January 2023Essentially a new build after being torn down to footprint in 2007! Sits on quarter acre lot & has been expanded. Stunning HW floors, classic crown molding, open concept & 3 FPs. KIT is located off family room w/ French door walk-out to screened porch & deck. Main level BR w/ full bath & 4 upper BRs. Master w/ luxury bathroom. Finished basement & large fenced backyard. Near I-395 & Shirlington.
Last Agent to Sell the Property
Compass License #0225025430 Listed on: 01/05/2016

Last Buyer's Agent
Erika Carroll
Weichert, REALTORS
Home Details
Home Type
- Single Family
Est. Annual Taxes
- $11,774
Year Built
- Built in 1939 | Remodeled in 2007
Lot Details
- 0.25 Acre Lot
- Property is in very good condition
- Property is zoned R 8
Parking
- 1 Car Attached Garage
- Front Facing Garage
- Off-Street Parking
Home Design
- Colonial Architecture
- Brick Exterior Construction
- Asphalt Roof
- Shingle Siding
- Stone Siding
Interior Spaces
- Property has 3 Levels
- Open Floorplan
- Crown Molding
- 3 Fireplaces
- Double Pane Windows
- Insulated Windows
- Window Treatments
- Casement Windows
- Window Screens
- French Doors
- Insulated Doors
- Six Panel Doors
- Family Room
- Combination Kitchen and Living
- Den
- Library
- Game Room
- Wood Flooring
- Alarm System
Kitchen
- Gas Oven or Range
- Stove
- Range Hood
- <<microwave>>
- Extra Refrigerator or Freezer
- Ice Maker
- Dishwasher
- Upgraded Countertops
- Disposal
Bedrooms and Bathrooms
- 5 Bedrooms | 1 Main Level Bedroom
- En-Suite Primary Bedroom
- En-Suite Bathroom
- 5 Full Bathrooms
- <<bathWithWhirlpoolToken>>
Laundry
- Laundry Room
- Front Loading Dryer
- Front Loading Washer
Finished Basement
- Walk-Out Basement
- Connecting Stairway
- Side Exterior Basement Entry
- Sump Pump
- Basement with some natural light
Outdoor Features
- Deck
- Shed
Schools
- Charles Barrett Elementary School
- George Washington Middle School
- Alexandria City High School
Utilities
- Zoned Heating and Cooling
- Heat Pump System
- Vented Exhaust Fan
- Electric Water Heater
- Cable TV Available
Community Details
- No Home Owners Association
- Beverly Hills Subdivision
Listing and Financial Details
- Tax Lot 8
- Assessor Parcel Number 16840000
Ownership History
Purchase Details
Home Financials for this Owner
Home Financials are based on the most recent Mortgage that was taken out on this home.Purchase Details
Home Financials for this Owner
Home Financials are based on the most recent Mortgage that was taken out on this home.Purchase Details
Home Financials for this Owner
Home Financials are based on the most recent Mortgage that was taken out on this home.Purchase Details
Home Financials for this Owner
Home Financials are based on the most recent Mortgage that was taken out on this home.Similar Homes in Alexandria, VA
Home Values in the Area
Average Home Value in this Area
Purchase History
| Date | Type | Sale Price | Title Company |
|---|---|---|---|
| Deed | $1,600,000 | District Title | |
| Warranty Deed | $1,230,000 | Universal Title | |
| Warranty Deed | $1,075,000 | Monarch Title | |
| Special Warranty Deed | $575,000 | -- |
Mortgage History
| Date | Status | Loan Amount | Loan Type |
|---|---|---|---|
| Open | $1,000,000 | New Conventional | |
| Previous Owner | $1,200,000 | Adjustable Rate Mortgage/ARM | |
| Previous Owner | $1,140,000 | New Conventional | |
| Previous Owner | $1,105,000 | Adjustable Rate Mortgage/ARM | |
| Previous Owner | $1,107,000 | New Conventional | |
| Previous Owner | $860,000 | Adjustable Rate Mortgage/ARM | |
| Previous Owner | $363,000 | New Conventional | |
| Previous Owner | $390,000 | New Conventional | |
| Previous Owner | $124,000 | Credit Line Revolving | |
| Previous Owner | $747,000 | Construction | |
| Previous Owner | $469,342 | Reverse Mortgage Home Equity Conversion Mortgage |
Property History
| Date | Event | Price | Change | Sq Ft Price |
|---|---|---|---|---|
| 01/17/2023 01/17/23 | Sold | $1,600,000 | -3.0% | $432 / Sq Ft |
| 12/11/2022 12/11/22 | Pending | -- | -- | -- |
| 12/01/2022 12/01/22 | For Sale | $1,649,000 | +3.1% | $445 / Sq Ft |
| 11/30/2022 11/30/22 | Off Market | $1,600,000 | -- | -- |
| 11/15/2022 11/15/22 | Price Changed | $1,649,000 | -2.7% | $445 / Sq Ft |
| 10/29/2022 10/29/22 | Price Changed | $1,695,000 | -1.7% | $457 / Sq Ft |
| 09/30/2022 09/30/22 | For Sale | $1,725,000 | +40.2% | $466 / Sq Ft |
| 08/30/2018 08/30/18 | Sold | $1,230,000 | +2.5% | $332 / Sq Ft |
| 08/06/2018 08/06/18 | Pending | -- | -- | -- |
| 08/01/2018 08/01/18 | For Sale | $1,200,000 | +11.6% | $324 / Sq Ft |
| 02/19/2016 02/19/16 | Sold | $1,075,000 | 0.0% | $290 / Sq Ft |
| 01/07/2016 01/07/16 | Pending | -- | -- | -- |
| 01/05/2016 01/05/16 | For Sale | $1,075,000 | 0.0% | $290 / Sq Ft |
| 01/04/2016 01/04/16 | Price Changed | $1,075,000 | -- | $290 / Sq Ft |
Tax History Compared to Growth
Tax History
| Year | Tax Paid | Tax Assessment Tax Assessment Total Assessment is a certain percentage of the fair market value that is determined by local assessors to be the total taxable value of land and additions on the property. | Land | Improvement |
|---|---|---|---|---|
| 2025 | $18,682 | $1,618,795 | $759,579 | $859,216 |
| 2024 | $18,682 | $1,574,060 | $737,454 | $836,606 |
| 2023 | $16,624 | $1,497,654 | $709,090 | $788,564 |
| 2022 | $16,570 | $1,398,970 | $665,938 | $733,032 |
| 2021 | $15,326 | $1,380,736 | $622,785 | $757,951 |
| 2020 | $14,523 | $1,312,935 | $598,832 | $714,103 |
| 2019 | $13,109 | $1,160,073 | $570,043 | $590,030 |
| 2018 | $12,332 | $1,091,305 | $548,733 | $542,572 |
| 2017 | $11,831 | $1,047,017 | $532,750 | $514,267 |
| 2016 | $12,075 | $1,125,365 | $532,750 | $592,615 |
| 2015 | $11,774 | $1,128,829 | $479,475 | $649,354 |
| 2014 | $11,628 | $1,114,820 | $460,296 | $654,524 |
Agents Affiliated with this Home
-
Jennifer Walker

Seller's Agent in 2023
Jennifer Walker
McEnearney Associates
(703) 675-1566
37 in this area
578 Total Sales
-
Mark Rutstein

Buyer's Agent in 2023
Mark Rutstein
Compass
(202) 498-1198
1 in this area
91 Total Sales
-
Robyn Bomar

Seller's Agent in 2018
Robyn Bomar
Compass
(703) 927-2213
26 Total Sales
-
Kristen J Mason Coreas

Buyer's Agent in 2018
Kristen J Mason Coreas
KW United
(571) 210-1866
133 Total Sales
-
Sue and Allison Goodhart

Seller's Agent in 2016
Sue and Allison Goodhart
Compass
(703) 362-3221
23 in this area
533 Total Sales
-
E
Buyer's Agent in 2016
Erika Carroll
Weichert Corporate
Map
Source: Bright MLS
MLS Number: 1000502013
APN: 014.03-10-02
- 3311 Cameron Mills Rd
- 3210 Old Dominion Blvd
- 3221 Valley Dr Unit 712
- 3503 Valley Dr Unit 707
- 1604 Preston Rd
- 711 N Overlook Dr
- 3300 Valley Dr
- 3613 Oval Dr
- 1647 Preston Rd
- 3113 Circle Hill Rd
- 1628 Mount Eagle Place
- 1610 Ripon Place
- 1619 Ripon Place
- 1749 Preston Rd
- 3106 Ravensworth Place
- 3501 Martha Custis Dr
- 1000 Valley Dr
- 3746 Valley Dr
- 3736 Gunston Rd
- 1635 Fitzgerald Ln Unit 907-16






