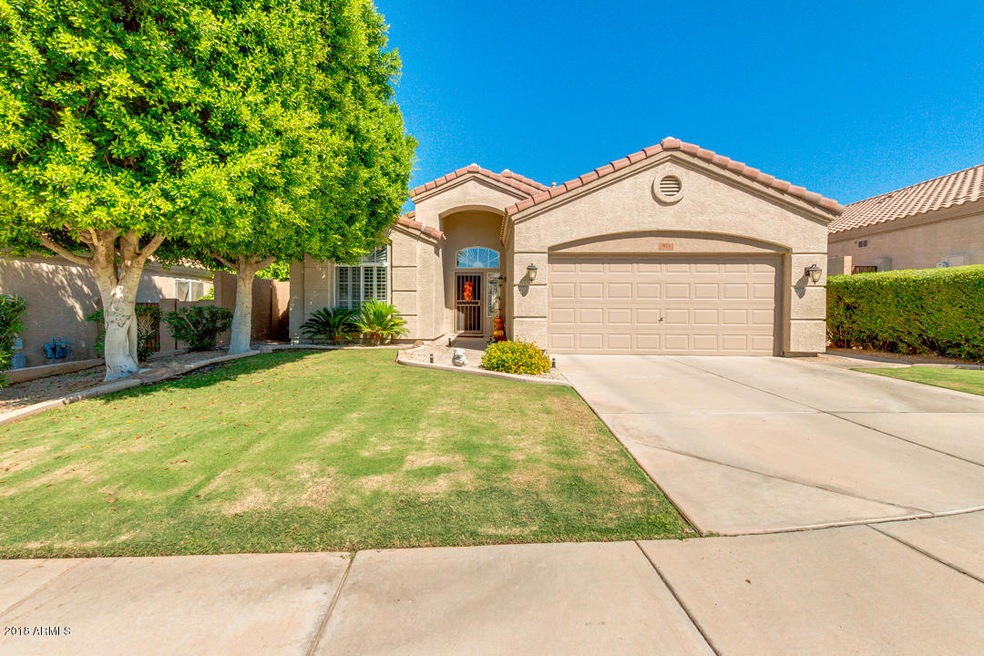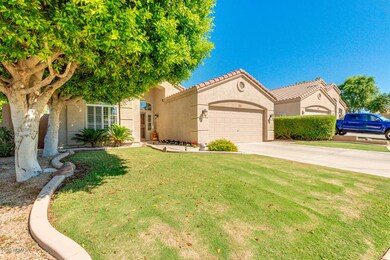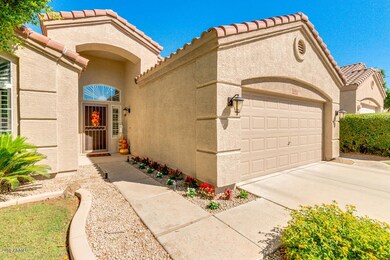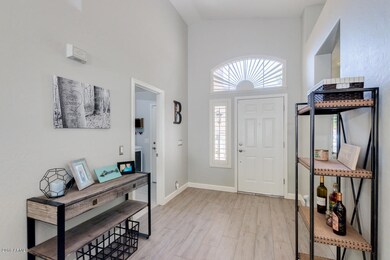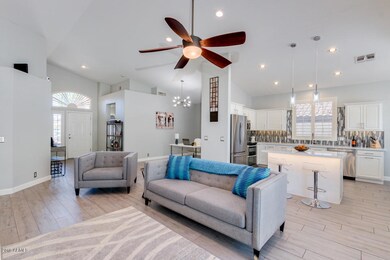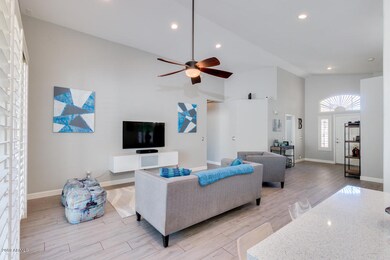
814 W Locust Dr Chandler, AZ 85248
Ocotillo NeighborhoodHighlights
- Community Lake
- Vaulted Ceiling
- Granite Countertops
- Basha Elementary School Rated A
- <<bathWSpaHydroMassageTubToken>>
- Private Yard
About This Home
As of October 2018Beautifully remodeled and lovingly maintained home in Chandler's highly desirable Carmel Bay at Ocotillo now available! This charming property comes complete with 2 bed plus den/flex room, 2 bath, great room, tiled showers, plantation shutters, vaulted ceilings, nest thermostat, fresh designer paint. Modern kitchen offers white cabinets, quartz counters, center island with breakfast bar, stainless steel appliances, tile backsplash, and large cabinets. Gorgeous master bedroom has spacious walk-in closet and lavish bath that includes double sinks, jetted tub, and step-in shower. Backyard is perfect for gatherings with family & friends. Built-in cabinets and sealed floors in the garage,. Upgrades galore--this home is the one you have been looking for! Schedule a showing today!
Last Agent to Sell the Property
NextHome Valleywide License #BR114901000 Listed on: 09/29/2018

Home Details
Home Type
- Single Family
Est. Annual Taxes
- $1,580
Year Built
- Built in 1997
Lot Details
- 5,680 Sq Ft Lot
- Block Wall Fence
- Front and Back Yard Sprinklers
- Private Yard
- Grass Covered Lot
HOA Fees
- $57 Monthly HOA Fees
Parking
- 2 Car Direct Access Garage
- Garage Door Opener
Home Design
- Wood Frame Construction
- Tile Roof
- Stucco
Interior Spaces
- 1,522 Sq Ft Home
- 1-Story Property
- Vaulted Ceiling
- Ceiling Fan
- Double Pane Windows
- Solar Screens
- Security System Owned
- Washer and Dryer Hookup
Kitchen
- Eat-In Kitchen
- Breakfast Bar
- <<builtInMicrowave>>
- Kitchen Island
- Granite Countertops
Flooring
- Carpet
- Tile
Bedrooms and Bathrooms
- 2 Bedrooms
- Remodeled Bathroom
- Primary Bathroom is a Full Bathroom
- 2 Bathrooms
- Dual Vanity Sinks in Primary Bathroom
- <<bathWSpaHydroMassageTubToken>>
- Bathtub With Separate Shower Stall
Schools
- Basha Elementary School
- Bogle Junior High School
- Hamilton High School
Utilities
- Central Air
- Heating System Uses Natural Gas
- High Speed Internet
- Cable TV Available
Additional Features
- No Interior Steps
- Covered patio or porch
Listing and Financial Details
- Tax Lot 76
- Assessor Parcel Number 303-75-368
Community Details
Overview
- Association fees include ground maintenance
- Ocotillo Community Association, Phone Number (480) 704-2900
- Built by UDC Homes Inc
- Carmel Bay At Ocotillo Subdivision
- Community Lake
Recreation
- Bike Trail
Ownership History
Purchase Details
Purchase Details
Home Financials for this Owner
Home Financials are based on the most recent Mortgage that was taken out on this home.Purchase Details
Purchase Details
Home Financials for this Owner
Home Financials are based on the most recent Mortgage that was taken out on this home.Purchase Details
Home Financials for this Owner
Home Financials are based on the most recent Mortgage that was taken out on this home.Purchase Details
Home Financials for this Owner
Home Financials are based on the most recent Mortgage that was taken out on this home.Purchase Details
Home Financials for this Owner
Home Financials are based on the most recent Mortgage that was taken out on this home.Purchase Details
Home Financials for this Owner
Home Financials are based on the most recent Mortgage that was taken out on this home.Purchase Details
Home Financials for this Owner
Home Financials are based on the most recent Mortgage that was taken out on this home.Purchase Details
Home Financials for this Owner
Home Financials are based on the most recent Mortgage that was taken out on this home.Purchase Details
Home Financials for this Owner
Home Financials are based on the most recent Mortgage that was taken out on this home.Purchase Details
Home Financials for this Owner
Home Financials are based on the most recent Mortgage that was taken out on this home.Purchase Details
Home Financials for this Owner
Home Financials are based on the most recent Mortgage that was taken out on this home.Similar Homes in the area
Home Values in the Area
Average Home Value in this Area
Purchase History
| Date | Type | Sale Price | Title Company |
|---|---|---|---|
| Deed | -- | None Listed On Document | |
| Warranty Deed | $355,000 | Equity Title Agency Inc | |
| Warranty Deed | -- | None Available | |
| Interfamily Deed Transfer | -- | Great Amer Title Agency | |
| Interfamily Deed Transfer | $265,000 | Great Amer Title Agency Inc | |
| Warranty Deed | $255,000 | Magnus Title Agency | |
| Warranty Deed | $212,000 | Old Republic Title Agency | |
| Interfamily Deed Transfer | -- | Chicago Title Agency Inc | |
| Interfamily Deed Transfer | -- | -- | |
| Warranty Deed | $249,900 | -- | |
| Interfamily Deed Transfer | -- | -- | |
| Warranty Deed | $159,500 | North American Title Co | |
| Warranty Deed | $115,650 | First American Title |
Mortgage History
| Date | Status | Loan Amount | Loan Type |
|---|---|---|---|
| Previous Owner | $241,400 | New Conventional | |
| Previous Owner | $212,000 | New Conventional | |
| Previous Owner | $204,000 | New Conventional | |
| Previous Owner | $212,000 | New Conventional | |
| Previous Owner | $198,000 | New Conventional | |
| Previous Owner | $239,000 | Unknown | |
| Previous Owner | $239,000 | Unknown | |
| Previous Owner | $192,000 | Fannie Mae Freddie Mac | |
| Previous Owner | $192,000 | Fannie Mae Freddie Mac | |
| Previous Owner | $192,000 | Fannie Mae Freddie Mac | |
| Previous Owner | $154,896 | FHA | |
| Previous Owner | $157,219 | FHA | |
| Previous Owner | $79,450 | No Value Available |
Property History
| Date | Event | Price | Change | Sq Ft Price |
|---|---|---|---|---|
| 10/22/2018 10/22/18 | Sold | $335,000 | -1.3% | $220 / Sq Ft |
| 10/05/2018 10/05/18 | For Sale | $339,500 | +1.3% | $223 / Sq Ft |
| 10/03/2018 10/03/18 | Off Market | $335,000 | -- | -- |
| 09/29/2018 09/29/18 | For Sale | $339,500 | +28.1% | $223 / Sq Ft |
| 01/28/2016 01/28/16 | Sold | $265,000 | -1.1% | $174 / Sq Ft |
| 12/16/2015 12/16/15 | Pending | -- | -- | -- |
| 11/24/2015 11/24/15 | For Sale | $267,900 | +5.1% | $176 / Sq Ft |
| 12/31/2014 12/31/14 | Sold | $255,000 | -1.9% | $168 / Sq Ft |
| 11/28/2014 11/28/14 | Pending | -- | -- | -- |
| 11/18/2014 11/18/14 | For Sale | $259,999 | -- | $171 / Sq Ft |
Tax History Compared to Growth
Tax History
| Year | Tax Paid | Tax Assessment Tax Assessment Total Assessment is a certain percentage of the fair market value that is determined by local assessors to be the total taxable value of land and additions on the property. | Land | Improvement |
|---|---|---|---|---|
| 2025 | $1,846 | $24,030 | -- | -- |
| 2024 | $1,808 | $22,886 | -- | -- |
| 2023 | $1,808 | $37,810 | $7,560 | $30,250 |
| 2022 | $1,744 | $28,060 | $5,610 | $22,450 |
| 2021 | $1,828 | $26,560 | $5,310 | $21,250 |
| 2020 | $1,820 | $22,100 | $4,420 | $17,680 |
| 2019 | $1,751 | $21,460 | $4,290 | $17,170 |
| 2018 | $1,695 | $20,420 | $4,080 | $16,340 |
| 2017 | $1,580 | $18,730 | $3,740 | $14,990 |
| 2016 | $1,522 | $18,630 | $3,720 | $14,910 |
| 2015 | $1,475 | $17,310 | $3,460 | $13,850 |
Agents Affiliated with this Home
-
Craig Akers

Seller's Agent in 2018
Craig Akers
NextHome Valleywide
(602) 206-6632
6 in this area
48 Total Sales
-
Stacey Akers

Seller Co-Listing Agent in 2018
Stacey Akers
NextHome Valleywide
(480) 621-6828
7 in this area
69 Total Sales
-
Wendy Wagner

Buyer's Agent in 2018
Wendy Wagner
RE/MAX
(480) 215-0133
8 in this area
46 Total Sales
-
Eric Hegarty

Seller's Agent in 2016
Eric Hegarty
Better Homes & Gardens Real Estate SJ Fowler
(480) 649-3536
1 in this area
20 Total Sales
-
Rachael Richards

Seller's Agent in 2014
Rachael Richards
RHouse Realty
(480) 460-2300
7 in this area
304 Total Sales
-
Adriana Spragg
A
Seller Co-Listing Agent in 2014
Adriana Spragg
RHouse Realty
(480) 382-2384
1 in this area
96 Total Sales
Map
Source: Arizona Regional Multiple Listing Service (ARMLS)
MLS Number: 5826971
APN: 303-75-368
- 776 W Carob Way
- 757 W Carob Way
- 3682 S Rosemary Dr
- 986 W Citrus Way
- 3327 S Felix Way
- 3751 S Vista Place
- 4077 S Sabrina Dr Unit 30
- 4077 S Sabrina Dr Unit 48
- 4077 S Sabrina Dr Unit 14
- 4077 S Sabrina Dr Unit 81
- 4077 S Sabrina Dr Unit 25
- 4475 S Basha Rd
- 4060 S Emerson St
- 923 W Yellowstone Way
- 633 W Aster Ct
- 705 W Desert Broom Dr
- 714 W Desert Broom Dr
- 4050 S Thistle Dr
- 970 W Zion Place
- 974 W Zion Way
