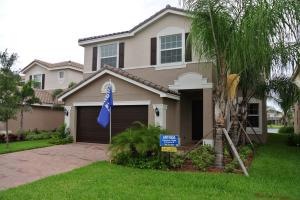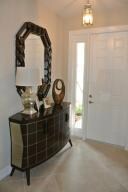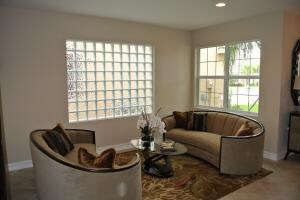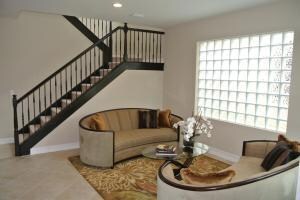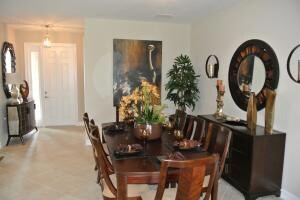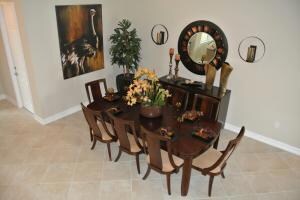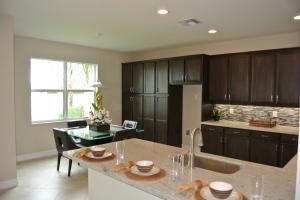
8140 Brigamar Isles Ave Boynton Beach, FL 33473
Canyon Trails NeighborhoodHighlights
- Lake Front
- Gated with Attendant
- Clubhouse
- Sunset Palms Elementary School Rated A-
- Newly Remodeled
- Vaulted Ceiling
About This Home
As of September 2015Canyon Trails, brought to you by GL Homes is the ultimate in luxury living. This magnificent 5 bedroom, 4 baths, 2 car garage with a loft has a spacious open floorplan for todays busy lifestyles. The separate formal dining and living areas are perfect for entertaining. The gourmet kitchen is a chef's dream with 42'' cabinets, granite counter tops, pantry, high hat lighting, family dining area, and snack bar. The oversized family room has a large slider to the covered patio. The luxurious master suite boasts a sitting area, his and her closets, dual sinks, garden tub and a walk in shower. The secondary bedrooms are spacious and airy. Bedrooms 3 and 4 share a Jack and Jill bath. The loft can be used as a second family room.
Home Details
Home Type
- Single Family
Est. Annual Taxes
- $574
Year Built
- Built in 2011 | Newly Remodeled
Lot Details
- Lake Front
- Sprinkler System
- Property is zoned agr
HOA Fees
- $169 Monthly HOA Fees
Parking
- 2 Car Attached Garage
- Garage Door Opener
- Driveway
Property Views
- Lake
- Garden
Home Design
- Mediterranean Architecture
- Spanish Tile Roof
- Tile Roof
Interior Spaces
- 3,147 Sq Ft Home
- 2-Story Property
- Vaulted Ceiling
- Blinds
- Sliding Windows
- Entrance Foyer
- Family Room
- Formal Dining Room
- Loft
Kitchen
- Breakfast Bar
- Electric Range
- <<microwave>>
- Dishwasher
- Disposal
Flooring
- Carpet
- Ceramic Tile
Bedrooms and Bathrooms
- 5 Bedrooms
- Split Bedroom Floorplan
- Walk-In Closet
- 4 Full Bathrooms
- Dual Sinks
- Roman Tub
- Separate Shower in Primary Bathroom
Laundry
- Dryer
- Washer
- Laundry Tub
Home Security
- Home Security System
- Fire and Smoke Detector
Outdoor Features
- Patio
Utilities
- Central Heating and Cooling System
- Underground Utilities
- Electric Water Heater
- Cable TV Available
Listing and Financial Details
- Assessor Parcel Number 00424529130002620
Community Details
Overview
- Association fees include common areas, cable TV, pool(s), security
- Canyon Trails Subdivision, Antigua Floorplan
Amenities
- Clubhouse
- Game Room
Recreation
- Tennis Courts
- Community Basketball Court
- Community Pool
Security
- Gated with Attendant
- Resident Manager or Management On Site
Ownership History
Purchase Details
Purchase Details
Home Financials for this Owner
Home Financials are based on the most recent Mortgage that was taken out on this home.Purchase Details
Home Financials for this Owner
Home Financials are based on the most recent Mortgage that was taken out on this home.Similar Homes in Boynton Beach, FL
Home Values in the Area
Average Home Value in this Area
Purchase History
| Date | Type | Sale Price | Title Company |
|---|---|---|---|
| Interfamily Deed Transfer | -- | Attorney | |
| Warranty Deed | $515,000 | Florida Premier Title Agency | |
| Special Warranty Deed | $479,900 | Attorney |
Mortgage History
| Date | Status | Loan Amount | Loan Type |
|---|---|---|---|
| Open | $234,500 | New Conventional | |
| Open | $412,000 | New Conventional | |
| Previous Owner | $383,920 | New Conventional | |
| Previous Owner | $300,000 | Balloon |
Property History
| Date | Event | Price | Change | Sq Ft Price |
|---|---|---|---|---|
| 06/02/2025 06/02/25 | For Sale | $839,000 | +62.9% | $260 / Sq Ft |
| 09/17/2015 09/17/15 | Sold | $515,000 | -2.8% | $164 / Sq Ft |
| 08/18/2015 08/18/15 | Pending | -- | -- | -- |
| 05/16/2015 05/16/15 | For Sale | $530,000 | +10.4% | $168 / Sq Ft |
| 12/30/2013 12/30/13 | Sold | $479,900 | -1.0% | $152 / Sq Ft |
| 11/30/2013 11/30/13 | Pending | -- | -- | -- |
| 07/18/2013 07/18/13 | For Sale | $484,900 | -- | $154 / Sq Ft |
Tax History Compared to Growth
Tax History
| Year | Tax Paid | Tax Assessment Tax Assessment Total Assessment is a certain percentage of the fair market value that is determined by local assessors to be the total taxable value of land and additions on the property. | Land | Improvement |
|---|---|---|---|---|
| 2024 | $7,535 | $475,783 | -- | -- |
| 2023 | $7,357 | $461,925 | $0 | $0 |
| 2022 | $7,300 | $448,471 | $0 | $0 |
| 2021 | $7,269 | $435,409 | $0 | $0 |
| 2020 | $7,198 | $428,000 | $0 | $428,000 |
| 2019 | $7,285 | $428,000 | $0 | $428,000 |
| 2018 | $6,954 | $421,673 | $0 | $0 |
| 2017 | $6,886 | $413,000 | $0 | $0 |
| 2016 | $7,064 | $413,000 | $0 | $0 |
| 2015 | $6,531 | $371,952 | $0 | $0 |
| 2014 | $6,548 | $369,000 | $0 | $0 |
Agents Affiliated with this Home
-
Rachel Gleichenhaus
R
Seller's Agent in 2025
Rachel Gleichenhaus
Signature Int'l Premier Properties
(561) 827-3982
13 in this area
52 Total Sales
-
Estates By RG

Seller Co-Listing Agent in 2025
Estates By RG
Signature Int'l Premier Properties
(813) 789-8852
21 in this area
81 Total Sales
-
Shana Martone

Seller's Agent in 2015
Shana Martone
London Foster Realty
(561) 207-1611
2 Total Sales
-
Mark Rucco

Seller's Agent in 2013
Mark Rucco
RE/MAX
(413) 522-0115
26 in this area
671 Total Sales
Map
Source: BeachesMLS
MLS Number: R9962490
APN: 00-42-45-29-13-000-2620
- 8110 Brigamar Isles Ave
- 8489 Serena Creek Ave
- 8472 Serena Creek Ave
- 8440 Serena Creek Ave
- 8388 Calabria Lakes Dr
- 10184 White Water Lily Way
- 10608 Walnut Valley Dr
- 10845 Paperbark Place
- 10577 Walnut Valley Dr
- 8292 Triana Point Ave
- 7994 Red Mahogany Rd
- 10785 Bitternut Hickory Ln
- 7654 Jewelwood Dr
- 7643 Corkwood Ave
- 7627 Via Grande
- 11017 Via San Remo
- 10790 Bitternut Hickory Ln
- 11061 Via Amalfi
- 11066 Via Amalfi
- 8142 Cantabria Falls Dr
