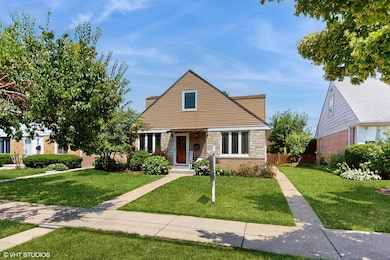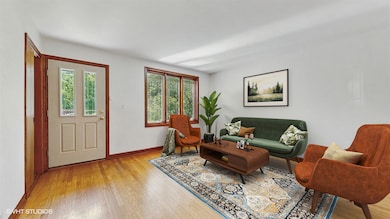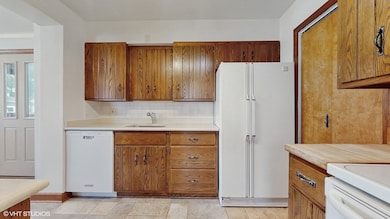
8147 Laramie Ave Skokie, IL 60077
Southwest Skokie NeighborhoodEstimated payment $3,536/month
Highlights
- Living Room
- Laundry Room
- Dining Room
- Madison Elementary School Rated A-
- Central Air
- 3-minute walk to Veterans Park
About This Home
This beautifully maintained 4-bedroom, 2-bath home is nestled on a quiet, tree-lined street just steps from vibrant downtown Skokie. Step inside to find hardwood floors, a sun-drenched living room, and a formal dining area perfect for entertaining. The main level features two generously sized bedrooms and a full bath, while the second floor offers two additional bedrooms, brand-new carpet (2025), and a flexible bonus room, ideal for a home office or reading nook. Recent upgrades include a new A/C unit (2025), fresh interior paint throughout (2025), and new garage gutters 2025). The partially finished basement expands your living space with a cozy rec room, laundry area, and ample storage. A detached 2-car garage adds convenience and value. Enjoy summer days on the low-maintenance Azek TimberTech composite deck-built for durability, comfort, and style! All of this is just minutes from Laurel Park, the Skokie Public Library, top-rated schools, and I-94-combining suburban tranquility with unbeatable access to everything Skokie has to offer.
Open House Schedule
-
Sunday, July 20, 202512:00 to 2:00 pm7/20/2025 12:00:00 PM +00:007/20/2025 2:00:00 PM +00:00Add to Calendar
Home Details
Home Type
- Single Family
Est. Annual Taxes
- $10,185
Year Built
- Built in 1952
Lot Details
- Lot Dimensions are 43x148
Parking
- 2 Car Garage
Home Design
- Brick Exterior Construction
- Asphalt Roof
- Concrete Perimeter Foundation
Interior Spaces
- 1,719 Sq Ft Home
- 2-Story Property
- Family Room
- Living Room
- Dining Room
- Basement Fills Entire Space Under The House
- Laundry Room
Bedrooms and Bathrooms
- 4 Bedrooms
- 4 Potential Bedrooms
- 2 Full Bathrooms
Schools
- Madison Elementary School
- Lincoln Junior High School
- Niles West High School
Utilities
- Central Air
- Heating System Uses Natural Gas
Listing and Financial Details
- Senior Tax Exemptions
- Homeowner Tax Exemptions
Map
Home Values in the Area
Average Home Value in this Area
Tax History
| Year | Tax Paid | Tax Assessment Tax Assessment Total Assessment is a certain percentage of the fair market value that is determined by local assessors to be the total taxable value of land and additions on the property. | Land | Improvement |
|---|---|---|---|---|
| 2024 | $10,185 | $38,626 | $8,542 | $30,084 |
| 2023 | $10,121 | $38,626 | $8,542 | $30,084 |
| 2022 | $10,121 | $38,626 | $8,542 | $30,084 |
| 2021 | $7,530 | $26,788 | $5,256 | $21,532 |
| 2020 | $7,625 | $26,788 | $5,256 | $21,532 |
| 2019 | $7,691 | $30,099 | $5,256 | $24,843 |
| 2018 | $9,133 | $31,694 | $4,763 | $26,931 |
| 2017 | $9,213 | $31,694 | $4,763 | $26,931 |
| 2016 | $9,289 | $31,694 | $4,763 | $26,931 |
| 2015 | $7,551 | $25,643 | $4,106 | $21,537 |
| 2014 | $7,414 | $25,643 | $4,106 | $21,537 |
| 2013 | $9,071 | $25,643 | $4,106 | $21,537 |
Property History
| Date | Event | Price | Change | Sq Ft Price |
|---|---|---|---|---|
| 07/18/2025 07/18/25 | For Sale | $485,000 | 0.0% | $282 / Sq Ft |
| 07/17/2025 07/17/25 | Off Market | $485,000 | -- | -- |
| 07/17/2025 07/17/25 | For Sale | $485,000 | -- | $282 / Sq Ft |
Purchase History
| Date | Type | Sale Price | Title Company |
|---|---|---|---|
| Interfamily Deed Transfer | -- | None Available |
Similar Homes in Skokie, IL
Source: Midwest Real Estate Data (MRED)
MLS Number: 12418300
APN: 10-21-408-037-0000
- 8200 Lincoln Ave Unit 406
- 8127 Floral Ave
- 8207 Lincoln Ave
- 8232 Niles Center Rd Unit 101
- 8232 Niles Center Rd Unit 317
- 8230 Elmwood St Unit 405
- 8230 Elmwood St Unit 204
- 5005 Warren St Unit 403
- 4953 Oakton St Unit 605
- 4953 Oakton St Unit 205
- 4953 Oakton St Unit P11
- 5207 Galitz St
- 5251 Galitz St Unit 311
- 5145 Lee St
- 8127 Gross Point Rd
- 7921 Niles Ave
- 4935 Louise St
- 5051 Wright Terrace
- 5222 Wright Terrace
- 5261 Mulford St
- 8133 Laramie Ave Unit 2N
- 5155 Madison St Unit 403
- 8000 Lincoln Ave
- 8054 Niles Ave Unit GE
- 5000 Oakton St Unit 201
- 5005 Warren St Unit 308
- 4855 Elm St Unit 2F
- 8255 Skokie Blvd Unit 303
- 8140 Keating Ave Unit Garden
- 8140 Keating Ave Unit G
- 8140 Keating Ave Unit 2
- 4827 Elm St Unit 2
- 4842 Elm St Unit 3
- 8025 Skokie Blvd Unit 204
- 4858 Lee St Unit 2B
- 4837 Lee St Unit 1
- 8440 Skokie Blvd Unit 102
- 8501 Lotus Ave
- 4830 Wright Terrace Unit 1
- 4830 Wright Terrace Unit 2






