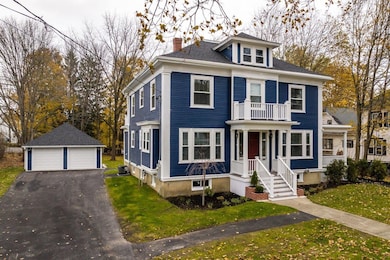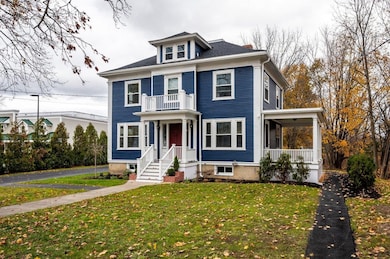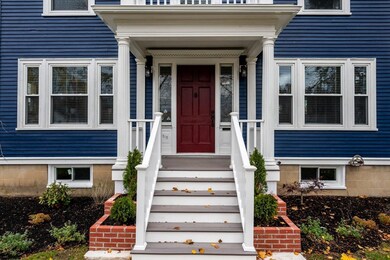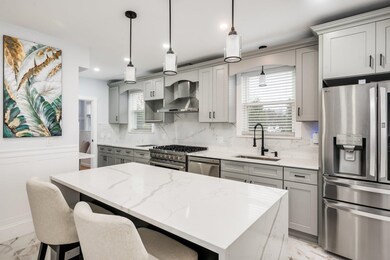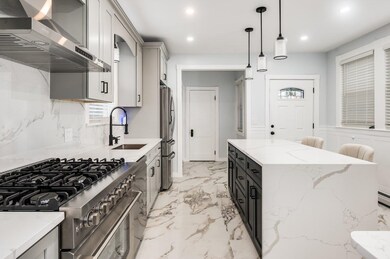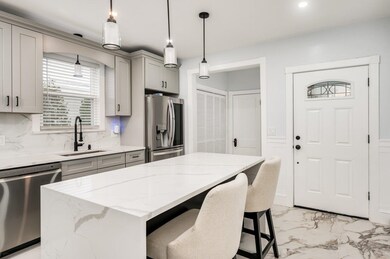
Highlights
- Colonial Architecture
- Recreation Room
- Den
- Deck
- Wood Flooring
- 2 Car Detached Garage
About This Home
Experience refined living in this beautifully reimagined 1930s residence, offering 3+ bedrooms and 2,664 sq ft of thoughtfully designed space. Thisexceptional home blends timeless architectural character with elevated modern enhancements, creating an atmosphere that feels both sophisticated and welcoming. Sunlitrooms, gleaming hardwood floors, and elegant millwork highlight the home’s classic charm, while a flowing layout enhances comfort and functionality. At the heart of thehome is a newly renovated kitchen featuring premium finishes, sleek contemporary cabinetry, and modern appliances—an impressive space suited for both everydayenjoyment and memorable gatherings. The expansive primary suite provides a serene retreat with a tastefully updated private bathroom. Offers an amazing office area onthe 2nd level that opens up to an incredible rooftop deck. The finished lower level adds valuable versatility with room for a media lounge, workspace, fitness area, orguest accommodations. Covered porches extend the living space outdoors, offering inviting spots to unwind while overlooking the level, landscaped lot. There is awonderful detached two car garage offering additional storage to an already impressive property. Positioned along Central Avenue with convenient access to Dover’sdining, shopping, parks, and major routes, this property presents a rare opportunity to enjoy elevated living in a highly accessible location.
Listing Agent
KW Coastal and Lakes & Mountains Realty/Dover License #042783 Listed on: 11/13/2025

Home Details
Home Type
- Single Family
Est. Annual Taxes
- $9,345
Year Built
- Built in 1930
Lot Details
- 0.49 Acre Lot
- Level Lot
- Garden
Parking
- 2 Car Detached Garage
- 1 to 5 Parking Spaces
Home Design
- Colonial Architecture
- Fixer Upper
- Concrete Foundation
- Shingle Roof
- Clapboard
Interior Spaces
- Property has 2 Levels
- Woodwork
- Natural Light
- Blinds
- Entrance Foyer
- Living Room
- Dining Area
- Den
- Recreation Room
- Basement
- Interior Basement Entry
Kitchen
- Gas Range
- Dishwasher
- Kitchen Island
Flooring
- Wood
- Tile
Bedrooms and Bathrooms
- 3 Bedrooms
Outdoor Features
- Deck
- Patio
- Porch
Location
- City Lot
Schools
- Horne Street Elementary School
- Dover Middle School
- Dover High School
Utilities
- Hot Water Heating System
- Heating System Uses Steam
- Cable TV Available
Listing and Financial Details
- Tenant pays for all utilities, electricity, grounds care, heat, hot water, internet service, landscaping, sewer, snow removal, trash collection, TV service, water
Map
About the Listing Agent

DARLENE COLWELL-ELLIS LISTING EXPERT| BROKER LICENSED IN NH & ME A seasoned professional, Darlene will efficiently walk you through every step of the home-selling process. She's been working with buyers and sellers since 1991. Many of her closed transactions have been born from referrals. Here’s why she can help guide you through the process with a terrific outcome: She’ll talk over details with you and offer ideas to help you have clear expectations as she sells your home. After she sets a
Darlene's Other Listings
Source: PrimeMLS
MLS Number: 5069507
APN: DOVR-037007
- 4 Barry St
- 725 Central Ave Unit 203
- 725 Central Ave Unit LL02
- 725 Central Ave Unit 201
- 725 Central Ave Unit LL03
- 725 Central Ave Unit 301
- 725 Central Ave Unit 302
- 725 Central Ave Unit LL01
- 725 Central Ave Unit 104
- 725 Central Ave Unit 304
- 725 Central Ave Unit 202
- 34 Floral Ave Unit 5
- 36 Oak St
- 66 Kelwyn Dr
- 20 Whittier St
- 63 Sixth St
- 0 Indian Brook Rd
- 96 Broadway Unit 98
- 47 Central Ave
- 24 Conifer Commons
- 130 Mount Vernon St Unit 130A
- 5 Jefferson Dr
- 725-727 Central Ave Unit 103
- 725-727 Central Ave Unit 201
- 107 Mount Vernon St
- 60 Horne St
- 5 Princeton Way
- 67 Park St
- 26 Maple St
- 16 Hough St Unit 18B
- 16-18 Hough St Unit GARAGE
- 16-18 Hough St Unit 18B
- 73 Webb Place
- 89 6th St
- 64 Kelwyn Dr
- 126 6th St
- 19 E Concord St Unit B
- 96 Broadway Unit A
- 14AB Preble St
- 1 Royal Dr

