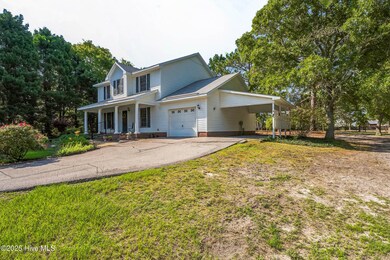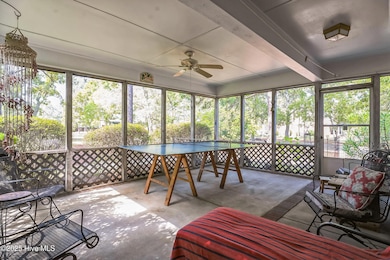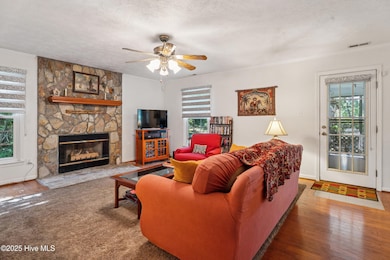
815 La Quinta Ln Hope Mills, NC 28348
South View NeighborhoodEstimated payment $2,079/month
Highlights
- Water Views
- Wood Flooring
- No HOA
- 1.51 Acre Lot
- 1 Fireplace
- Formal Dining Room
About This Home
Charming 4 bedroom, 2.5 bathroom home on 1.51 acres, with serene pond views! Enjoy a partially fenced backyard, screened-in porch, flower gardens, and ivy-covered landscaping. Features include a single garage with workbench, attached carport, and tool shed. Inside, cozy up by the fireplace and stay comfortable year-round with a brand new (March 2024) HVAC system--heat pump, central AC, air handler, smart fan, and air purifier for energy efficiency and clean air. Located near Ft. Liberty, Cape Fear Valley Medical Center, schools, and shopping--perfect for work and family life!
Home Details
Home Type
- Single Family
Est. Annual Taxes
- $1,685
Year Built
- Built in 1994
Lot Details
- 1.51 Acre Lot
- Lot Dimensions are 158.51x411.18x158.51x411.18
- Fenced Yard
- Property is zoned Res Single Fam 10K Sqft L
Home Design
- Brick Foundation
- Wood Frame Construction
- Shingle Roof
- Composition Roof
- Vinyl Siding
- Stick Built Home
Interior Spaces
- 2,284 Sq Ft Home
- 2-Story Property
- Ceiling Fan
- 1 Fireplace
- Family Room
- Living Room
- Formal Dining Room
- Water Views
- Dishwasher
- Laundry Room
Flooring
- Wood
- Carpet
- Tile
Bedrooms and Bathrooms
- 4 Bedrooms
Parking
- 1 Car Attached Garage
- 1 Attached Carport Space
- Front Facing Garage
- Driveway
Outdoor Features
- Screened Patio
- Shed
- Porch
Schools
- Ed V. Baldwin Elementary School
- South View Middle School
- South View High School
Utilities
- Heat Pump System
- Electric Water Heater
Community Details
- No Home Owners Association
Listing and Financial Details
- Assessor Parcel Number 0425408354000
Map
Home Values in the Area
Average Home Value in this Area
Tax History
| Year | Tax Paid | Tax Assessment Tax Assessment Total Assessment is a certain percentage of the fair market value that is determined by local assessors to be the total taxable value of land and additions on the property. | Land | Improvement |
|---|---|---|---|---|
| 2024 | $1,815 | $165,345 | $25,000 | $140,345 |
| 2023 | $1,815 | $165,345 | $25,000 | $140,345 |
| 2022 | $1,741 | $165,345 | $25,000 | $140,345 |
| 2021 | $1,741 | $165,345 | $25,000 | $140,345 |
| 2019 | $1,741 | $168,700 | $25,000 | $143,700 |
| 2018 | $1,678 | $168,700 | $25,000 | $143,700 |
| 2017 | $1,678 | $168,700 | $25,000 | $143,700 |
| 2016 | $1,744 | $187,900 | $25,000 | $162,900 |
| 2015 | $1,744 | $187,900 | $25,000 | $162,900 |
| 2014 | $1,744 | $187,900 | $25,000 | $162,900 |
Property History
| Date | Event | Price | Change | Sq Ft Price |
|---|---|---|---|---|
| 06/18/2025 06/18/25 | For Sale | $350,000 | -- | $160 / Sq Ft |
Similar Homes in Hope Mills, NC
Source: Hive MLS
MLS Number: 100514256
APN: 0425-40-8354
- 2713 Whitwell Place
- 2541 Hunting Bow Dr
- 820 Algood Ave
- 4743 Banks Ct
- 513 Meadowland Ct Unit 10
- 513 Meadowland Ct Unit 8
- 4744 Banks Ct
- 321 Baylor Dr
- 1701 Ramsdale Rd
- 149 Wading Creek Ln Unit 205
- 1055 Winnall Ln
- 405 Grand Wailea Dr
- 4936 Catalpa Cir
- 3272 King Charles Rd
- 2219 Gray Goose Loop
- 1208 Chimney Swift Dr
- 2910 Dunebuggy Ln
- 2913 Dunebuggy Ln
- 157 Oak St
- 130 Oak St






