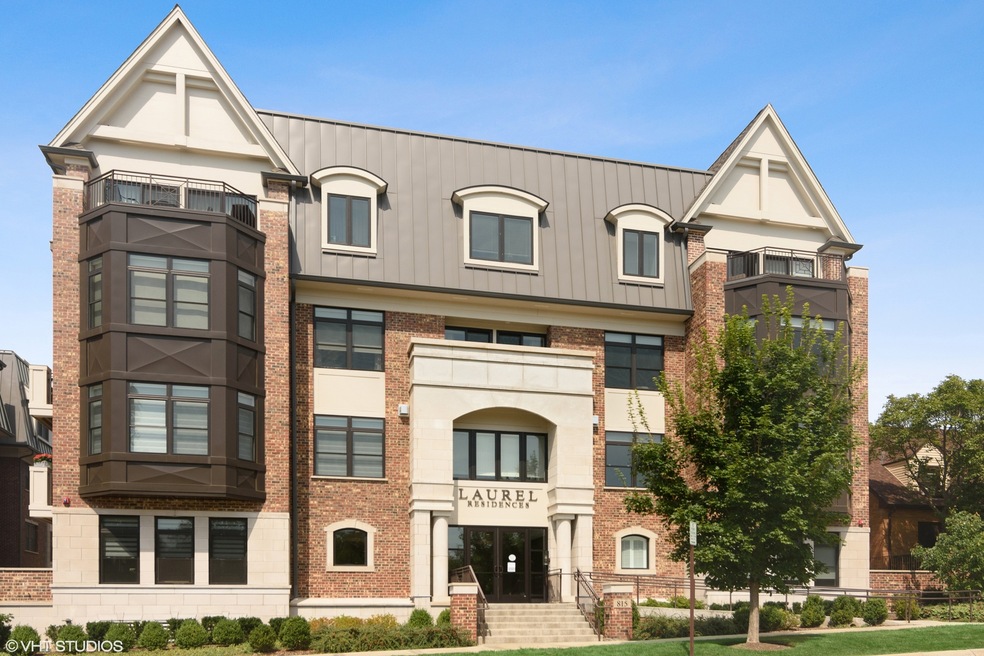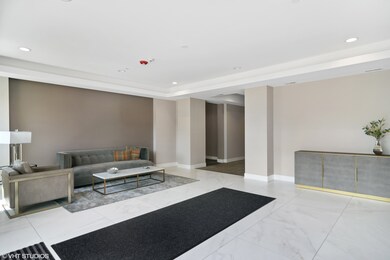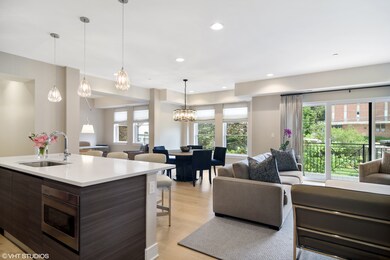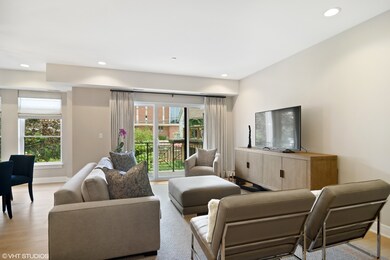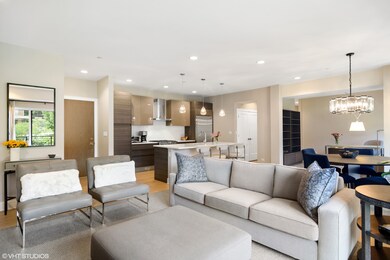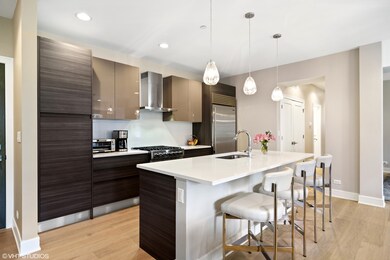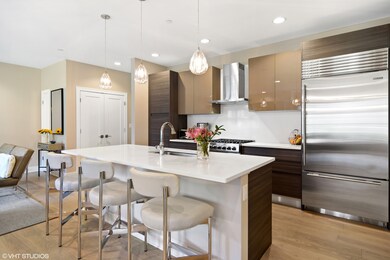
815 Laurel Ave Unit 202 Highland Park, IL 60035
East Highland Park NeighborhoodHighlights
- Fitness Center
- Rooftop Deck
- Lock-and-Leave Community
- Indian Trail Elementary School Rated A
- Landscaped Professionally
- Wood Flooring
About This Home
As of October 2024Stunning newer Construction in East Highland Park! This sophisticated unit offers 2 bedrooms, 2 Baths + Den (which can be a 3rd bedroom). Loaded with natural light, open concept floor plan with 9 foot ceilings, beautiful upgraded hardwood floors thru out kitchen, great room, dining room, den and bedrooms. Amazing kitchen with white quartz counters and backsplash, upgraded Italian custom cabinetry, top of line stainless appliances and large island/breakfast bar with upgraded pendant lighting. Dining room combines with great room featuring an updated GORGEOUS chandelier and flows into cozy GREAT ROOM with sliders to balcony for enjoying a cup of coffee or fresh air. Beautiful primary suite with recessed lighting & luxury bathroom with separate shower, dual vanity w/additional tower of cabinetry, Kohler faucets & large walk-in custom closet. 2nd bedroom & 2nd full bath with glass shower door. Newly upgraded stackable washer/dryer complete this amazing unit. Terrific storage and closet space is a plus. Unit includes 1 indoor heated parking space plus separate storage locker. Luxury living at its finest with cutting edge amenities, meticulously groomed grounds, and dedicated staff contributes to a higher standard of living. Building also features rooftop sundeck with lounge seating, outdoor grilling area and fitness room. Laurel Residences is a unique condominium in the heart of downtown Highland Park close to the lake, parks, restaurants, shopping and train. MOVE IN READY!
Last Agent to Sell the Property
@properties Christie's International Real Estate License #475127869 Listed on: 08/19/2024

Property Details
Home Type
- Condominium
Est. Annual Taxes
- $14,766
Year Built
- Built in 2019
Lot Details
- Landscaped Professionally
- Sprinkler System
HOA Fees
- $641 Monthly HOA Fees
Parking
- 1 Car Attached Garage
- Handicap Parking
- Heated Garage
- Garage Transmitter
- Garage Door Opener
- Parking Included in Price
Home Design
- Asphalt Roof
- Rubber Roof
- Metal Roof
- Concrete Perimeter Foundation
Interior Spaces
- 1,590 Sq Ft Home
- 4-Story Property
- Entrance Foyer
- Family Room
- Combination Dining and Living Room
- Den
- Storage
- Wood Flooring
- Intercom
Kitchen
- Range<<rangeHoodToken>>
- <<microwave>>
- High End Refrigerator
- Dishwasher
- Stainless Steel Appliances
- Disposal
Bedrooms and Bathrooms
- 2 Bedrooms
- 2 Potential Bedrooms
- Main Floor Bedroom
- Walk-In Closet
- Bathroom on Main Level
- 2 Full Bathrooms
- Dual Sinks
- Separate Shower
Laundry
- Laundry Room
- Laundry on main level
- Dryer
- Washer
Accessible Home Design
- Accessibility Features
- Ramp on the main level
- Wheelchair Ramps
Outdoor Features
- Balcony
- Rooftop Deck
- Outdoor Grill
Schools
- Indian Trail Elementary School
- Edgewood Middle School
- Highland Park High School
Utilities
- Central Air
- Humidifier
- Heating System Uses Natural Gas
- 100 Amp Service
- Lake Michigan Water
- Cable TV Available
Listing and Financial Details
- Senior Tax Exemptions
- Homeowner Tax Exemptions
Community Details
Overview
- Association fees include water, parking, insurance, exercise facilities, exterior maintenance, lawn care, scavenger, snow removal
- 20 Units
- Peter Moore Association, Phone Number (224) 326-4697
- Property managed by Berkson & Sons, Ltd.
- Lock-and-Leave Community
Amenities
- Sundeck
- Common Area
- Elevator
Recreation
- Fitness Center
- Bike Trail
Pet Policy
- Dogs and Cats Allowed
Security
- Resident Manager or Management On Site
- Storm Screens
- Carbon Monoxide Detectors
- Fire Sprinkler System
Ownership History
Purchase Details
Home Financials for this Owner
Home Financials are based on the most recent Mortgage that was taken out on this home.Purchase Details
Similar Homes in Highland Park, IL
Home Values in the Area
Average Home Value in this Area
Purchase History
| Date | Type | Sale Price | Title Company |
|---|---|---|---|
| Warranty Deed | $637,500 | Chicago Title | |
| Special Warranty Deed | $572,500 | Chicago Title |
Property History
| Date | Event | Price | Change | Sq Ft Price |
|---|---|---|---|---|
| 10/16/2024 10/16/24 | Sold | $637,500 | -1.9% | $401 / Sq Ft |
| 08/23/2024 08/23/24 | Pending | -- | -- | -- |
| 08/19/2024 08/19/24 | For Sale | $650,000 | +8.3% | $409 / Sq Ft |
| 01/03/2022 01/03/22 | Sold | $600,000 | -4.0% | $377 / Sq Ft |
| 10/03/2021 10/03/21 | Pending | -- | -- | -- |
| 09/30/2021 09/30/21 | For Sale | $625,000 | -- | $393 / Sq Ft |
Tax History Compared to Growth
Tax History
| Year | Tax Paid | Tax Assessment Tax Assessment Total Assessment is a certain percentage of the fair market value that is determined by local assessors to be the total taxable value of land and additions on the property. | Land | Improvement |
|---|---|---|---|---|
| 2024 | $14,767 | $204,452 | $10,656 | $193,796 |
| 2023 | $16,832 | $184,290 | $9,605 | $174,685 |
| 2022 | $16,832 | $197,877 | $10,281 | $187,596 |
| 2021 | $16,441 | $191,278 | $9,938 | $181,340 |
| 2020 | $15,912 | $191,278 | $9,938 | $181,340 |
Agents Affiliated with this Home
-
Susan Teper

Seller's Agent in 2024
Susan Teper
@ Properties
(847) 275-6566
4 in this area
179 Total Sales
-
Debbie Hymen

Buyer's Agent in 2024
Debbie Hymen
Compass
(847) 609-5339
7 in this area
70 Total Sales
-
Julie Brown

Seller's Agent in 2022
Julie Brown
@ Properties
(847) 975-2957
4 in this area
140 Total Sales
Map
Source: Midwest Real Estate Data (MRED)
MLS Number: 12140846
APN: 16-23-313-053
- 861 Laurel Ave Unit 3
- 1688 Green Bay Rd Unit 303
- 1789 Green Bay Rd Unit B
- 1700 2nd St Unit 509A
- 935 Central Ave Unit 5
- 973 Deerfield Rd
- 650 Walnut St Unit 301
- 1660 1st St Unit 303
- 1560 Oakwood Ave Unit 205
- 493 Hazel Ave
- 1950 Sheridan Rd Unit 105
- 1424 Glencoe Ave
- 2020 St Johns Ave Unit 309
- 2028 St Johns Ave
- 2514 Hidden Oak (Lot 9) Cir
- 2086 Saint Johns Ave Unit 306
- 2110 Saint Johns Ave Unit B
- 2018 Linden Ave
- 1491 Deerfield Place
- 572 Vine Ave
