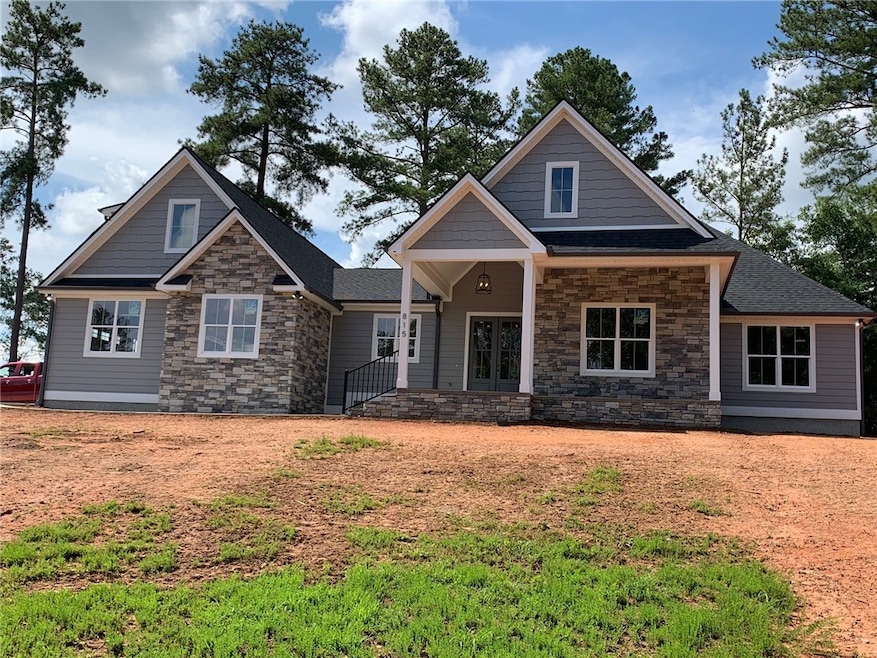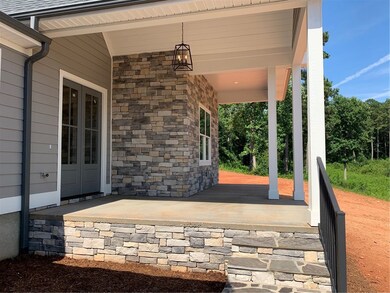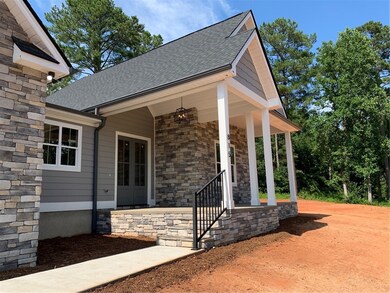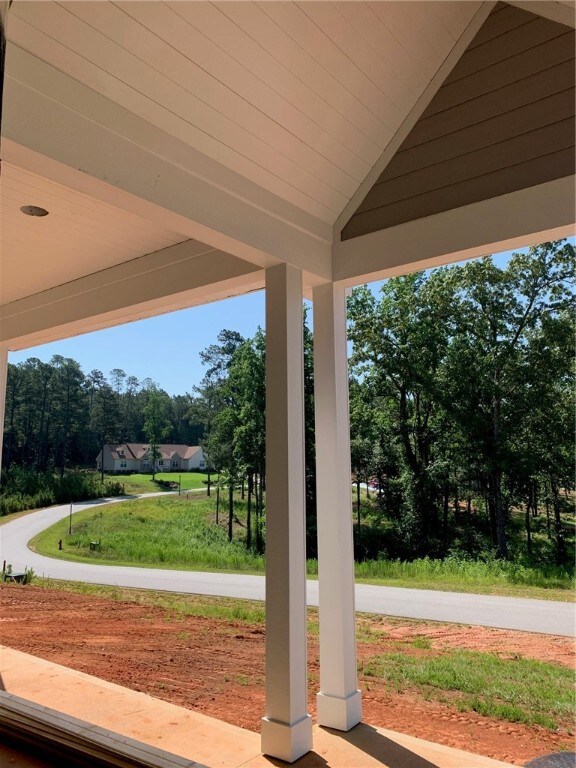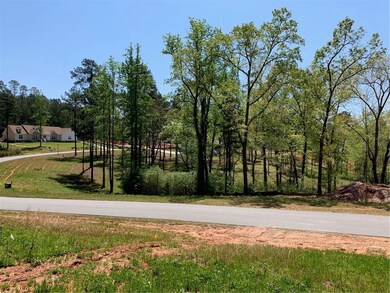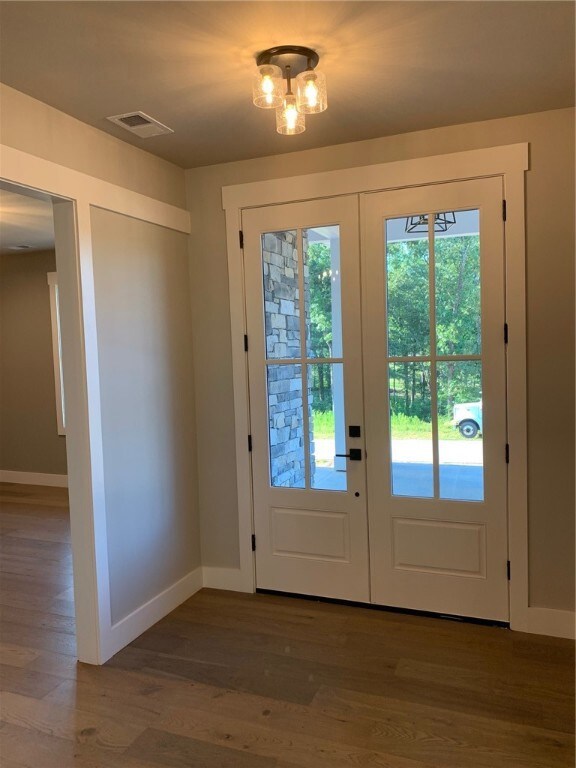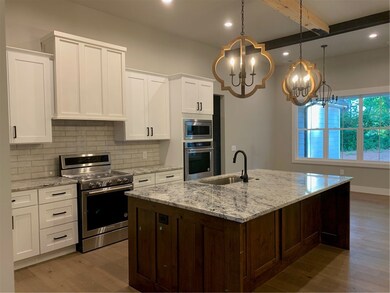
815 Little Bay Ln Seneca, SC 29672
Highlights
- Docks
- Water Access
- Craftsman Architecture
- Walhalla Middle School Rated A-
- Gated Community
- Mountain View
About This Home
As of April 2025Boat Slip included in this beautiful New Build! Plus a $9000. allowance to buyer for landscaping/irrigation . A definite must see, with High-end finishes throughout. It's the perfect home. ( 3+bdr/ 3 & 1/2 bath plus office. The bonus room has it's own full bath. ) Located in the highly coveted gated community of Timber Bay. Some of the features include beautiful views ,open floor plan , Vaulted Ceilings, grand master closet, separate water closet, wood beams in the great room, custom built Kitchen Island, Enclosed butlers pantry, 11 ft. ceilings in main living room. Front and back porch. Full bath with tiled shower in 350sq ft bonus room.
- Boat slip included ( To boat slip, and Club house.: Continue on Little Bay Lane, take a left on Baymont Pt., make 1st Rt. ( no street name) Go to bottom of hill.)
Clear for Occupancy has been issued on July 20th. All offers welcome!
Last Agent to Sell the Property
Sylvie Sum
Lake Keowee Real Estate License #100552 Listed on: 04/23/2022
Home Details
Home Type
- Single Family
Est. Annual Taxes
- $3,558
Year Built
- Built in 2022
Lot Details
- 1.04 Acre Lot
- Sloped Lot
- Landscaped with Trees
HOA Fees
- $58 Monthly HOA Fees
Parking
- 2 Car Attached Garage
- Garage Door Opener
- Driveway
Home Design
- Craftsman Architecture
- Slab Foundation
- Masonite
Interior Spaces
- 2,709 Sq Ft Home
- 1.5-Story Property
- Smooth Ceilings
- Cathedral Ceiling
- Ceiling Fan
- Fireplace
- Vinyl Clad Windows
- Home Office
- Bonus Room
- Wood Flooring
- Mountain Views
- Laundry Room
Kitchen
- Breakfast Room
- Granite Countertops
Bedrooms and Bathrooms
- 3 Bedrooms
- Main Floor Bedroom
- Primary bedroom located on second floor
- Walk-In Closet
- Bathroom on Main Level
- Dual Sinks
- Separate Shower
Outdoor Features
- Water Access
- Docks
- Front Porch
Schools
- Keowee Elementary School
- Walhalla Middle School
- Walhalla High School
Utilities
- Cooling Available
- Forced Air Heating System
- Heating System Uses Gas
- Heating System Uses Natural Gas
- Underground Utilities
- Septic Tank
- Cable TV Available
Additional Features
- Low Threshold Shower
- Outside City Limits
Listing and Financial Details
- Tax Lot 77
- Assessor Parcel Number 149-04-01-077
Community Details
Overview
- Timber Bay Subdivision
Additional Features
- Common Area
- Gated Community
Ownership History
Purchase Details
Home Financials for this Owner
Home Financials are based on the most recent Mortgage that was taken out on this home.Purchase Details
Purchase Details
Purchase Details
Purchase Details
Similar Homes in Seneca, SC
Home Values in the Area
Average Home Value in this Area
Purchase History
| Date | Type | Sale Price | Title Company |
|---|---|---|---|
| Deed | $902,500 | None Listed On Document | |
| Deed | $902,500 | None Listed On Document | |
| Deed | $69,000 | None Available | |
| Deed | $189,900 | None Available | |
| Deed | $54,900 | None Available | |
| Deed | $500,000 | None Available |
Property History
| Date | Event | Price | Change | Sq Ft Price |
|---|---|---|---|---|
| 04/04/2025 04/04/25 | Sold | $902,500 | -2.9% | $326 / Sq Ft |
| 01/19/2025 01/19/25 | For Sale | $929,000 | +8.1% | $335 / Sq Ft |
| 09/23/2022 09/23/22 | Sold | $859,000 | 0.0% | $317 / Sq Ft |
| 08/02/2022 08/02/22 | Pending | -- | -- | -- |
| 07/20/2022 07/20/22 | Price Changed | $859,000 | -0.1% | $317 / Sq Ft |
| 06/30/2022 06/30/22 | Price Changed | $860,000 | -0.6% | $317 / Sq Ft |
| 06/05/2022 06/05/22 | Price Changed | $865,000 | -1.1% | $319 / Sq Ft |
| 05/05/2022 05/05/22 | For Sale | $875,000 | 0.0% | $323 / Sq Ft |
| 04/24/2022 04/24/22 | Pending | -- | -- | -- |
| 04/23/2022 04/23/22 | For Sale | $875,000 | -- | $323 / Sq Ft |
Tax History Compared to Growth
Tax History
| Year | Tax Paid | Tax Assessment Tax Assessment Total Assessment is a certain percentage of the fair market value that is determined by local assessors to be the total taxable value of land and additions on the property. | Land | Improvement |
|---|---|---|---|---|
| 2024 | $3,558 | $33,918 | $2,621 | $31,297 |
| 2023 | $3,606 | $33,918 | $2,621 | $31,297 |
| 2022 | $593 | $1,812 | $1,812 | $0 |
| 2021 | $565 | $1,652 | $1,652 | $0 |
| 2020 | $565 | $0 | $0 | $0 |
| 2019 | $565 | $0 | $0 | $0 |
| 2018 | $550 | $0 | $0 | $0 |
| 2017 | -- | $0 | $0 | $0 |
Agents Affiliated with this Home
-
The Cason Group

Seller's Agent in 2025
The Cason Group
Keller Williams Seneca
(864) 903-1234
444 Total Sales
-
Jessica Clardy

Buyer's Agent in 2025
Jessica Clardy
Clardy Real Estate
(864) 882-4831
130 Total Sales
-
S
Seller's Agent in 2022
Sylvie Sum
Lake Keowee Real Estate
-
Byron Gale
B
Buyer's Agent in 2022
Byron Gale
Luxury Realty
(864) 508-1823
29 Total Sales
Map
Source: Western Upstate Multiple Listing Service
MLS Number: 20250073
APN: 149-04-01-077
- 804 Little Bay Ln
- 620 Crooked Trace Ln
- 713 Bay Harbor Ln
- 128 Hickory Cove Rd
- 215 Serenity Bay Dr
- 7019 Keowee School Rd
- 00 Stardust Ln
- 516 Rosedale Way
- 528 Rosedale Way
- 122 Fair Haven Ct
- 407 Home Stretch Dr
- 149 Summers Way
- 302 Meadowlark Ln
- 620 Frenge Branch Rd
- 115 Morgan Rd
- 101 Crooked Creek Rd
- 109 Lanford Dr
- 219 Summersweet Ln
- 715 Twilight Ct
- 214 Fisherman Ln
