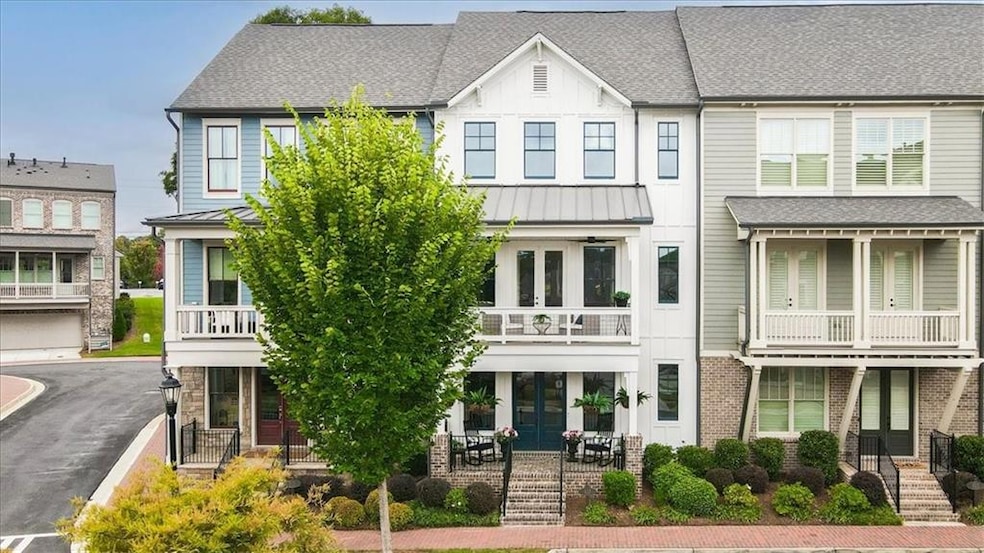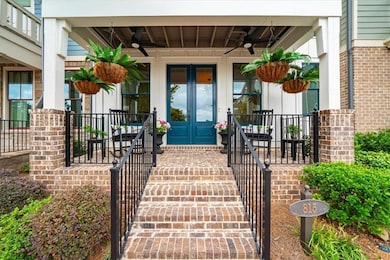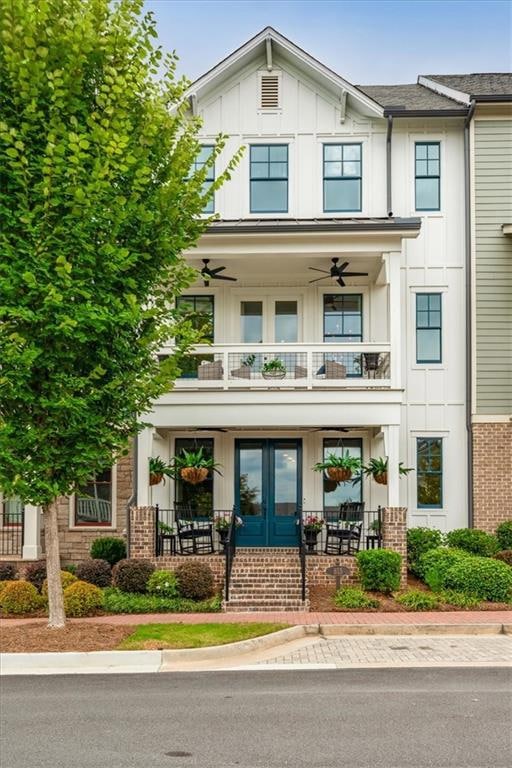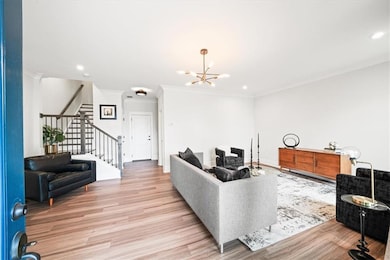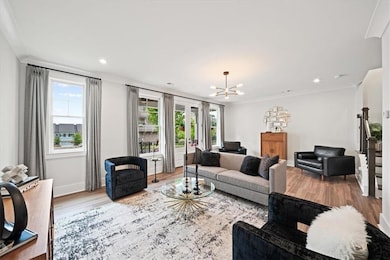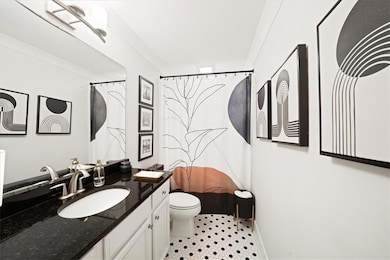815 Maplewood Dr Roswell, GA 30075
Roswell Historic District NeighborhoodEstimated payment $5,067/month
Highlights
- Media Room
- No Units Above
- Deck
- Roswell North Elementary School Rated A
- Dining Room Seats More Than Twelve
- Property is near public transit
About This Home
If location and better than new tops your list, Canopy is as good as it gets — a boutique community perfectly tucked between Roswell Mill, Canton Street, and the Chattahoochee River. Surrounded by parks, trails, and local hotspots, this model home stands out with double front porches, designer finishes, and luxury upgrades throughout. Step through the double front doors into a light-filled open plan with hardwood floors, custom lighting, and so many upgrades throughout. The gourmet kitchen boasts quartz countertops, abundant cabinetry, and top-tier stainless appliances, flowing seamlessly into the spacious dining and living areas with fireplace and shiplap accents. Enjoy indoor-outdoor living at its best with a front balcony overlooking the community and a covered back deck with privacy curtains. The corner office with windows—an inspiring work-from-home retreat. Upstairs, the primary suite features a large walk-in closet and a spa-inspired bath with double vanities and an oversized shower. Two generous secondary bedrooms provide comfortable space for guests.
The laundry has also been upgraded with extra cabinets, quartz countertops and sink. The terrace level is bright and inviting, finished to the same high standards as the main level and complete with a full bath—perfect for a media room, gym, or guest suite. Community perks include a dog park and an overlook park with river views. From here, you can walk to Gate City Brewing, Mac McGee’s, and all the charm of Historic Downtown Roswell. Experience upscale living with a lock-and-leave ease, where every detail blends comfort, convenience, and style.
Canopy isn’t just a neighborhood — it’s a lifestyle.
Listing Agent
Keller Williams Realty Peachtree Rd. License #182669 Listed on: 11/13/2025

Open House Schedule
-
Saturday, November 15, 202512:00 to 2:00 pm11/15/2025 12:00:00 PM +00:0011/15/2025 2:00:00 PM +00:00Add to Calendar
Townhouse Details
Home Type
- Townhome
Est. Annual Taxes
- $6,358
Year Built
- Built in 2020 | Under Construction
Lot Details
- 1,830 Sq Ft Lot
- No Units Above
- No Units Located Below
- Two or More Common Walls
- Private Entrance
- Irrigation Equipment
- Front Yard
HOA Fees
- $325 Monthly HOA Fees
Parking
- 2 Car Attached Garage
- Rear-Facing Garage
- Garage Door Opener
- Drive Under Main Level
- Driveway Level
- Secured Garage or Parking
Home Design
- Traditional Architecture
- Farmhouse Style Home
- Shingle Roof
- Metal Roof
- Three Sided Brick Exterior Elevation
Interior Spaces
- 2,160 Sq Ft Home
- 3-Story Property
- Roommate Plan
- Crown Molding
- Ceiling height of 10 feet on the lower level
- Ceiling Fan
- Recessed Lighting
- Factory Built Fireplace
- Gas Log Fireplace
- Insulated Windows
- Window Treatments
- Family Room with Fireplace
- Dining Room Seats More Than Twelve
- Breakfast Room
- Formal Dining Room
- Media Room
- Home Office
- Computer Room
- Library
- Game Room
Kitchen
- Open to Family Room
- Eat-In Kitchen
- Breakfast Bar
- Walk-In Pantry
- Double Oven
- Electric Oven
- Gas Cooktop
- Microwave
- Dishwasher
- Kitchen Island
- Stone Countertops
- White Kitchen Cabinets
- Disposal
Flooring
- Wood
- Carpet
- Ceramic Tile
Bedrooms and Bathrooms
- 3 Bedrooms
- Oversized primary bedroom
- Split Bedroom Floorplan
- Walk-In Closet
- Dual Vanity Sinks in Primary Bathroom
- Shower Only
Laundry
- Laundry Room
- Laundry on upper level
- Sink Near Laundry
Attic
- Pull Down Stairs to Attic
- Permanent Attic Stairs
Finished Basement
- Basement Fills Entire Space Under The House
- Interior and Exterior Basement Entry
- Finished Basement Bathroom
- Natural lighting in basement
Home Security
- Open Access
- Security Lights
Outdoor Features
- Balcony
- Deck
- Covered Patio or Porch
Location
- Property is near public transit
- Property is near schools
- Property is near shops
Schools
- Roswell North Elementary School
- Crabapple Middle School
- Roswell High School
Utilities
- Forced Air Zoned Heating and Cooling System
- Heating System Uses Natural Gas
- Underground Utilities
- 220 Volts
- 110 Volts
- Gas Water Heater
- Phone Available
Listing and Financial Details
- Assessor Parcel Number 12 192304171226
Community Details
Overview
- $1,500 Initiation Fee
- 50 Units
- Canopy Subdivision
- Rental Restrictions
Recreation
- Park
- Dog Park
- Trails
Security
- Carbon Monoxide Detectors
- Fire and Smoke Detector
Map
Home Values in the Area
Average Home Value in this Area
Tax History
| Year | Tax Paid | Tax Assessment Tax Assessment Total Assessment is a certain percentage of the fair market value that is determined by local assessors to be the total taxable value of land and additions on the property. | Land | Improvement |
|---|---|---|---|---|
| 2025 | $1,205 | $285,280 | $42,280 | $243,000 |
| 2023 | $6,379 | $226,000 | $37,040 | $188,960 |
| 2022 | $5,829 | $221,560 | $43,800 | $177,760 |
| 2021 | $3,776 | $118,560 | $28,800 | $89,760 |
| 2020 | $2,456 | $75,000 | $75,000 | $0 |
Property History
| Date | Event | Price | List to Sale | Price per Sq Ft |
|---|---|---|---|---|
| 11/13/2025 11/13/25 | For Sale | $799,000 | -- | $370 / Sq Ft |
Purchase History
| Date | Type | Sale Price | Title Company |
|---|---|---|---|
| Limited Warranty Deed | $557,740 | -- |
Source: First Multiple Listing Service (FMLS)
MLS Number: 7657676
APN: 12-1923-0417-122-6
- 750 Elmwood Way
- 710 Elmwood Way
- 310 Neel Reid Dr
- 530 Neel Reid Dr
- 755 Neel Reid Dr
- 3330 Overland Dr
- 220 Creek View Ln
- 56 Pine St
- 0 S Atlanta St Unit 7654433
- 49 Sloan St
- 383 Westside Dr Unit 13
- 383 Westside Dr
- 308 River Glen Dr Unit 75
- 171 Riverview Trail
- 69 Maple St
- 53 Maple St
- 427 Warm Springs Cir
- 100 River Ridge Ln
- 524 Warm Springs Cir Unit Roswell Springs
- 527 Warm Springs Cir
- 100 Chattahoochee Cir
- 1500 Huntcliff Village Ct
- 400 Hanover Park Rd
- 330 Winding River Dr Unit F
- 8740 Roswell Rd Unit 2B
- 3000 Forrest Walk
- 1055 Alpharetta
- 880 Melody Ln Unit A
- 100 Greyfield Ln
- 345 Pine Grove Rd
- 322 Crestview Cir
- 1806 Liberty Ln Unit 125
- 135 N River Dr Unit G
- 501 N River Dr
- 105 N River Dr Unit A
- 408 River Run Dr
- 28 Huntington Place Dr
- 28 Huntington Plac Dr
