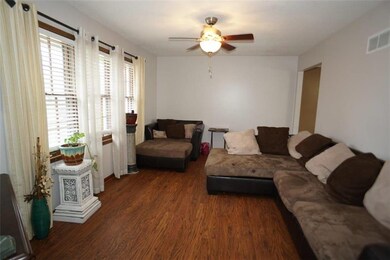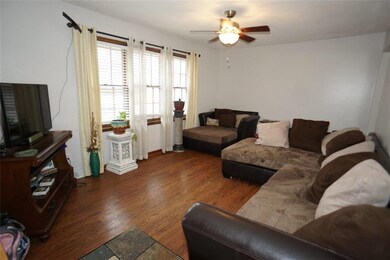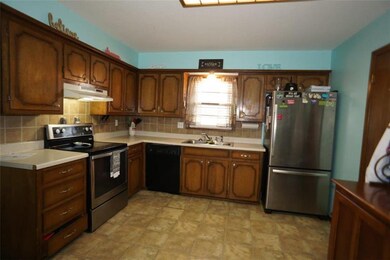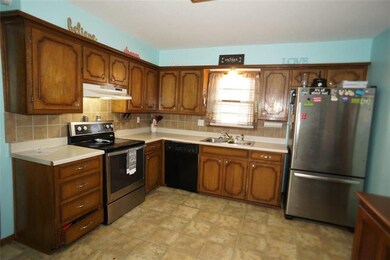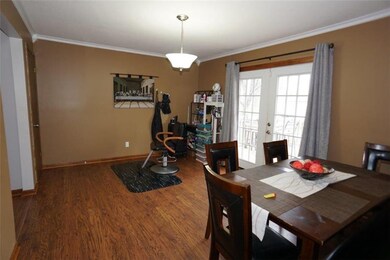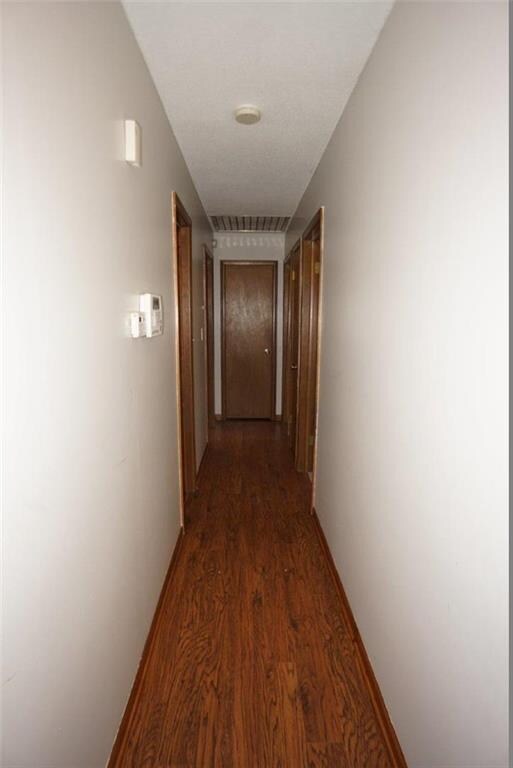
815 N Choctaw Ave Independence, MO 64056
Randall NeighborhoodHighlights
- Deck
- Vaulted Ceiling
- Granite Countertops
- Recreation Room
- Traditional Architecture
- Formal Dining Room
About This Home
As of May 2020Beautiful 3 bed 2 bath home w/ finished basement! Well taken care of with newer roof, gutters and garage doors. Rec room has plenty of room for game room (currently a guest bedroom). Enjoy quite evenings on the nice wood deck in back. Walk in and feel right at home.
Last Agent to Sell the Property
Realty Professionals Heartland License #1999034468 Listed on: 03/16/2020
Home Details
Home Type
- Single Family
Est. Annual Taxes
- $2,118
Year Built
- Built in 1967
Lot Details
- Lot Dimensions are 70x120
- Aluminum or Metal Fence
- Level Lot
HOA Fees
- $4 Monthly HOA Fees
Parking
- 2 Car Attached Garage
- Front Facing Garage
Home Design
- Traditional Architecture
- Composition Roof
- Vinyl Siding
Interior Spaces
- Wet Bar: Vinyl, Carpet, Ceiling Fan(s)
- Built-In Features: Vinyl, Carpet, Ceiling Fan(s)
- Vaulted Ceiling
- Ceiling Fan: Vinyl, Carpet, Ceiling Fan(s)
- Skylights
- Fireplace
- Some Wood Windows
- Shades
- Plantation Shutters
- Drapes & Rods
- Formal Dining Room
- Recreation Room
- Storm Windows
Kitchen
- Eat-In Kitchen
- Granite Countertops
- Laminate Countertops
Flooring
- Wall to Wall Carpet
- Linoleum
- Laminate
- Stone
- Ceramic Tile
- Luxury Vinyl Plank Tile
- Luxury Vinyl Tile
Bedrooms and Bathrooms
- 3 Bedrooms
- Cedar Closet: Vinyl, Carpet, Ceiling Fan(s)
- Walk-In Closet: Vinyl, Carpet, Ceiling Fan(s)
- 2 Full Bathrooms
- Double Vanity
- <<tubWithShowerToken>>
Finished Basement
- Basement Fills Entire Space Under The House
- Laundry in Basement
Outdoor Features
- Deck
- Enclosed patio or porch
Location
- City Lot
Schools
- Cler-Mont Elementary School
- Fort Osage High School
Utilities
- Forced Air Heating and Cooling System
- Satellite Dish
Community Details
- Susquehanna Village Subdivision
Listing and Financial Details
- Assessor Parcel Number 16-530-10-03-00-0-00-000
Ownership History
Purchase Details
Home Financials for this Owner
Home Financials are based on the most recent Mortgage that was taken out on this home.Purchase Details
Home Financials for this Owner
Home Financials are based on the most recent Mortgage that was taken out on this home.Purchase Details
Home Financials for this Owner
Home Financials are based on the most recent Mortgage that was taken out on this home.Purchase Details
Home Financials for this Owner
Home Financials are based on the most recent Mortgage that was taken out on this home.Purchase Details
Purchase Details
Purchase Details
Home Financials for this Owner
Home Financials are based on the most recent Mortgage that was taken out on this home.Purchase Details
Home Financials for this Owner
Home Financials are based on the most recent Mortgage that was taken out on this home.Similar Homes in Independence, MO
Home Values in the Area
Average Home Value in this Area
Purchase History
| Date | Type | Sale Price | Title Company |
|---|---|---|---|
| Warranty Deed | -- | First American Title | |
| Warranty Deed | -- | None Available | |
| Warranty Deed | -- | Commonwealth Land Title Insu | |
| Special Warranty Deed | -- | Commonwealth Title | |
| Special Warranty Deed | -- | First American Title Ins Co | |
| Trustee Deed | $108,454 | First American Title Ins Co | |
| Warranty Deed | -- | Chicago Title Co | |
| Interfamily Deed Transfer | -- | Stewart Title | |
| Warranty Deed | -- | Stewart Title |
Mortgage History
| Date | Status | Loan Amount | Loan Type |
|---|---|---|---|
| Open | $135,800 | New Conventional | |
| Previous Owner | $105,643 | FHA | |
| Previous Owner | $105,820 | FHA | |
| Previous Owner | $15,000 | Future Advance Clause Open End Mortgage | |
| Previous Owner | $100,799 | Fannie Mae Freddie Mac | |
| Previous Owner | $25,199 | Stand Alone Second | |
| Previous Owner | $105,600 | Construction | |
| Previous Owner | $98,719 | FHA | |
| Previous Owner | $75,600 | Purchase Money Mortgage | |
| Closed | $3,948 | No Value Available |
Property History
| Date | Event | Price | Change | Sq Ft Price |
|---|---|---|---|---|
| 05/05/2020 05/05/20 | Sold | -- | -- | -- |
| 03/19/2020 03/19/20 | Pending | -- | -- | -- |
| 03/16/2020 03/16/20 | For Sale | $140,000 | -3.4% | $76 / Sq Ft |
| 10/11/2018 10/11/18 | Sold | -- | -- | -- |
| 08/29/2018 08/29/18 | Price Changed | $144,900 | -3.3% | $119 / Sq Ft |
| 08/07/2018 08/07/18 | Price Changed | $149,900 | -2.7% | $123 / Sq Ft |
| 07/10/2018 07/10/18 | For Sale | $154,000 | -- | $126 / Sq Ft |
Tax History Compared to Growth
Tax History
| Year | Tax Paid | Tax Assessment Tax Assessment Total Assessment is a certain percentage of the fair market value that is determined by local assessors to be the total taxable value of land and additions on the property. | Land | Improvement |
|---|---|---|---|---|
| 2024 | $2,332 | $29,501 | $4,087 | $25,414 |
| 2023 | $2,332 | $29,502 | $3,369 | $26,133 |
| 2022 | $2,260 | $27,170 | $5,442 | $21,728 |
| 2021 | $2,260 | $27,170 | $5,442 | $21,728 |
| 2020 | $2,139 | $25,371 | $5,442 | $19,929 |
| 2019 | $2,118 | $25,371 | $5,442 | $19,929 |
| 2018 | $1,855 | $22,080 | $4,736 | $17,344 |
| 2017 | $1,657 | $22,080 | $4,736 | $17,344 |
| 2016 | $1,657 | $21,527 | $3,718 | $17,809 |
| 2014 | $1,617 | $20,900 | $3,610 | $17,290 |
Agents Affiliated with this Home
-
Chip Thompson

Seller's Agent in 2020
Chip Thompson
Realty Professionals Heartland
(816) 863-7203
25 in this area
253 Total Sales
-
Jennifer Winemiller
J
Buyer's Agent in 2020
Jennifer Winemiller
ReeceNichols - Eastland
(816) 263-0350
3 in this area
30 Total Sales
-
Danny Conway
D
Seller's Agent in 2018
Danny Conway
Hub Realty
(816) 461-1000
9 Total Sales
Map
Source: Heartland MLS
MLS Number: 2212307
APN: 16-530-10-03-00-0-00-000
- 827 N Choctaw Ave
- 21119 E 8th St S
- 17907 E Redwood Dr
- 18000 E Dakota Dr
- 802 N Ute St
- 18507 E Bundschu Place
- 18303 E 7th St N
- 913 N Cochise Ave
- 714 N Arapaho St
- 812 N Cheyenne Dr
- 1104 N Viking Dr
- 818 N Wigwam Trail
- 18602 E 6th St N
- 18100 E 11th Terrace Ct N
- 600 Powahatan Ct W
- 1109 N Swope Dr
- 701 N Apache Dr
- 18001 E 12th St N
- 409 N Geronimo Dr
- 18900 E 6th St N

