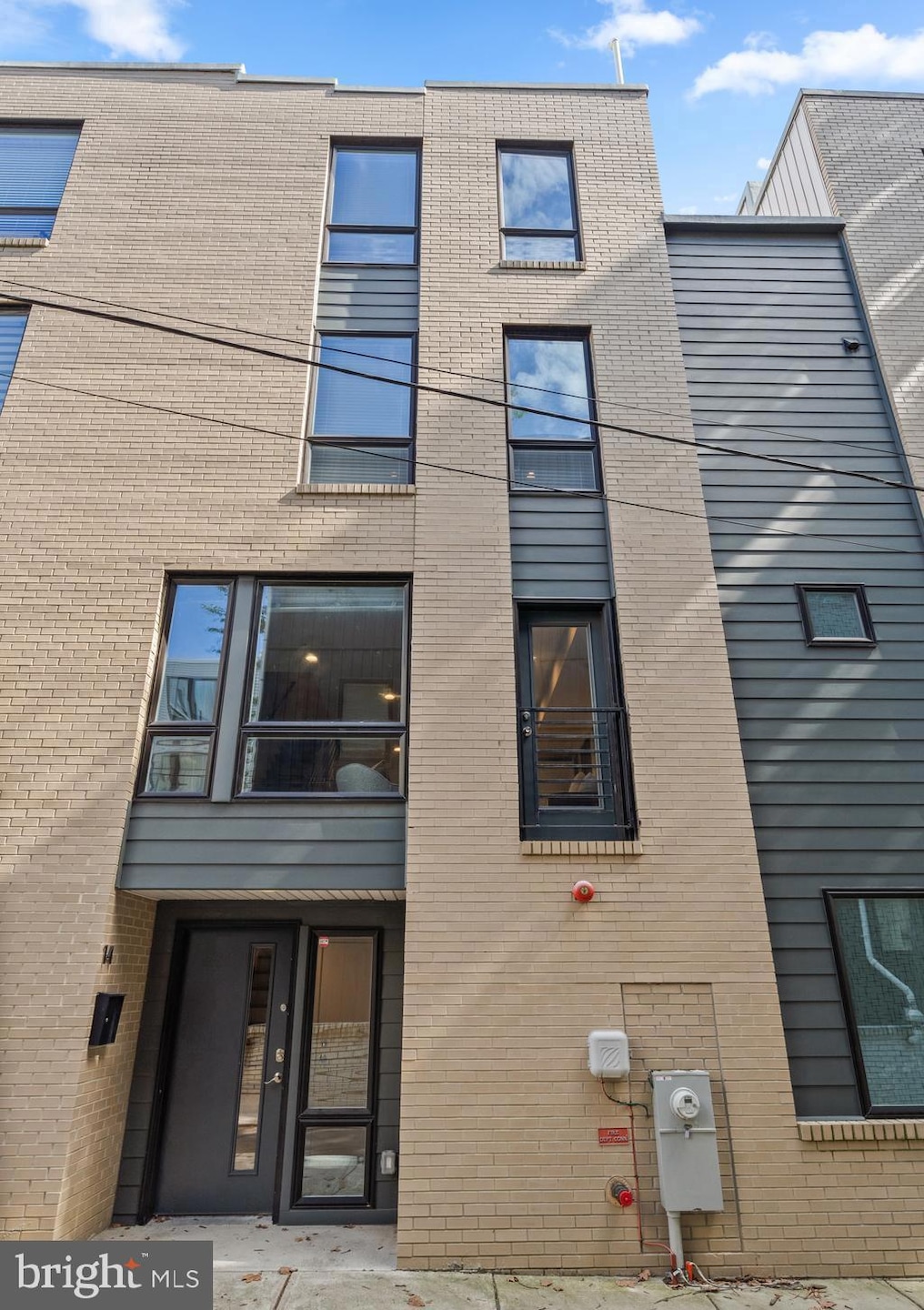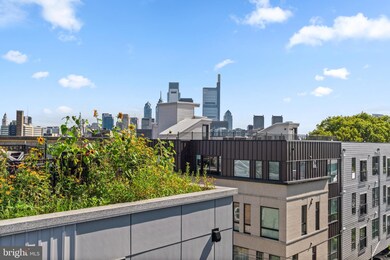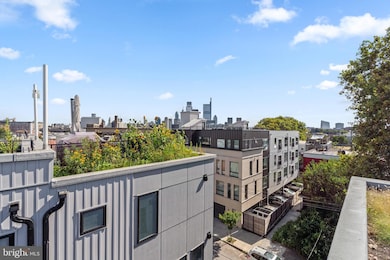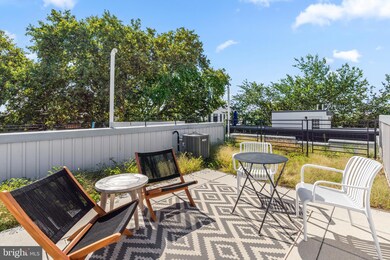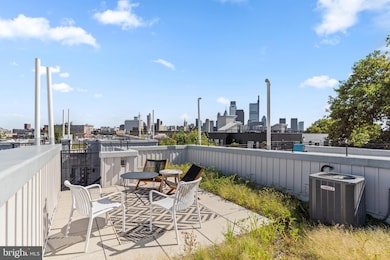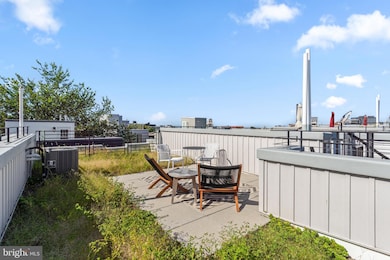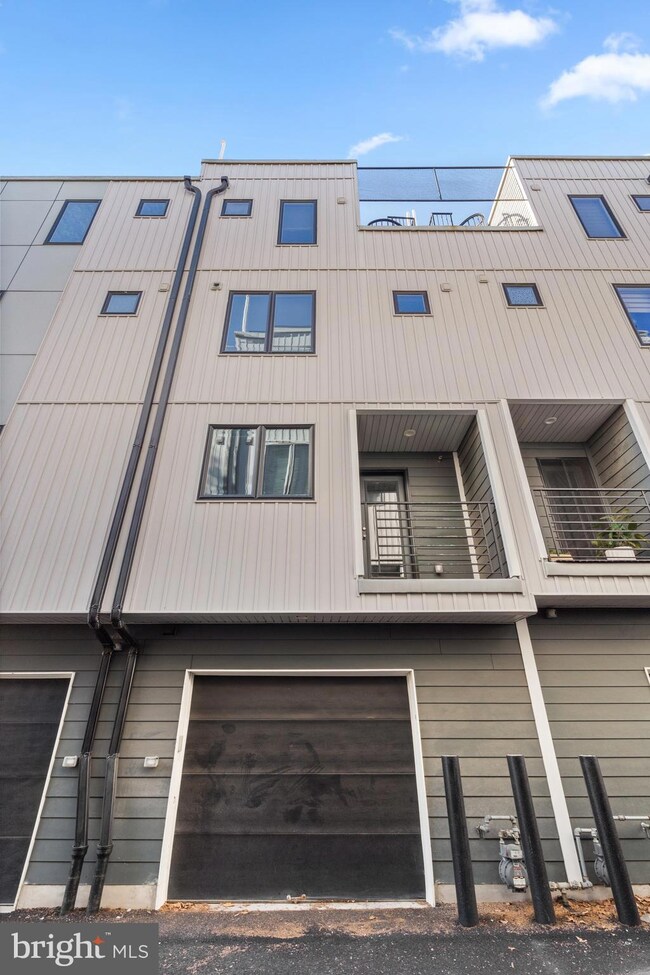815 Perkiomen St Unit 14 Philadelphia, PA 19130
Fairmount NeighborhoodHighlights
- City View
- Deck
- Wood Flooring
- Open Floorplan
- Contemporary Architecture
- 3-minute walk to Francisville Recreation Center
About This Home
Welcome to 815 Perkiomen Street, Unit 14, a luxurious 3 bedroom, 2.5 bathroom townhouse with a full sized attached garage in the heart of Philadelphia's vibrant Fairmount/Francisville neighborhood! This light-filled, modern home was recently built in 2020, and includes a green rooftop deck with gorgeous 360 degree views of the city skyline! Walk into the main entrance of the home, and you will find a coat closet and powder room. Continue up to the main living level and you will immediately be drawn to the abundance of natural light from the large windows. The gourmet eat in kitchen is the heart of the home featuring custom wood cabinetry, quartz countertops, GE stainless steel appliances and a tile backsplash. The large center island transitions beautifully to the main living area. The main living area is all open concept, with access to the balcony, perfect for everyday living and entertainment. The second floor boasts two bedrooms, a full bathroom with a bathtub, and a laundry closet. The third floor is a private primary suite, including a full bathroom with a double vanity, an oversized shower with glass doors, and a linen closet. And last but not least, ascend up the spiral staircase, to the amazing rooftop deck with spectacular views of Center City and beautiful sunrises and sunsets! This home has beautiful finishes throughout including engineered hardwood throughout, an open riser floating staircase, and ample overhead lighting. Take advantage of the walkability of this home, and the ultra convenient location just steps away from amazing restaurants, as well as playgrounds, the Art Museum, Fairmount Park and the Schuylkill River. In addition, this property has about 5 years remaining on a 10 year tax abatement! Do not miss this incredible opportunity to own this jewel box residence offering comfort, luxury and city living!
Townhouse Details
Home Type
- Townhome
Est. Annual Taxes
- $1,680
Year Built
- Built in 2021
Lot Details
- 511 Sq Ft Lot
- Lot Dimensions are 16.00 x 32.00
- Property is in excellent condition
Parking
- 1 Car Direct Access Garage
- Rear-Facing Garage
- Garage Door Opener
Home Design
- Contemporary Architecture
- Slab Foundation
- Fiberglass Roof
- Masonry
Interior Spaces
- 2,200 Sq Ft Home
- Property has 3 Levels
- Open Floorplan
- Recessed Lighting
- Insulated Doors
- Living Room
- Combination Kitchen and Dining Room
- Efficiency Studio
- City Views
- Intercom
Kitchen
- Gas Oven or Range
- Self-Cleaning Oven
- Dishwasher
- Kitchen Island
- Upgraded Countertops
- Disposal
Flooring
- Wood
- Tile or Brick
Bedrooms and Bathrooms
- 3 Bedrooms
- Walk-In Closet
- Walk-in Shower
Laundry
- Laundry on upper level
- Stacked Washer and Dryer
Eco-Friendly Details
- Energy-Efficient Windows
Outdoor Features
- Balcony
- Deck
- Exterior Lighting
Utilities
- Forced Air Heating and Cooling System
- 200+ Amp Service
- Electric Water Heater
- Cable TV Available
Listing and Financial Details
- Residential Lease
- Security Deposit $3,700
- Requires 2 Months of Rent Paid Up Front
- Tenant pays for all utilities
- The owner pays for water
- No Smoking Allowed
- 12-Month Lease Term
- Available 10/21/25
- Assessor Parcel Number 151372028
Community Details
Overview
- No Home Owners Association
- Association fees include common area maintenance, snow removal
- Built by Omega Home Builders
- Fairmount Subdivision
Pet Policy
- Pets allowed on a case-by-case basis
Map
Source: Bright MLS
MLS Number: PAPH2549920
APN: 151372028
- 815 Perkiomen St Unit 17
- 840 Leland St
- 1734 Wylie St Unit 2
- 1734 Wylie St Unit B
- 1723 Francis St Unit 1B
- 1639 Francis St
- 1729 Francis St
- 809 Cameron St
- 841 Perkiomen St
- 1642-44 Ridge Ave
- 830 Cameron St
- 1622 24 Ridge Ave
- 856 Perkiomen St
- 858 Perkiomen St
- 1630 Brown St
- 1608 Ridge Ave Unit 302
- 1608 Ridge Ave Unit 403
- 861 Perkiomen St
- 1607 Brown St Unit 1
- 1724 Folsom St Unit A
- 840 Leland St
- 1723 Francis St Unit 1B
- 819 Cameron St Unit 1
- 1636 Ridge Ave Unit PH
- 1634 Ridge Ave Unit D
- 858 Perkiomen St
- 1617 Brown St Unit 6
- 718-726 N 17th St
- 1614 Ridge Ave Unit 304
- 1614 Ridge Ave Unit 404
- 1614 Ridge Ave Unit 401
- 1614 Ridge Ave Unit 501
- 1614 Ridge Ave Unit 204
- 1614 Ridge Ave Unit 302
- 1614 Ridge Ave Unit 504
- 1620 Ridge Ave Unit 501
- 1620 Ridge Ave Unit 403
- 1620 Ridge Ave Unit 302
- 1620 Ridge Ave Unit 406
- 1620 Ridge Ave Unit 204
