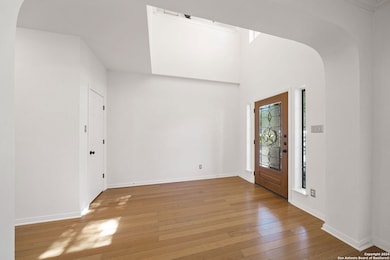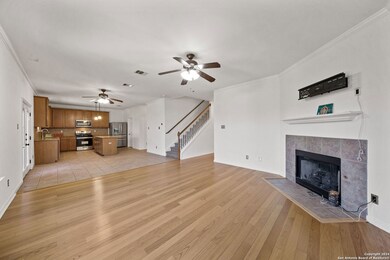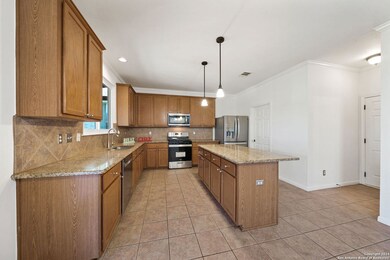815 Windhurst San Antonio, TX 78258
Stone Oak NeighborhoodHighlights
- Wood Flooring
- Loft
- 2 Car Attached Garage
- Wilderness Oak Elementary School Rated A
- Walk-In Pantry
- Eat-In Kitchen
About This Home
Now leasing: a beautifully appointed 4-bedroom, 2.5-bath residence in the exclusive gated community of Peak at Promontory, offering 2,815 square feet of refined living in the heart of North San Antonio. From the moment you enter, soaring ceilings, fresh designer paint, and rich wood flooring set a tone of understated elegance. The main living area features a gas fireplace and pre-mounted TV setup, creating a sophisticated yet inviting space to unwind. The gourmet kitchen is outfitted with new stainless steel appliances, a gas cooktop, expansive island, and ample cabinetry-perfect for both daily living and entertaining. Host in style with formal living and dining spaces, or relax upstairs in the expansive game room. The oversized primary suite is a true retreat, with abundant natural light, a spa-inspired bath featuring double vanities, a garden tub, walk-in shower, and a spacious closet. Outdoors, enjoy a covered patio and private backyard, ideal for al fresco evenings. Nestled near Stone Oak with premier access to top-rated schools, upscale shopping, dining, and major highways, this home blends comfort, luxury, and location. Available now for immediate move-in.
Listing Agent
Jessica Masters
Harper Property Management Listed on: 03/27/2025
Open House Schedule
-
Saturday, July 26, 202511:00 am to 2:00 pm7/26/2025 11:00:00 AM +00:007/26/2025 2:00:00 PM +00:00Add to Calendar
Home Details
Home Type
- Single Family
Est. Annual Taxes
- $7,293
Year Built
- Built in 2003
Home Design
- Brick Exterior Construction
- Slab Foundation
- Composition Roof
- Masonry
Interior Spaces
- 2,815 Sq Ft Home
- 2-Story Property
- Ceiling Fan
- Chandelier
- Window Treatments
- Family Room with Fireplace
- Combination Dining and Living Room
- Loft
- Game Room
- Fire and Smoke Detector
- Washer Hookup
Kitchen
- Eat-In Kitchen
- Walk-In Pantry
- Stove
- Microwave
- Disposal
Flooring
- Wood
- Carpet
- Ceramic Tile
Bedrooms and Bathrooms
- 4 Bedrooms
Parking
- 2 Car Attached Garage
- Garage Door Opener
Utilities
- Central Heating and Cooling System
- Heating System Uses Natural Gas
- Gas Water Heater
Additional Features
- Tile Patio or Porch
- 6,447 Sq Ft Lot
Community Details
- Peak At Promontory Subdivision
Listing and Financial Details
- Rent includes fees
- Assessor Parcel Number 192150391580
Map
Source: San Antonio Board of REALTORS®
MLS Number: 1853376
APN: 19215-039-1580
- 20630 Cliff Park
- 21006 Promontory Cir
- 627 Midway Crest
- 20615 Cliff Park
- 20710 Meandering Cir
- 20514 Cliff Park
- 823 Synergy Ln
- 21503 Promontory Cir
- 20431 Cliff Park
- 21411 Beaver Brook
- 514 Windbreak Ct
- 515 Catanbo Ct
- 407 Cushing
- 20318 Settlers Valley
- 20402 Messina
- 1514 Crescent Glen
- 1210 Ambridge St
- 607 Wildgrove Ln
- 19538 Azure Oak
- 607 Belmark Ct
- 20707 Cliff Park
- 115 Knights Cross Dr
- 20531 Cliff Park
- 20915 Wilderness Oak Unit 2301.1408534
- 20915 Wilderness Oak Unit 4307.1408537
- 20915 Wilderness Oak Unit 3402.1408532
- 20915 Wilderness Oak Unit 4308.1408539
- 20915 Wilderness Oak Unit 6407.1408531
- 20915 Wilderness Oak Unit 9403.1408540
- 20915 Wilderness Oak Unit 9303.1408535
- 20915 Wilderness Oak Unit 9308.1408536
- 20915 Wilderness Oak
- 20602 Meandering Cir
- 21122 Balmoral Place
- 21122 Balmoral Place
- 331 Knights Cross Dr
- 510 Wildberry Ct
- 606 Lorimor Ct
- 511 Sedberry Ct
- 1502 Crescent Point






