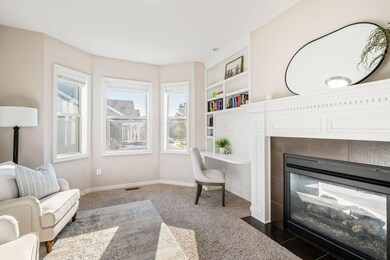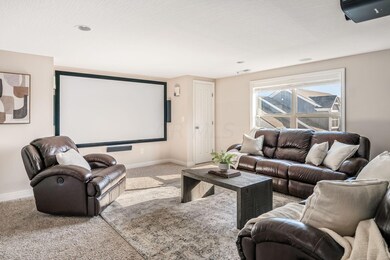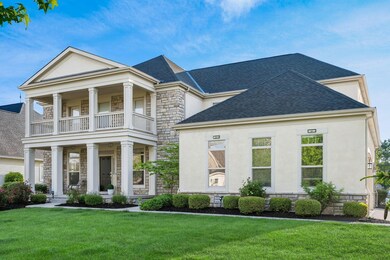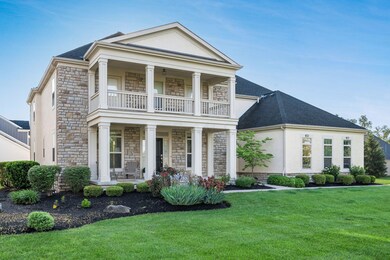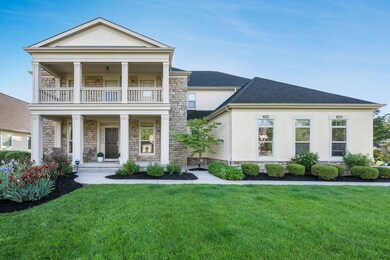
8150 Grant Dr Dublin, OH 43017
Concord NeighborhoodHighlights
- Loft
- 3 Car Attached Garage
- Patio
- Eli Pinney Elementary School Rated A+
- In-Law or Guest Suite
- Central Air
About This Home
As of October 2024Welcome to 8150 Grant Dr, nestled in prestigious Tartan Fields. As you enter through the double story foyer, notice the modern light fixtures & fresh paint throughout. The elegant living room, boasting a coffered ceiling and double-sided fireplace shared w/ the office, seamlessly flows into a spacious kitchen, complete with ample cabinet and counter space for the culinary enthusiast. Embrace the outdoors, from your morning coffee on the oversized front porch OR the upstairs balcony, to relaxing summer evenings on the generously sized back patio. This home offers plenty of living space, with 4 spacious bdrms upstairs with 3 full baths, and a MIL suite on the main floor. Additional amenities include a 3-car garage & full basement. New roof, gutters & downspouts 5.24, H20 & sump 2022.
Last Agent to Sell the Property
Coldwell Banker Realty License #2019003682 Listed on: 06/28/2024

Home Details
Home Type
- Single Family
Est. Annual Taxes
- $18,264
Year Built
- Built in 2012
Lot Details
- 0.31 Acre Lot
- Irrigation
HOA Fees
- $100 Monthly HOA Fees
Parking
- 3 Car Attached Garage
- Side or Rear Entrance to Parking
Home Design
- Stucco Exterior
- Stone Exterior Construction
Interior Spaces
- 3,963 Sq Ft Home
- 2-Story Property
- Gas Log Fireplace
- Insulated Windows
- Family Room
- Loft
- Carpet
- Basement
Kitchen
- Gas Range
- <<microwave>>
- Dishwasher
Bedrooms and Bathrooms
- In-Law or Guest Suite
Laundry
- Laundry on main level
- Electric Dryer Hookup
Outdoor Features
- Patio
Utilities
- Central Air
- Heating System Uses Gas
- Water Filtration System
- Gas Water Heater
Community Details
- Association Phone (614) 939-8620
- Devon Cotterman HOA
Listing and Financial Details
- Assessor Parcel Number 600-320-07-034-000
Ownership History
Purchase Details
Home Financials for this Owner
Home Financials are based on the most recent Mortgage that was taken out on this home.Purchase Details
Home Financials for this Owner
Home Financials are based on the most recent Mortgage that was taken out on this home.Similar Homes in Dublin, OH
Home Values in the Area
Average Home Value in this Area
Purchase History
| Date | Type | Sale Price | Title Company |
|---|---|---|---|
| Warranty Deed | $810,000 | Crown Search Box | |
| Warranty Deed | $810,000 | Crown Search Box | |
| Warranty Deed | $97,333 | Stewrat Title Agency |
Mortgage History
| Date | Status | Loan Amount | Loan Type |
|---|---|---|---|
| Open | $607,500 | New Conventional | |
| Closed | $607,500 | New Conventional | |
| Previous Owner | $153,700 | Credit Line Revolving | |
| Previous Owner | $351,000 | New Conventional | |
| Previous Owner | $109,000 | Credit Line Revolving | |
| Previous Owner | $61,000 | Credit Line Revolving | |
| Previous Owner | $415,000 | New Conventional | |
| Previous Owner | $48,775 | Future Advance Clause Open End Mortgage | |
| Previous Owner | $394,141 | New Conventional | |
| Previous Owner | $6,000,000 | Unknown |
Property History
| Date | Event | Price | Change | Sq Ft Price |
|---|---|---|---|---|
| 07/10/2025 07/10/25 | Price Changed | $5,100 | -3.8% | $1 / Sq Ft |
| 06/24/2025 06/24/25 | For Rent | $5,300 | 0.0% | -- |
| 10/30/2024 10/30/24 | Sold | $810,000 | -3.0% | $204 / Sq Ft |
| 08/28/2024 08/28/24 | Price Changed | $835,000 | -3.5% | $211 / Sq Ft |
| 07/31/2024 07/31/24 | Price Changed | $865,000 | -1.1% | $218 / Sq Ft |
| 07/12/2024 07/12/24 | Price Changed | $875,000 | -2.8% | $221 / Sq Ft |
| 05/17/2024 05/17/24 | For Sale | $899,900 | -- | $227 / Sq Ft |
Tax History Compared to Growth
Tax History
| Year | Tax Paid | Tax Assessment Tax Assessment Total Assessment is a certain percentage of the fair market value that is determined by local assessors to be the total taxable value of land and additions on the property. | Land | Improvement |
|---|---|---|---|---|
| 2024 | $18,347 | $326,060 | $49,000 | $277,060 |
| 2023 | $18,264 | $326,060 | $49,000 | $277,060 |
| 2022 | $12,033 | $200,100 | $35,000 | $165,100 |
| 2021 | $12,236 | $200,100 | $35,000 | $165,100 |
| 2020 | $12,283 | $200,100 | $35,000 | $165,100 |
| 2019 | $12,930 | $187,880 | $35,000 | $152,880 |
| 2018 | $13,053 | $187,880 | $35,000 | $152,880 |
| 2017 | $10,701 | $144,380 | $29,160 | $115,220 |
| 2016 | $9,642 | $144,380 | $29,160 | $115,220 |
| 2015 | $9,601 | $144,380 | $29,160 | $115,220 |
| 2014 | $9,706 | $144,380 | $29,160 | $115,220 |
| 2013 | $7,895 | $111,480 | $29,160 | $82,320 |
Agents Affiliated with this Home
-
Mehrdad Rowhani
M
Seller's Agent in 2025
Mehrdad Rowhani
Weichert, Realtors Triumph Group
(773) 517-1036
3 in this area
9 Total Sales
-
Anne Donovan

Seller's Agent in 2024
Anne Donovan
Coldwell Banker Realty
(614) 378-1527
4 in this area
71 Total Sales
Map
Source: Columbus and Central Ohio Regional MLS
MLS Number: 224015885
APN: 600-320-07-034-000
- 10007 Allen Dr
- 9071 Tartan Fields Dr
- 8108 Harriott Rd
- 7500 Ross Ave
- 9719 Erin Woods Dr
- 8070 Harriott Rd
- 10277 Mackenzie Way
- 7379 Brock Rd
- 9591 Pinewood Ct
- 8467 Tartan Fields Dr
- 8432 Tartan Fields Dr
- 9502 Concord Rd
- 7351 Cottonwood Dr
- 7080 Beachwood Way
- 10204 Concord Rd
- 10204 Concord Rd
- 10204 Concord Rd
- 10204 Concord Rd
- 7211 Craigens Ct
- 10633 Arrowwood Dr


